Chapter 17.25A
DESIGN STANDARDS FOR THE DB DISTRICT
Sections:
17.25A.030 Mixed-use development.
17.25A.040 Development and design standards.
17.25A.050 Variations from standards allowed based on DB subarea plan.
17.25A.060 Deviations from standards allowed if intent of standard met.
17.25A.010 Purpose.
A. To implement the recommendations of the downtown business district subarea plan adopted by city council Resolution 2009-25 including:
1. Retain a commercial mixed-use district in Old Town; and
2. Protect the quality of the Old Town single-family residential neighborhoods; and
3. Enhance the downtown business district’s identity; and
4. Encourage and support development and redevelopment activity in the downtown business district; and
5. Allow increased population density in the downtown business district; and
6. Create a pedestrian-friendly environment in the downtown business district.
B. To improve the vitality of the Old Town’s commercial/mixed-use area and pedestrian access within the nonresidential areas. (Ord. 1302 § 10 (Exh. D) (part), 2012)
17.25A.020 Applicability.
A. All development in the Downtown Business zoning district shall comply with the provisions of this chapter.
B. The provisions of this chapter shall supersede all other provisions of the Mukilteo Municipal Code.
C. Issues not addressed by this chapter shall be regulated by other relevant provisions of the Mukilteo Municipal Code.
D. Provisions listed as a “standard” are mandatory. Unless a variation is allowed as provided for in 17.25A.050, all standards must be complied with.
E. Provisions listed as a “guideline” are not mandatory. Guidelines are intended to describe the city preference. When a guideline is not met, a written explanation as to why the guideline cannot be met shall be provided. (Ord. 1302 § 10 (Exh. D) (part), 2012)
17.25A.030 Mixed-use development.
All mixed-use projects shall include a:
A. Commercial-Retail-Office Portion.
1. Intent. To create activity, visual interest and a pedestrian-friendly environment.
2. Standards.
a. The front portion of the street level of all structures shall only be occupied by commercial-retail uses as follows:
i. One hundred percent of the floor area of the street level shall be occupied by commercial-retail or office uses if the minimum depth of the structure at street level is less than sixty feet.
ii. For structures with a street level depth of at least sixty feet, residential uses may be located in the rear portion of the street level of the structure behind commercial-retail uses. However, the residential uses shall not be located in the area of the structure as measured from the front back 0.40 times the depth of the structure, for the full width of the structure. In this instance, residential use does not include common areas used for access to residential dwelling units.
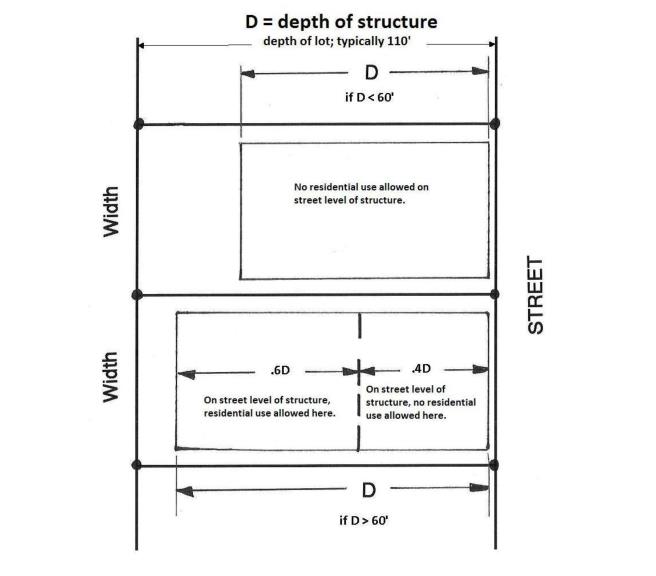
b. The front width portion of the structure may also be used as follows:
i. Two pedestrian entryways exclusively for residential units with each entry no more than six feet wide. Pedestrian entryways providing access to commercial-retail-office uses or both residential and commercial-retail-office uses do not count against the two allowed exclusively residential pedestrian entryways.
ii. The total portion of the lot frontage width that is used for vehicle and/or pedestrian entryways shall be a maximum of twenty-four feet wide. Portions of vehicle entryways located within required side setbacks shall not be counted against the twenty-five-foot maximum.
B. Residential Portion.
1. Intent: to provide for economic viability of new development and redevelopment while ensuring the commercial-retail components of a development predominate over the residential uses both visually and interactively at street and alley levels.
2. Standards.
a. Dwelling units shall only be located above, behind or below commercial-retail uses.
b. Required parking for residential uses shall be located on site. (Ord. 1302 § 10 (Exh. D) (part), 2012)
17.25A.040 Development and design standards.
A. Site Planning.
1. Relationship to Street Frontage. All development for properties fronting on 2nd Street, 3rd Street, 4th Street, 5th Street and Lincoln Avenue (pedestrian-oriented streets as categorized by the downtown business district subarea plan) shall include the following features and characteristics.
a. Intent.
i. To create an active, safe pedestrian environment.
ii. To enhance the commercial area and to establish a distinct visual identity for Old Town.
iii. To unify the streetscapes.
iv. To improve circulation, including options for pedestrians, bicycles and vehicles.
v. To distinguish the commercial area from surrounding residential areas with (for example) curb, gutter, sidewalks, street furniture and street trees.
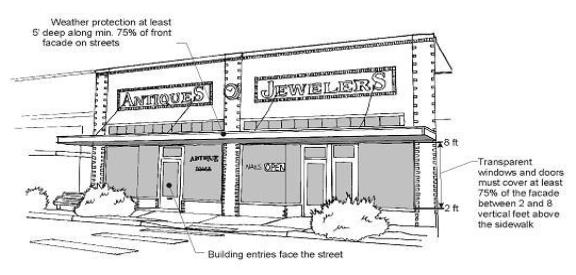
Figure 1: An example of development that meets frontage requirements for pedestrian-oriented streets.
b. Standards.
i. Buildings shall be located on the front property line adjacent to the sidewalk, with the following exceptions allowed:
(A) They may be set back from the front property line the minimum distance necessary to allow space for the construction of a ten-foot-wide public sidewalk.
(B) Buildings may be set back to allow for outdoor seating, small item display area, additional pedestrian circulation or other public purpose.
ii. A universally accessible path or walkway shall be provided from the sidewalk to the building’s entry.
iii. Parking Lots.
(A) Shall not be located between buildings and pedestrian-oriented streets.
(B) Access to parking lots (driveways) shall not be from a pedestrian-oriented street if another option, such as an alley, is available.
iv. All development on SR525, Park Avenue and Loveland Avenue (streets not categorized as pedestrian-friendly by the downtown business district subarea plan) shall:
(A) Physically define the street edge with building(s), landscaping, or other features; and
(B) Provide sufficient room for a sidewalk at least eight feet wide if there is not space in the public right-of-way; and
(C) Provide direct access to the building fronts from the sidewalk with a principal entry visible and directly accessible from the sidewalk or street right-of-way; and
(D) Screen parking areas adjacent to the street; and
(E) Not allow large item display areas; and
(F) Sidewalks shall not be enclosed as building space for retailing.
2. General pedestrian access requirements.
a. Intent.
i. To improve the pedestrian environment by making it easier, safer, and more comfortable to walk between businesses, on street sidewalks, to transit stops, and through parking lots.
ii. To provide pedestrian facilities such as sidewalks, crosswalks, and bus shelters connecting to all modes of transportation.
iii. To provide convenient pedestrian circulation connecting all on-site activities to adjacent pedestrian routes and streets.
b. Standards.
i. Pedestrian access onto the site shall be provided from the main street. Where a use fronts two streets, access shall be provided from the road closest to the principal entrance, but preferably from both streets. The entry to buildings that front a publicly accessible pedestrian open space may orient to these spaces.
ii. Access shall conform to federal, state and local codes for the Americans with Disabilities Act.
iii. For developments with multiple buildings, pedestrian circulation between the buildings shall be provided.
3. Bicycles.
a. Intent: to encourage the use of bicycles by making it convenient to park and secure them.
b. Guidelines.
i. All structures should include an area for the parking of bicycles.
ii. The areas adjacent to the sidewalk should be designed to not impede bicycle traffic.
4. Adjacent property compatibility, service areas and mechanical equipment.
a. Intent.
i. To provide functional and visual compatibility between adjacent properties.
ii. To minimize adverse visual, olfactory, or auditory impacts of mechanical equipment and service areas at ground and roof levels; and
iii. To encourage more thoughtful siting of trash containers and service areas.
b. Standards.
i. Service Areas.
(A) Landscape screening, buffers, or other forms of screening shall be provided along property lines adjacent to “incompatible uses.” Incompatible uses include outdoor storage areas adjacent to any other use, service areas adjacent to any other use, and commercial development adjacent to a residentially zoned property.
(B) A landscaped buffer along interior lot lines adjacent to residentially zoned property shall be provided. The buffer shall be at least five feet wide and provide evergreen plants sufficient to provide a full visual screen between the incompatible uses.
(C) New development shall provide enclosures for recyclable and garbage collection points and shall place those elements away from residentially zoned properties and pedestrian-oriented areas. The first preference is to place the enclosures within a multi-tenant garage.
(D) Outdoor storage areas and loading facilities shall be integrated into the site design to minimize their size, reduce visual impact and allow for pedestrian and vehicular movement between sites. Unless not available or not feasible, all loading areas shall be accessed from an alley.
(E) Solid waste receptacles and service areas visible from the sidewalk, customer parking areas, shoreline, or adjacent properties shall be surrounded on at least three sides by a sight-obscuring fence or wall. Chain link fencing with slats is prohibited. Landscaping elements surrounding such screen walls are encouraged.
(F) Screened trash containers shall be a minimum of four feet from the wall of any structure and ten feet from a pedestrian entryway.
ii. Mechanical Equipment.
(A) Mechanical equipment, such as utility meters and electrical conduit shall not be visible from adjoining and nearby streets.
(B) All mechanical equipment shall be located and screened at ground level and attached to structures to reduce visual impacts from parking lots and adjoining properties.
(C) Roof-mounted mechanical equipment shall be located and screened so the equipment is not visible within one hundred fifty feet of the structure when viewed from the ground level of adjacent properties. The color of roof-mounted equipment shall match the exposed color of the roof to minimize visual impacts when equipment is visible from higher elevations nearby.
(D) Utility meters, electrical conduit, and other service and utilities apparatus shall be located and screened so as not to be visible from adjoining and nearby streets.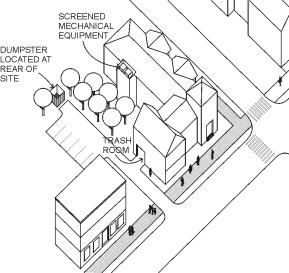
Figure 2: Locate service elements to reduce impacts on the pedestrian environment.
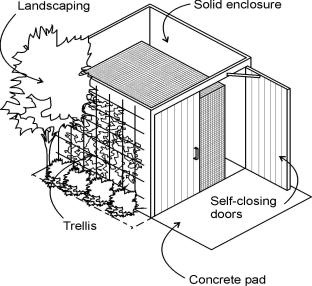
Figure 3: Service enclosure example.
Figure 4: Examples of how to screen roof-mounted mechanical equipment.
5. Street corners.
a. Intent.
i. To create and preserve visual images for identification and spatial reference at street corners, both for pedestrians and architecturally; and
ii. To enhance the pedestrian environment at street corners and limit the intrusion of utility poles and boxes.
b. Standards.
i. Buildings shall be located on both corner property lines with the same exceptions as provided for in subsection (A)(1)(b)(i) of this section.
ii. A pedestrian-oriented space shall be provided at the corner leading directly to a building entry or entries.
iii. Buildings shall be sited with an architecturally distinct element oriented to the street corner.
iv. A decorative screen wall at least two feet, six inches high, a trellis, or other continuous architectural element, with a length of at least twenty feet along the front property line shall be installed. Height and location of the elements shall not create a visibility or security hazard.
6. Vehicular access and circulation.
a. Intent.
i. To create a safe, convenient network for vehicle circulation and parking;
ii. To mitigate traffic impacts and to conform to the city’s objectives for better traffic circulation;
iii. To minimize conflicts with pedestrian circulation and activity;
iv. To provide safe, convenient access to commercial sites without diminishing quality pedestrian walking or visual experiences; and
v. To enhance the safety and function of public streets for vehicles and bicycles.
b. Standards.
i. Parking lot and garage access shall be from the alley unless not available or found not practical as determined by the director.
ii. Parking lot entrances, driveways, and other vehicle access routes onto private property from a street are restricted to no more than one entrance lane and one exit lane per three hundred linear feet of property as measured horizontally along the street face.
iii. Properties with less than three hundred linear feet of street frontage shall negotiate shared access with adjoining property owners. If shared access is not attainable, then no more than one ten-foot-wide entry and one ten-foot-wide exit lane for vehicle access shall be allowed after demonstrable evidence has been provided that efforts to negotiate shared access failed.
iv. Vehicular access to corner lots shall be located on the lowest classified roadway or alleys and as close as practical to the property line most distant from the intersection.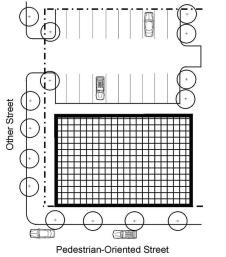
Figure 5: Good parking location example.
7. View corridor.
a. Intent. To protect key view corridors to the waterfront.
b. Guidelines. To the extent feasible, buildings shall be configured with their ridge lines to be perpendicular north and south, or to the shore, or to the significant view. The basic structure and pitched roof shall be located to provide maximum view corridors between structures, even at the upper levels and to limit view blockage of the Mukilteo Lighthouse, Lighthouse Park, Front Street, SR525 and the ferry terminal. As this is a guideline, it is not mandatory. If the guideline cannot be met an explanation as to why imposition of the guideline would reduce the feasibility of the project shall be provided.
B. Building Design.
1. Intent. Many of these building design guidelines call for a building to feature one or more elements from a menu of items. In these cases, a single element, feature, or detail may satisfy multiple objectives. For example, a specially designed or fabricated covered entry with attractive detailing might be counted toward requirements for human scale, building corners, and building details. The terms “decorative” and “ornamental” are not necessarily meant to mean “characterized by traditional patterns, nonstructural elements, or applied markings.” Elements may be considered “decorative,” “ornamental,” or “special” if they extend beyond the typical level of quality, use materials or forms in an unusual way, or show special architectural consideration.
a. To provide building design that has a high level of design quality and creates comfortable human environments.
b. To reinforce Old Town’s turn of the century architectural character.
c. To encourage building design that is authentic and responsive to site conditions.
d. To encourage functional, durable, and environmentally responsible buildings.
2. Human Scale.
a. Intent.
i. To encourage the use of building components that relate to the size of the human body.
ii. To add visual interest to buildings.
b. Standards. All structures shall incorporate three of the following human scale building elements into new developments. For large buildings with more than twenty thousand square feet of gross floor area, the director may require additional human scale measures to meet the intent above. Human scale measures include:
i. At least one balcony or deck per upper floor on the facades facing streets integrated into the architecture of the building (balconies that are merely tacked onto the outer wall of the building or “cave balconies” that do not project from the outer wall of the building are not “integrated” into the architecture);
ii. Bay windows or other window treatments that extend out from the building face;
iii. Dormers or stair or corner tower to help break up roof massing;
iv. At least fifteen square feet of pedestrian-oriented space for each ten lineal feet of building facade;
v. First floor individual windows, generally less than fifteen square feet per pane and separated from the windows by at least a six-inch molding;
vi. A porch or covered entry;
vii. Spatially defining building elements, such as a trellis, overhang, canopy, or other element, that defines space that can be occupied by people;
viii. Upper story setbacks, provided one or more of the upper stories is set back from the face of the building at least six feet;
ix. Composing smaller building elements near the entry of pedestrian-oriented street fronts of large buildings.
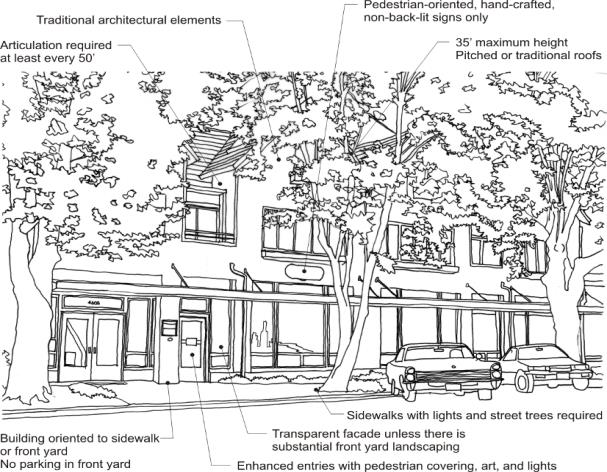
Figure 6: This mixed-use building incorporates decks, upper level setbacks, trellises, and landscaping to meet human scale guidelines.
3. Architectural Scale.
a. Intent.
i. To encourage architectural scale of development that is compatible with nearby commercial areas that have the character of agrarian structures.
ii. To add visual interest to buildings.
b. Standards.
i. All new buildings over two stories, greater than fifty feet measured along the building front facing a street, or over five thousand square feet in gross building footprint shall provide at least three modulation and/or articulation features as described below along any facade that is visible from a street or pedestrian route, and have entries at intervals of no more than fifty feet:
(A) Horizontal Building Modulation. The depth of the modulation shall be at least two feet when tied to a change in the roofline and at least six feet in other situations. Balconies may be used to qualify for this option, provided they have a floor area of at least forty square feet, are integrated with the architecture of the building, and project at least two feet from the building facade.
(B) Modulated Roof Line. Buildings may qualify for this option by modulating the roof line of all facades visible from a street, park, community center or pedestrian pathway per the following standards:
(1) For flat roofs or facades with a horizontal wave, fascia, or parapet, change the roofline so that no unmodulated segment of roof exceeds fifty feet. Minimum vertical dimension of roof line modulation is the greater of two feet or one-tenth multiplied by the wall height (finish grade to top of wall).
(2) For gable, hipped, or shed roofs, a slope of at least three feet vertical to twelve feet horizontal; or other roof forms such as arched, vaulted, dormer, or saw-toothed may satisfy this design standard if the individual segments of the roof with no change in slope or discontinuity are less than fifty feet in width (measured horizontally).
(C) Repeating distinctive window patterns at intervals less than the articulation interval.
(D) Providing a porch, patio, deck, or covered entry for each articulation interval.
(E) Changing the roofline by alternating dormers, stepped roofs, gables, or other roof elements to reinforce the modulation or articulation interval.
(F) Changing materials with a change in building plane and after first floor street frontage, unless it has incorporated a base material.
(G) Providing lighting fixtures, trellises, trees, or other landscape feature within each interval.
(H) The maximum facade width (the facade includes the apparent width of the structure facing and visible from the street, public open space, or pedestrian-oriented space) shall be one hundred twenty feet.
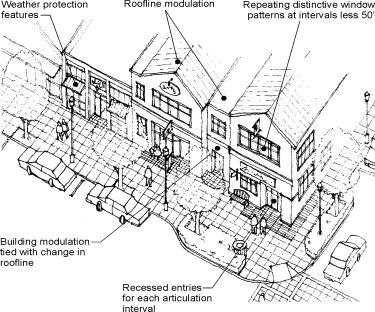
Figure 7: Building modulation example.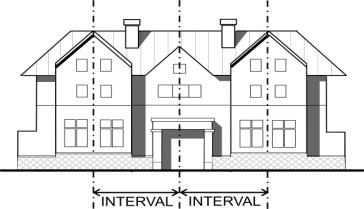
Figure 8: Building articulation example.
4. Facades.
a. Intent.
i. To create a safe, attractive, welcoming pedestrian environment.
ii. To enhance retail activity.
b. Standards.
i. Building facades facing pedestrian-oriented streets shall provide a pedestrian-oriented facade exhibiting the following elements:
(A) Transparent window areas or window displays or a combination of sculptural, mosaic, or bas-relief artwork and transparent window areas or window displays (as described above) over at least seventy-five percent of the ground floor facade between two feet and eight feet above grade.
(B) A principal building entry facing the street front with direct access to the sidewalk.
(C) Weather protection at least five feet wide over at least seventy-five percent of the front facade.
(D) Portions of buildings along a pedestrian-oriented street that provide pedestrian-oriented open space or garden landscaping between the building and a sidewalk that is at least ten feet wide (on average), may be exempt from providing weather protection and can reduce the transparency requirement to twenty-five percent of the ground floor facade. However, buildings will still be required to feature a principal entry with direct access to the sidewalk and shall not feature blank walls.
ii. Service areas and untreated blank walls shall not front on a pedestrian-oriented street.
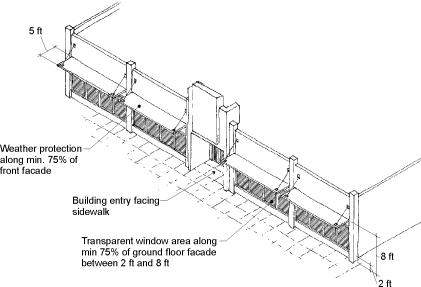
Figure 9: An example of a pedestrian-oriented facade.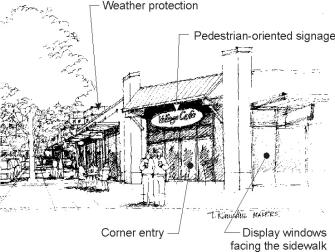
Figure 10: To emphasize its street corner location, this building uses a cropped corner, change in building materials, decorative facade elements, and a modulated roofline.
5. Building Corners.
a. Intent.
i. To create interest and increased activity at public street corners.
ii. Architecturally accentuate building corners at street intersections.
b. All new buildings located at the intersection of streets are required to employ at least two of the following design elements or treatments to the building corner facing the intersection:
i. Provide at least one hundred square feet of pedestrian-oriented space or garden landscaping between the street corner and the building(s). To qualify for this option, the building(s) shall have direct access to the space;
ii. Provide a corner entrance to courtyard, building lobby, atrium, or pedestrian pathway;
iii. Include a corner architectural element (each element, subsections (B)(5)(b)(iii)(A) through (G) of this section, may count toward the two required treatments or elements) such as:
(A) Bay window or turret.
(B) Roof deck or balconies on upper stories.
(C) Building core setback “notch” or curved facade surfaces.
(D) Sculpture or artwork, either bas-relief, figurative, or distinctive use of materials.
(E) Change of materials.
(F) Corner windows.
(G) Special lighting.
iv. Special treatment of the pedestrian weather protection canopy at the corner of the building.
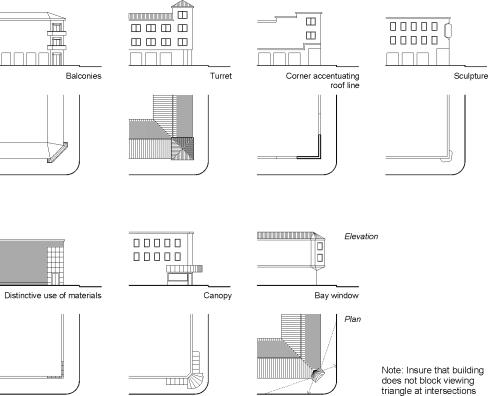
Figure 11: Corner building treatments.
6. Building Elements and Details.
a. Intent.
i. To ensure that buildings have design interest at all observable distances.
ii. To enhance the character and identity of Old Town Mukilteo.
iii. To enhance the pedestrian environment.
iv. To encourage creativity in the design of storefronts.
v. To encourage different roof heights with distinctive corners.
b. Standards. All new buildings and individual storefronts shall include on the facades that face a street, park, or pedestrian route at least four of the following design features.
i. Distinctive rooflines, such as an ornamental molding, entablature, frieze, or other roofline device visible from the ground level. If the roofline decoration is in the form of a linear molding or board, then the molding or board shall be at least eight inches wide.
ii. Special treatment of windows and doors, other than standard metal molding/framing details, around all ground floor windows and doors, decorative glazing, or door designs.
iii. Decorative light fixtures with a diffuse visible light source or unusual fixture.
iv. Decorative building materials, such as one of the following:
(A) Decorative masonry, shingle, brick or stone.
(B) Individualized patterns or continuous wood details, such as fancy butt shingles (a shingle with the butt end machined in some pattern, typically to form geometric designs), decorative moldings, brackets, wave trim or lattice work, ceramic tile, stone, glass block, carrera glass, or similar materials.
v. A planting strip at least sixteen inches wide between an adjacent pathway and the building facade or use of a landscaping treatment as part of the building’s design, such as planters or wall trellises.
vi. Decorative or special railings, grill work, or landscape guards.
vii. Landscaped trellises, canopies, or weather protection.
viii. Decorative paving or artwork, which may be freestanding or attached to the building, and may be in the form of mosaic mural, bas-relief sculpture, light sculpture, water sculpture, fountain, free standing sculpture, art in pavement, or other similar artwork. Painted murals or graphics on signs or awnings do not qualify.
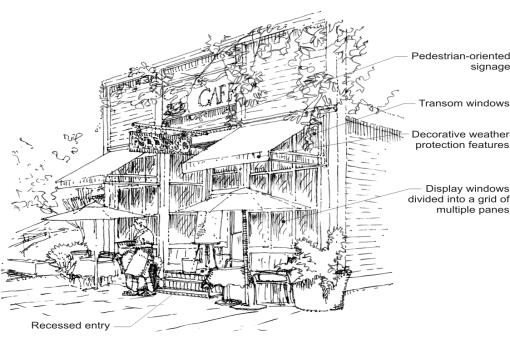
Figure 12: The building provides a number of details that enhance the pedestrian environment, including decorative signage, decorative awnings, display windows, and decorative facade elements.
7. Materials.
a. Intent. To encourage the use of a variety of high-quality compatible materials that will upgrade the visual image of Old Town Mukilteo.
b. Standards.
i. Preferred Materials. Building exteriors shall be constructed from high quality, durable materials. Brick, wood, or stone are preferred exterior building materials for Old Town Mukilteo. Other building materials may be acceptable, provided they meet all other guidelines herein.
ii. Prohibited Materials. The following materials are prohibited in visible locations.
(A) Highly tinted or mirrored glass.
(B) Corrugated fiberglass.
(C) Chain link fencing.
(D) Crushed colored rock or tumbled glass.
(E) Any sheet materials, such as wood or metal siding, with exposed edges.
iii. Special Material Standards. The following are allowed only with special detailing, as described below:
(A) Metal Siding. When used as a siding material over more than twenty-five percent of a building’s facade visible from a public street, pathway, or park, metal siding shall:
(1) Have a matte finish in a neutral or earth tone such as buff, gray, beige, tan, cream, white, or a dulled color, such as barn-red, blue-gray, burgundy or ocher.
(2) Include two or more of the following elements:
(a) Visible window and door trim painted or finished in a complementary color.
(b) Color and edge trim that cover exposed edges of the sheet metal panels.
(c) Masonry, stone, or other approved permanent material that is durable and satisfies the intent.
(B) Concrete Block Walls. Concrete block construction can be on the first floor/basement parking garage building facade if visible from an alley only and shall be architecturally treated in one or more of the following ways:
(1) Use of textured blocks with surfaces such as split faced.
(2) Use of other masonry types, such as brick, glass block, or tile in conjunction with concrete blocks.
(3) Use of decorative coursing to break up blank wall areas.
(4) Use of matching colored mortar where color is an element of architectural treatment for any of the options above.
(C) Requirements for exterior insulation and finish system (EIFS) and similar troweled finishes:
(1) EIFS shall be trimmed and/or shall be sheltered from extreme weather by roof overhangs or other methods.
(2) EIFS shall only be used in conjunction with other approved building materials.
(3) EIFS shall be prohibited within two vertical feet of the sidewalk or ground level.
iv. Color Palette. A storefront’s palette shall be no more than three colors; one base color, one trim color, and one accent color. Trim and accent colors that contrast with the base color are encouraged.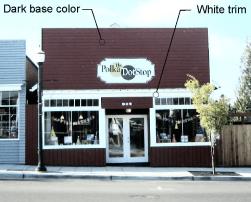
Figure 13: Dark base colors with contrasting uses white trim.
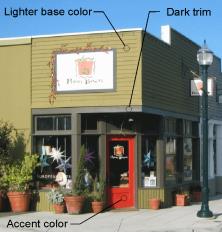
Figure 14: This storefront has a lighter base color with darker trim and a contrasting red door.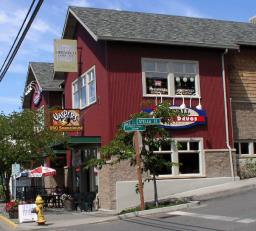
Figure 15: This building features metal siding with visible corner trim and concrete block closer to the ground level.
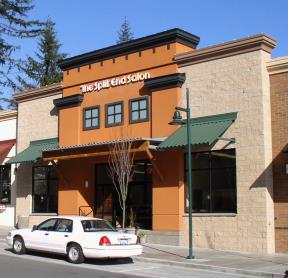
Figure 16: This storefront effectively combines EIFS and concrete block with wood trim and metal detailing.
8. Blank Walls.
a. Intent.
i. To reduce the visual impact of large, undifferentiated walls.
ii. To reduce the apparent size of large walls through the use of various architectural and landscaping treatments.
iii. To enhance the character and identity of the downtown business district.
iv. To ensure that all visible sides of buildings provide visual interest.
b. Standards. All blank walls within fifty feet of or visible from the street, pedestrian pathway, park, community center or adjacent lot shall be treated, proportional to the entire wall area, in one or more of the following measures:
i. Install a vertical trellis in front of the wall with climbing vines or plant materials. For large blank wall areas, the trellis shall be used in conjunction with other treatments described below;
ii. Provide a landscaped planting bed at least eight feet wide or a raised planter bed at least two feet high and three feet wide in front of the wall. Plant materials that will obscure or screen at least fifty percent of the wall’s surface within four years are to be planted in the planting bed;
iii. Provide artwork (mosaic, mural, sculpture, relief, etc.) over at least fifty percent of the blank wall surface.
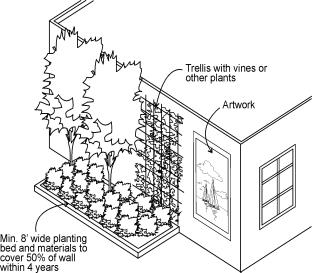
Figure 17: Blank wall treatments.
9. Building Entrances.
a. Intent.
i. To ensure that commercial buildings and businesses are inviting and accessible.
ii. To encourage pedestrian activity.
b. Standards.
i. Principal Building Entrances. The principal building entrances of all buildings shall feature the following improvements:
(A) Pedestrian Covering. Building entrances shall be covered by at least fifty square feet of pedestrian weather protection. Entries are encouraged to satisfy this requirement by being set back into the building facade.
(B) Lighting. Pedestrian entrances shall be lit.
(C) Building or Business Name. Entries shall be identified with respect to building and/or business.
(D) Visibility. Building entrances shall be visible from the roadway, sidewalk, alley and/or major public pedestrian pathway.
(E) Transparency. Entries shall feature glass doors or glazing near the door so that the visitor can view people opening the door from the other side.
(F) Security. To the extent feasible, entries shall be visible from areas with high pedestrian activity or where residents can view the entry.
(G) Architectural or Artwork Enhancements. Building entrances shall be enhanced by two or more of the following measures:
(1) Unique or ornamental doors, windows, or other architectural elements.
(2) Unique paving or materials (e.g., decorative tile work).
(3) Architectural lighting.
(4) Landscaping.
(5) Artwork.
ii. Secondary Public Access for Commercial Buildings. Whereas these standards require businesses on a pedestrian-oriented street within the downtown to front on streets rather than parking lots, in some cases customers may use the “secondary” entry off of a parking lot or alley. Such businesses that have secondary public access shall comply with the following measures to enhance secondary public access (applies only to entries used by the public):
(A) Weather protection at least three feet deep shall be required over each secondary entry.
(B) A sign may be applied to the weather protection; provided, that the sign complies with other regulations and guidelines.
(C) Two or more of the design elements noted above shall be incorporated within or adjacent to the secondary entry.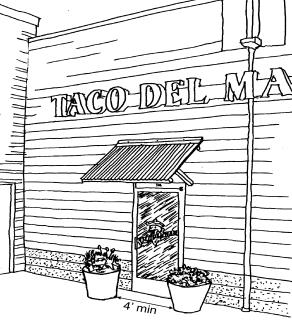
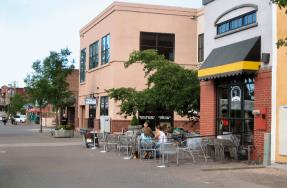
Figure 18: Examples of secondary public access. Note the planters, window sign, and awning.
10. Parking Garage Design.
a. Intent. To minimize impact of parking garages on the pedestrian environment.
b. Standards.
i. Parking garages shall be secured facilities.
ii. Parking garages shall be designed to obscure the view of parked cars at the ground level.
iii. Ground-level parking along pedestrian-oriented streets within twenty-five feet of the front property line shall be prohibited. Ground-level parking may be allowed along high-visibility streets if street trees and trellising are provided.
iv. Where the garage wall is built to the sidewalk edge, the facade shall incorporate a combination of artwork, grillwork, special building material or treatment/design, and/or other treatments as approved by the planning director that enhance the pedestrian environment. Small setbacks with terraced landscaping elements can be particularly effective in softening the appearance of a parking garage.
v. Upper-level parking garages shall use articulation treatments that break up the massing of the garage and add visual interest.
vi. Shall be consistent with Section 17.56.140 even if not exclusively a commercial parking structure.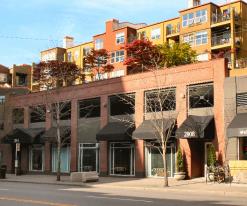
Figure 19: This building uses openings on its second level parking area to resemble windows.
C. Pedestrian Access and Amenities.
1. Sidewalks—Size and Materials.
a. Intent.
i. To provide safe, convenient and pleasant pedestrian sidewalks for circulation along all streets;
ii. To create connectivity within the DB district including between parcels and along alley ways; and
iii. To improve the character and identity of commercial areas consistent with the city’s comprehensive plan.
b. Standards. New development is required to bring sidewalks and streetscape elements into conformance with the following standards:
i. Required minimum sidewalk widths along both sides of streets: ten feet along Front, 2nd, 3rd, 4th and 5th Streets and Lincoln Avenue.
ii. Provide street trees every thirty feet on center maximum. The street trees shall meet city standards for installation, species types and size. Maintenance shall be the responsibility of the property owner.
iii. Decorative lighting. Decorative or pedestrian-oriented lighting is not a requirement for new development. However, when installed it must be installed according to city specifications. When new sidewalks are installed, conduit for future pedestrian-oriented lighting and electrical service shall be installed according to city specifications, even if the lighting is not being installed.
iv. The design of street lights, furniture and sidewalk design, materials, colors, and textures shall complement, as determined by the director, sidewalk improvements on the subject property or adjacent sites. Where distinctive sidewalk patterns have been established, new development may be required by the director to extend the pattern on street frontage or corners and onto the project site.
v. The city may allow a portion of the street right-of-way to be used for outdoor seating and portable displays of products or art that are removed during nonbusiness hours; provided, that pedestrian movement is not impeded and amenities, such as street furniture, extra landscaping, or artwork, are provided.
2. Pedestrian Amenities.
a. Intent.
i. To provide pedestrian spaces that include accommodations for seasonal climate conditions for a variety of activities.
ii. To provide amenities along sidewalks and pathways that enrich the pedestrian environment.
iii. To encourage walking, both as a recreational activity and as a means of transportation.
b. Standards. One or more of the desired amenities listed below shall be included for each one hundred lineal feet of pedestrian-oriented street frontage. Properties with less than seventy-five feet of frontage shall provide one amenity in addition to sidewalks and decorative lighting. Amenities may be mounted on a building or integrated with the building’s architecture. Features that are publicly funded, already required by code, and/or obstruct pedestrian movement shall not qualify as an amenity to meet this standard.
i. Pedestrian furniture, such as seating space, approved trash receptacles and bicycle racks.
ii. Planting beds, hanging flower baskets, garden landscaping, and/or large semi-permanent potted plants.
iii. Decorative pavement patterns and tree grates.
iv. Informational kiosks.
v. Decorative wooden fence (three feet high or less).
vi. Decorative clocks.
vii. Artwork, including pavement artwork.
viii. Trellis or arbor.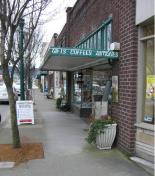
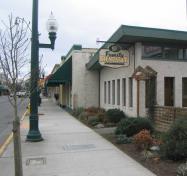
Figure 20: Examples of sidewalk for a pedestrian-oriented street. Note the street trees and pedestrian-style lighting.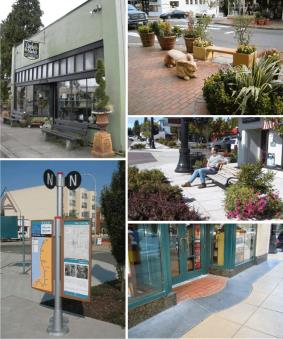
Figure 21: Examples of desirable pedestrian amenities.
3. Internal Pedestrian Paths and Circulation.
a. Intent.
i. To provide safe and direct pedestrian access that accommodates all pedestrians, minimizes conflicts between pedestrians and vehicular traffic, and provides pedestrian connections to neighborhoods.
ii. To accommodate noncompetitive/noncommuter bicycle riders who use bicycles on short trips for exercise and convenience.
iii. To provide attractive internal pedestrian routes that promote walking and enhance the character and connectivity of the area.
iv. To create a woonerf shared vehicle, pedestrian and bicycle access in the alley located between 2nd and 3rd Streets; between Lincoln and Park Avenues (and potentially to Loveland Avenue).
b. Standards.
i. Pedestrian circulation routes and connections from building entries of businesses to services within the same development, building entries of nearby residential areas, and sidewalks along abutting roadways shall be provided.
ii. The design of fences shall provide for pedestrian access by gates to shopping and other common activities, especially to transit.
iii. Future Connections. When abutting vacant sites or properties with the potential for redevelopment, new developments shall provide for the opportunity for future pedestrian connections per the director through the use of pathway stub-outs, building configuration, and/or parking lot layout.
iv. Visibility on Pedestrian Paths. For safety and access, adjacent landscaping shall not block visibility to and from a path, especially where it approaches a roadway or driveway.
v. Pedestrian walks shall be separated from structures with at least three feet of landscaping except where the adjacent building features a pedestrian-oriented facade.
vi. Facades Not Adjacent to the Street. If buildings face onto a parking lot rather than the street, pathways adjacent to the facades of the building shall be provided. Pathways along the front facade of buildings one hundred feet or more in length (measured along the facade) that are not located adjacent to a street shall be at least ten feet wide with eight feet minimum unobstructed width and include the following:
(A) Street trees, as approved by the director, shall be placed thirty feet on-center maximum and placed in grates. Breaks in the tree coverage will be allowed near major building entries to enhance visibility. However, no less than one tree per sixty lineal feet of building facade shall be provided.
(B) Planting strips may be used between any vehicle access or parking area and the pathway; provided, that the required trees are included and the pathway is at least eight feet in width and the combined pathway and planting strip is at least twelve feet in width; and
(C) Pedestrian-scaled lighting mounted on posts no more than fourteen feet high shall be required.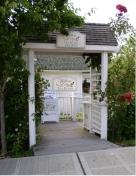
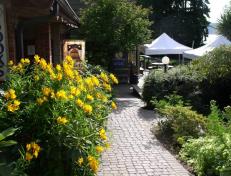
Figure 22: Examples of attractive pedestrian connections through a development.
4. Pedestrian-Oriented Space.
a. Intent.
i. To provide a variety of pedestrian areas to accommodate shoppers on designated pedestrian-oriented streets; and
ii. To provide safe, attractive, and usable open spaces that promote pedestrian activity and recreation.
iii. To reinforce Old Town’s character that blends residential garden landscaping and seating areas.
b. Standards. A pedestrian-oriented space is an area that promotes pedestrian activity. Where pedestrian-oriented space is provided, the space shall be designed according to the following criteria:
i. The following pedestrian-oriented space features shall be required:
(A) Visual and pedestrian access (including handicapped access) into the site from a street, private access road, or nonvehicular courtyard.
(B) Paved walking surfaces of either concrete or approved unit paving.
(C) On-site or building-mounted lighting (fixtures no taller than fifteen feet and no lower than eight feet).
(D) Spaces shall be located in areas with significant pedestrian traffic to provide interest and security, such as adjacent to or visible from a building entry.
(E) Landscaping components that add visual interest and do not act as a visual barrier. This could include planting beds, potted plants, or both.
ii. At least two of the following pedestrian-oriented space features shall be provided:
(A) Pedestrian amenities, such as a water feature, site furniture, artwork, drinking fountains, kiosks, etc.
(B) At least two feet of seating area (a bench or ledge at least sixteen inches deep and appropriate seating height) or one individual seat per sixty square feet of plaza area or open space with cafe tables, chairs or benches.
(C) Adjacent buildings with transparent window and doors covering seventy-five percent of the facade between two feet and eight feet above the ground level.
(D) Consideration of the sun angle at noon and the wind pattern in the design of the space. Generally, the space should be open to the south or west to provide sunlight in the afternoon.
(E) Transitional zones along building edges to allow for outdoor seating areas and a planted buffer.
(F) Ornamental landscaping such as flowering plants, potted plants, trees, and shrubs with ornamental foliage.
(G) Trellises, picket fences, or other site features with a traditional architectural character.
(H) Space or equipment for special activities (e.g., checkers/chess boards, informal performance space, outdoor sculpture/art display, bocce court).
iii. A pedestrian-oriented space shall not have:
(A) Asphalt or gravel pavement.
(B) Adjacent nonbuffered parking lots or service areas (e.g., trash areas).
(C) Adjacent chain-link fences.
(D) Adjacent “blank walls” without “blank wall treatment.”
(E) Outdoor storage or retail sales that do not contribute to the pedestrian-oriented environment.
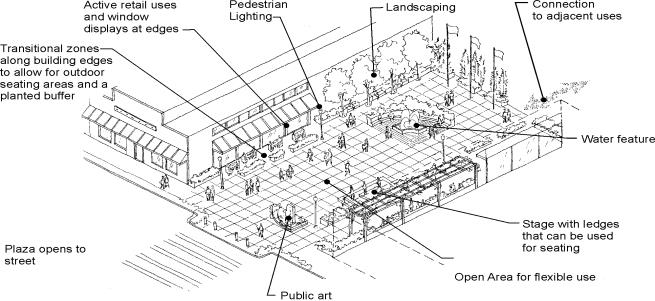
Figure 23: Example of a large pedestrian-oriented space.
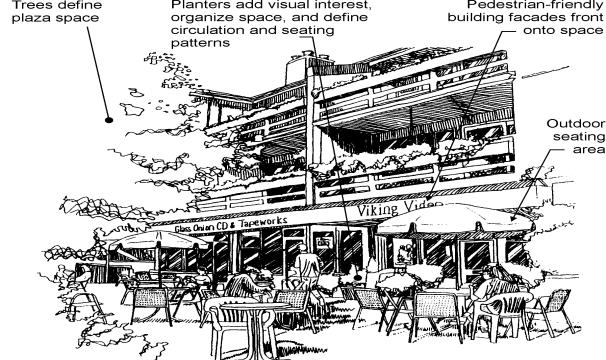
Figure 24: Example of a small pedestrian-oriented space.
D. Parking Space Requirements and Parking Lot Design.
a. Required parking spaces.
i. Intent. To provide an adequate number of on-site parking spaces for building residents.
ii. Standards.
(A) The parking space requirements of Section 17.56.040 shall be conformed to.
(B) Residential parking space requirements shall be one and one-half spaces for studio and one-bedroom units and two spaces for all other units, plus one space for every four units for guest parking.
(C) All required residential parking spaces shall be located on the same site as the residential units. Street parking shall not be used to meet residential parking space requirements.
(D) Up to fifty percent of the parking stalls in the entire parking lot may be compact stalls, provided compact parking stalls are only located on aisles where all of the stalls on one side are exclusively compact stalls.
b. Pathways through At-Grade Parking Lots.
i. Intent.
(A) To provide safe and convenient pedestrian paths from the street sidewalk through parking lots to building entries in order to encourage pleasant walking experiences between businesses; and
(B) To provide an inviting, pleasant pedestrian circulation system that integrates with parking and serves as access to nearby businesses.
ii. Guidelines. Developments shall provide specially marked or paved walkways through parking lots. Generally, walkways should be provided every four rows and a maximum distance of one hundred fifty feet (or three aisles of parking) shall be maintained between paths. Where possible, the pathways should be aligned to connect with major building entries or other sidewalks, pathways, and destinations. The pathways shall be universally accessible and meet ADA standards.
c. Parking Lot Landscaping.
i. Intent.
(A) To reduce the visual presence of parking on downtown streetscapes and adjacent development.
(B) To increase the visual quality of the downtown.
(C) To increase tree canopy cover for environmental and aesthetic benefits.
(D) To improve water quality and improve stormwater management.
ii. Standards.
(A) On-site walkways shall be integrated with required parking lot landscaping.
(B) All relevant requirements of Section 17.56.130, Landscaping requirements for parking lots, shall be complied with.
(C) Masonry walls no lower than two feet, six inches or higher than three feet, six inches may be used as parking lot screening along public rights-of-way as long as the masonry meets the material requirements of Section 17.25A.040(B)(7)(b)(iii)(B). Low shrubs and groundcover may be used in combination with the masonry wall.
(D) A trellis or other sight-obscuring treatment shall be used to mask parking lots from street or alley.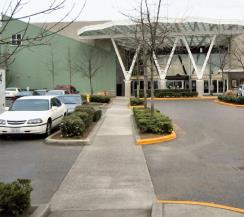
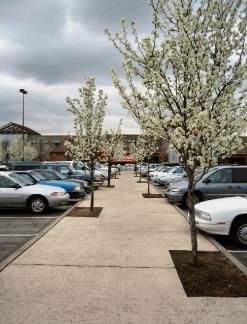
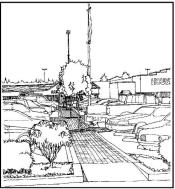
Figure 26: Parking lot pathway examples.
E. Landscaping. All landscaping shall conform to Chapter 17.58, Landscaping. At least seventy-five percent of the landscaped area shall use only drought tolerant species.
F. Repealed by Ord. 1488.
G. Lighting.
1. Intent.
a. To encourage the use of lighting as an integral design component to enhance buildings, landscaping, or other site features.
b. To increase night sky visibility and to reduce the general illumination of the sky.
c. To reduce horizontal light glare and vertical light spillage from a development onto adjacent parcels and natural features.
d. To use lighting in conjunction with other security methods to increase site safety.
e. To prevent the use of lighting for advertising purposes.
2. Standards.
a. Site Lighting Levels.
i. All publicly accessible areas shall be lighted at varying levels depending on the use. The lowest level of lighting (approximately one-half footcandle) shall be used for nonpedestrian and vehicular traffic areas, with increased levels (approximately one to two footcandles) for higher volume pedestrian areas and the highest levels (approximately four footcandles) for high volume pedestrian areas and building entries.
ii. Lighting shall be provided at consistent levels, with gradual transitions between maximum and minimum levels of lighting and between lit areas and unlit areas.
b. Light Quality and Shielding.
i. Parking lot lighting fixtures shall be full cut-off, dark sky rated and mounted no more than twenty-five feet above the ground, with lower fixtures preferable so as to maintain a human scale and reduce interference with views.
ii. All fixtures over fifteen feet in height shall be fitted with a full cut-off shield.
iii. Pedestrian-scaled lighting (light fixtures no lower than eight-foot clearance, unless bollard style, and no taller than fifteen feet) is encouraged in areas of pedestrian activity.
iv. Lighting shall not be permitted to spill onto adjacent private parcels nor shall a light source (luminaire) be visible at the property line. All building lights shall be directed onto the building itself and/or the ground immediately adjacent to it. The light emissions shall not be visible above the roofline of the building or shining into adjacent side windows.
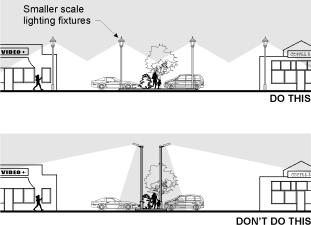
Figure 27: Acceptable and unacceptable parking lot lighting.
(Ord. 1488 § 4, 2024; Ord. 1302 § 10 (Exh. D) (part), 2012)
17.25A.050 Variations from standards allowed based on DB subarea plan.
A. Variations from the standards described in this chapter may be approved by the director of planning and community development or his/her designee, if the variation supports a recommendation within the downtown business district subarea plan as adopted by city council Resolution 2009-25 or as modified thereafter, except that variations from standards related to the residential-commercial mixture of uses in mixed-use projects and from building height limits shall not be allowed.
B. Intent. To provide flexibility in application of the requirements of this chapter while supporting the goals and objectives of the downtown business district subarea.
C. Procedure.
1. All requests for variations from the required standards shall be submitted in writing and shall include, at a minimum:
a. Identification of the standard the variation is intended to replace.
b. Identification of the recommendation in the DB subarea plan allowing for the variation.
c. Description of the Proposed Variation.
i. Drawings, with dimensions, detailed enough to accurately describe the proposed variation.
ii. Verbal description of how the proposed variation:
(A) Meets the intent of the standard.
(B) Supports a DB subarea plan recommendation.
2. Approval.
a. Within fourteen days of submittal of the request for variation the director shall either:
i. Approve the request; or
ii. Deny the request with an explanation of the basis of the denial and/or description of what changes could be made to the request so it could be approved; or
iii. Request additional information.
b. Criteria. The director’s decision will be primarily based on a subjective interpretation of both the proposal and the DB subarea plan recommendation. The applicant for a variation has the burden of proof to show how the request meets the plan recommendation. This level of proof is less than that required for a deviation request as described below. (Ord. 1302 § 10 (Exh. D) (part), 2012)
17.25A.060 Deviations from standards allowed if intent of standard met.
A. Except as set forth below, deviations from the standards described in this chapter may be approved by the director of planning and community development or his/her designee if the deviation meets the intent of the standard.
1. In addition, deviations from the standards in Section 17.25A.030, Mixed-use development, may be allowed without meeting the intent of the standard if the deviation is necessary to accommodate Freddie Mac, Fannie Mae or FHA eligibility requirements for loans on mixed-use projects; provided:
i. The deviation shall be no greater than the minimum amount necessary to meet the loan requirement; and
ii. The resulting area for commercial/retail uses has at least twenty-four feet of depth from the front storefront wall to the rear storefront wall and is located in front of all areas being used for residential purposes.
2. Deviations from the following standards shall not be allowed:
i. Permitted or conditional use standards in Section 17.16.040, Permitted Use Matrix; or
ii. Bulk regulation standards in Section 17.20.015, Lot bulk matrix, and Section 17.20.020, Structure bulk matrix.
B. Intent: to provide flexibility in application of the requirements of this chapter while still meeting the intent of those requirements.
C. Procedure.
1. All requests for deviations from the required standards shall be submitted in writing and shall include, at a minimum:
a. Identification of the standard being deviated from.
b. Supporting documentation of examples of projects that have been implemented in a way similar to the proposal.
i. The similar project does not have to have occurred in the city of Mukilteo. However, more weight will be given to the documentation the closer the example is both geographically and otherwise to Mukilteo.
ii. The results and impacts of the example shall be included.
c. Description of the proposed deviation.
i. Drawings, with dimensions, detailed enough to accurately describe the proposed deviation.
ii. Verbal description of how the proposed variation:
(A) Meets the intent of the standard.
(B) Supports a DB subarea plan recommendation.
2. Approval.
a. Within fourteen days of submittal of the request for variation the director shall either:
i. Approve the request; or
ii. Deny the request with an explanation of why the proposal does not meet the intent of the standard and/or description of what changes could be made to the request so it could be approved; or
iii. Request additional information.
b. Criteria for approval.
i. The director’s decision will be a subjective decision. The applicant for a variation has the burden of proof to show how the request meets the intent of the standard. The level of proof for a deviation is higher than it is for a variation.
ii. The more uncertain the impact of the deviation the less likely it will be approved. (Ord. 1302 § 10 (Exh. D) (part), 2012)


