Chapter 18.15
CBC DEVELOPMENT STANDARDS
Sections:
18.15.060 Setbacks and upper floor step-backs standards.
18.15.070 Floor area ratio standards.
18.15.080 Street type and frontage standards.
18.15.090 Ground floor use standards for streetfront buildings.
18.15.100 Streetfront building standards.
18.15.110 Mechanical and roof-top equipment standards.
18.15.120 Pedestrian ways and circulation standards.
18.15.140 Accessory drive-through provisions.
18.15.150 Downtown parking provisions – Downtown core and downtown transition zones.
18.15.160 Location of parking.
18.15.170 Driveway access and curb cuts.
18.15.010 General.
The CBC (community business center) development standards are a key component of the downtown Newcastle strategic plan. The strategic plan is a subarea plan for the CBC adopted in the city of Newcastle’s comprehensive plan. It is based on community input with the overarching goals to promote economic development and context-sensitive design to promote a vibrant, walkable and functional downtown. It calls for new development to respect and complement the surrounding community through clear development intensity thresholds and supportive design requirements.
As standards, this chapter outlines objective requirements for new development in downtown Newcastle, and implements goals of the strategic plan and comprehensive plan. As a companion to this chapter, the CBC design guidelines as adopted in Chapter 18.22 NMC provide additional and more subjective guidance as part of the broader community business center, to ensure conformance with the vision of the community as presented in the strategic plan. (Ord. 2017-564 § 19).
18.15.020 Purpose.
Downtown Newcastle contains two zoning districts for the purposes of regulating land uses and development standards within the broader community business center (CBC) overlay zone. The purpose of the two zoning districts, which include the downtown transition (DT) and downtown core (DC) zones, is to ensure compatibility between adjacent neighborhoods, public streets and public spaces. There are also three distinct street types in downtown for the purposes of regulating ground floor uses, building mass, height and bulk relative to street function. This chapter outlines base and maximum thresholds for building height and bulk (floor area ratio), allowing for some flexibility based on amount of community benefit proposed by new development.
There are five goals that form the basis of the standards presented in this chapter:
1. Result in a downtown that is safe, welcoming and walkable, with an emphasis on the pedestrian scale.
2. Establish a clear relationship between different types of streets, public spaces and buildings.
3. Provide greater specificity and clarity for development and use requirements.
4. Ensure thoughtful transition and buffering between adjoining uses and buildings.
5. Promote varied uses and scales of buildings. (Ord. 2017-564 § 19).
18.15.030 Applicability.
This chapter establishes development standards for the downtown core and downtown transition zones, the location and boundaries of which are set forth in the city of Newcastle zoning map. The downtown sector of the CBC design guidelines (Chapter 18.22 NMC) also applies to the downtown zones and new development must demonstrate conformance with the guidelines. Where there are conflicts with the requirements of other standards in this title, or with the CBC design guidelines, the requirements of this chapter shall prevail. (Ord. 2017-564 § 19).
18.15.040 User guide.
This chapter contains the following sections with several regulating tables and figures to provide additional detail:
Sections:
18.15.050 Height standards
18.15.060 Setbacks and upper floor step-backs standards
18.15.070 Floor area ratio standards
18.15.080 Street type and frontage standards
18.15.090 Ground floor use standards for streetfront buildings
18.15.100 Streetfront building standards
18.15.110 Mechanical and roof-top equipment standards
18.15.120 Pedestrian ways and circulation standards
18.15.130 On-site open space
18.15.140 Accessory drive-through provisions
18.15.150 Downtown parking provisions – Downtown core and downtown transition zones
18.15.160 Location of parking
18.15.170 Driveway access and curb cuts
Tables:
18.15.050(1): Downtown Building Height Standards
18.15.060(1): Downtown Setback Requirements
18.15.060(2): Downtown Upper Floor Step-Back Requirements
18.15.090(1): Ground Floor Use Standards
18.15.100(1): Streetfront Building Standards
18.15.100(2): Street Frontage Standards
Figures:
18.15.050(1): Building Height Transition at Different Elevations
18.15.060(1): Public Streets, Building Height and Step-Back Standards
18.15.060(2): Transition Zone Height, Setback and Step-Back Standards
18.15.060(3): Average Daylight Plane Minimum Average Illustrative
18.15.080(1): Downtown Newcastle Street Types
18.15.100(1): Street Type 1 Standards
18.15.100(2): Street Type 2 Standards
18.15.100(3): Street Type 3 Standards
18.15.120(D): Pedestrian Right-of-Way Example
(Ord. 2017-564 § 19).
18.15.050 Height standards.
A. Intent. The intent of the building height standards in this section is to provide a transition in building heights between the downtown zone and adjacent single-family residential uses, and to ensure that buildings achieve a desirable size and scale when viewed from adjacent streets, public spaces and existing uses. This section provides additional requirements related to building height, as established by Chapter 18.12 NMC (Development Standards – Density and Dimensions).
B. Building Height Standards.
1. Base Height/Stories. Base height is the allowed height of a building without requiring additional upper story step-backs in NMC 18.15.060. All other relevant standards apply. Table 18.15.050(1) establishes base height/stories for the downtown zone.
2. Maximum Height/Stories. Maximum height can only be achieved by demonstrating conformance with the upper story step-backs in NMC 18.15.060, as well as all other relevant standards. Table 18.15.050(1) establishes maximum height/stories when demonstrating conformance with the upper story step-back standards for the downtown zone.
|
|
Downtown Core Zone |
Downtown Transition Zone |
|---|---|---|
|
Base Height/Stories |
||
|
Height |
35 feet |
25 feet |
|
Stories |
3 |
2 |
|
Maximum Height/Stories |
||
|
Height |
55 feet |
45 feet |
|
Stories |
5 |
4 |
3. Adjustments to Height Standards.
a. Parapets and other minor architectural features may exceed building height limits to provide flexibility for varied rooflines.
b. An additional 10 feet of building height is permitted at street intersections in exchange for setting buildings back from these intersections to accommodate usable public space, subject to all of the following:
i. Provide the same amount of usable public space square footage within the required setback for the amount of interior space square footage created by the added building height; and
ii. Usable public space square footage created by the additional building height must be located adjacent to the intersection-facing facades of the ground floor corner; and
iii. Additional building height is limited only to the portion of the ground floor street-facing facade of two or more intersections, not to extend beyond the street corner at a distance of 25 percent of the street-facing ground floor facade length.
4. Calculation of Building Height.
a. Building heights shall be calculated as the vertical distance measured from the base of a building facade to the highest point of the roof structure excluding appurtenances. The base of the building facade shall be measured from the adjacent public sidewalk if applicable, or from the lower of existing or finished grade along building facades that are not adjacent to a public sidewalk. If the bases of the opposite building facades are at approximately the same elevation, then the building height is the same at any point between the facades.
b. If the bases of the opposite building facades are not at approximately the same elevation, then the building must be configured to go down in height as between the higher and lower facades in a manner similar to Figure 18.15.050(1). As an alternative, the building must be configured such that the average of the building heights calculated between the facades is approximately equal or less than the maximum permitted building height.
Figure 18.15.050(1): Building Height Transition at Different Elevations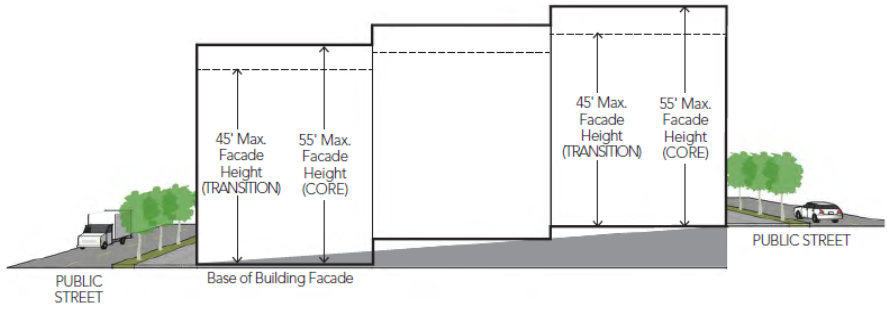
(Ord. 2017-564 § 19).
18.15.060 Setbacks and upper floor step-backs standards.
A. Intent. The intent of the setbacks and upper floor step-back standards in the downtown zone is to ensure sufficient space for pedestrians between the building facade and public street/space, and ensure that taller buildings (buildings that exceed the base height) maintain an appropriate scale when viewed from adjacent single-family uses and public streets and spaces. For purposes of determining conformance with this section, these standards apply to the building facades facing the adjacent uses/locations established in Table 18.15.060(1).
B. Ground Floor Setbacks Standards.
1. Table 18.15.060(1) establishes ground floor setbacks for buildings in the downtown zone. The required landscaping and setbacks established in Chapter 18.16 NMC also apply.
2. All structures shall be set back so that space is provided for required sidewalk (hardscape) and street landscape area between the building facade and the street curb, excluding locations where the curbline is interrupted by on-street parking bays.
3. There are no minimum setbacks for ground-level residential uses, except along mid-block connection/pedestrian esplanade; however, any new ground-level residential uses must be raised above sidewalk level with floors at least two feet above sidewalk level to create a change in plane from the sidewalk level.
|
Adjacent Use/Location |
Downtown Transition Zone |
Downtown Core Zone |
|---|---|---|
|
Adjacent to single-family residential use zone |
• 20-foot setback from adjacent single-family property line (see Chapter 18.16 NMC); and • Additional setback necessary to meet average daylight plane from behind required 20-foot setback (Figure 18.15.060(2)). |
• Comply with minimum landscaping requirements of Chapter 18.16 NMC. |
|
Adjacent to multifamily or mixed use zone |
• 5-foot minimum when residential windows face nonstreet property lines. This setback shall extend for a minimum width of 12 feet along portions of the building walls where windows are located. |
|
|
Adjacent to nonresidential use zone |
• No minimum setback required except where necessary to provide landscaping, facade modulation, mid-block connection or an easement for required sidewalk width. |
|
|
Adjacent to public ROW |
• Allow for required sidewalk/street landscape area. |
|
|
Adjacent to mid-block connection/pedestrian esplanade |
• Allow for required pedestrian pathway and landscaping; and 5-foot minimum setback for ground floor residential uses. |
|
C. Upper Floor Step-Backs Standards.
1. Table 18.15.060(2) establishes upper floor step-backs for buildings that exceed the base height standards in the downtown transition and downtown core zones. The required landscaping and setbacks established in Chapter 18.16 NMC also apply.
2. Buildings that exceed base height standards on parcels adjacent to single-family residential uses in the downtown transition zone and along public streets must integrate average minimum upper-level street building step-backs to:
a. Reduce the perceived scale of building facades along streets and adjacent to single-family residential uses where there is significant change in topography;
b. Maximize the amount of light and air on adjacent streets;
c. Promote the modulation of building facades along streets that adds variety and provides visual interest;
d. Encourage the integration of courtyards and open space along block frontages; and
e. Allow for flexibility in the design of block frontages along streets.
|
Location |
Downtown Transition Subdistrict |
Downtown Core Subdistrict |
|---|---|---|
|
Adjacent to single-family residential use zone |
• Comply with average daylight plane standards from 25-foot building height (2 stories). |
• Minimum 10-foot step-back above 35 feet (3 stories). |
|
Adjacent to multifamily or mixed use zone |
• 5-foot minimum when residential windows face nonstreet property lines. This setback shall extend for a minimum width of 12 feet along portions of the building walls where windows are located. |
|
|
Adjacent to nonresidential use zone |
• No minimum setback required except where necessary to provide landscaping, facade modulation, mid-block connection or an easement for required sidewalk width. |
|
|
Adjacent to public ROW |
• Minimum step-back necessary to meet average daylight plane from 25-foot base height (2 stories) (Figure 18.15.060(1)). |
|
|
Adjacent to mid-block connection/pedestrian esplanade |
• 10-foot step-back for additional floors above 25-foot base height (2 stories). |
|
Figure 18.15.060(1): Public Streets, Building Height and Step-Back Standards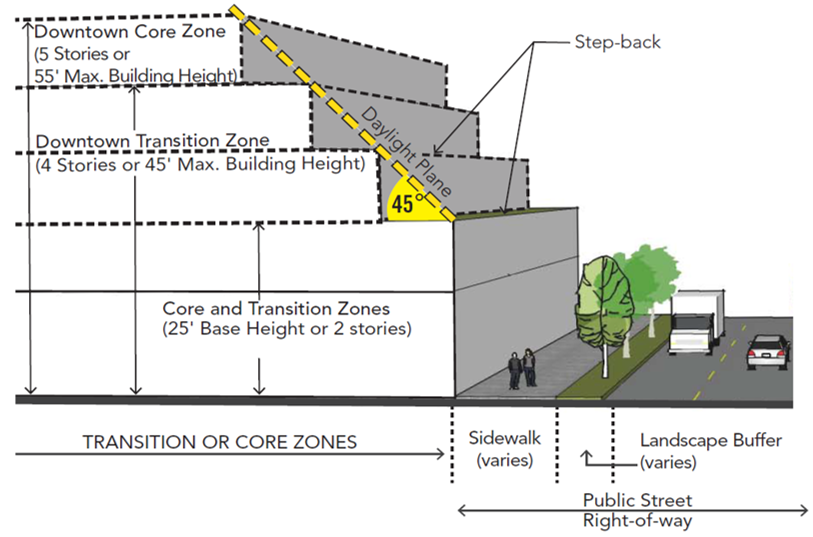
Figure 18.15.060(2): Transition Zone Height, Setback and Step-Back Standards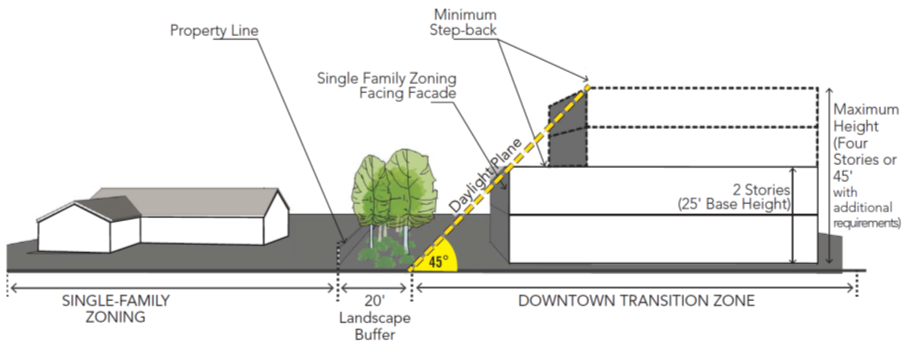
D. Upper Floor Step-Backs Minimum Averages.
1. Each cubic foot of additional building area proposed outside or beyond the required average daylight plane must be offset with an additional square foot of public open space (excluding area required for sidewalk dedication) at the street level (Figure 18.15.060(3)).
a. The cubic feet of a portion of a building are measured from floor to the top of the roof, and along the outside of exterior walls.
b. The cubic feet of debit volume are measured as the volume of space between the daylight plane and the roof above the daylight plane.
c. The public open space must be located along the sidewalk frontage and may not be covered by building, except for eaves or pedestrian weather protection.
d. For purposes of calculating offsetting square footage, the open space area at the second and third stories located directly above the proposed ground level public open space is included.
e. The design and location must be consistent with applicable design guidelines.
2. Calculations for determining compliance with the average daylight plane standards shall utilize cubic volume (cubic feet) and shall consider only the first 10 feet of depth along building facades.
3. Only the development site’s applicable building street frontage may be used to determine compliance with this subsection. Calculations for determining conformance with this subsection shall be applied on the same block frontage and cannot be transferred to other block frontages.
4. Portions of block frontages may project beyond the average daylight plane, provided the applicable block frontage as a whole complies with the minimum average.
Figure 18.15.060(3): Average Daylight Plane Minimum Average Illustrative 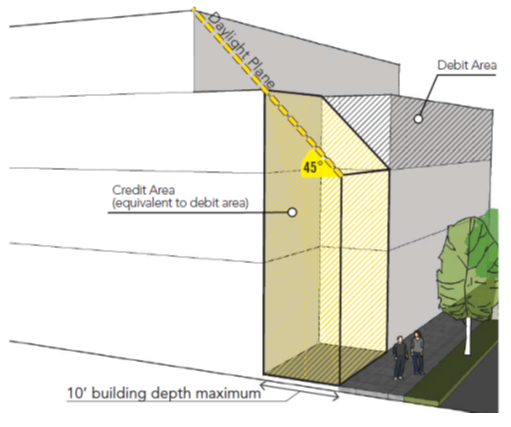
(Ord. 2017-564 § 19).
18.15.070 Floor area ratio standards.
A. Intent. As defined in Chapter 18.06 NMC, floor area ratio (FAR) expresses the relationship between the amount of gross floor area permitted in one or more structures and the net area of the lot on which the structure(s) are located. The intent of floor area ratio (FAR) standards is to ensure that the design of new buildings has a stronger relationship with adjacent uses, public streets and spaces. FAR standards supplement and support related standards that control building size (height, lot coverage, etc.).
B. Minimum Commercial FAR in Shopping Center Subdistrict. Development sites in the shopping center subdistrict (SCS), as defined on the city’s official zoning map, shall meet the minimum commercial floor area ratios (FARs) as defined in this section:
1. Minimum Commercial FAR. Commercial space shall comprise at least 0.23 floor area ratio (FAR), including commercial uses required under NMC 18.15.090 for streetfront buildings. While it is recognized that the site may not meet the required FAR as the site begins to develop, noncommercial uses shall not be approved until sufficient commercial space is developed and set aside to meet the minimum FAR target.
2. Commercial Uses Defined. In the context of this section, commercial uses shall include those uses otherwise permitted in the downtown core zoning district from the following use categories:
a. Indoor recreational/cultural land uses per NMC 18.08.040.
b. General services land uses per NMC 18.08.050, except education services.
c. Business services land uses per NMC 18.08.060, except nursing and personal care facilities.
d. Retail land uses per NMC 18.08.070.
e. Manufacturing land uses per NMC 18.08.080.
C. Allowable Building FAR Standards. NMC 18.12.040 establishes floor area ratio standards for the downtown zones. Incentive-based increases in FARs are described in Chapter 18.36 NMC. For the purpose of calculating FAR in the CBC overlay zone, gross floor area excludes below-grade structured parking, and net lot area excludes areas that are dedicated open space or critical areas or buffers in addition to the portions of a parcel that are excluded under the definition of lot area. (Ord. 2017-564 § 19).
18.15.080 Street type and frontage standards.
A. Intent. The intent of the street type and frontage standards is to ensure that development results in an enhanced and pedestrian-oriented environment in downtown Newcastle. New development should relate to the primary purpose and function of adjacent streets and public spaces, ranging from active, retail-focused streetscapes to streets intended for a mixture of uses including residential. Streetfront standards also help protect the commercial and retail focus of downtown, while allowing for a variety of convenient housing options.
B. Street Types and Purpose. Figure 18.15.080(1) establishes the type and location of three street types in downtown Newcastle that regulate the appearance, uses and design of street-facing buildings. All street-facing facades in the downtown zone must demonstrate conformance with the following applicable street types:
1. Street Type 1: Coal Creek Parkway. Coal Creek Parkway is a major regional connection through and to downtown. Street-facing buildings should be designed to create a welcoming and cohesive corridor through downtown. Interesting architecture, pedestrian areas and landscaping should be the visual emphasis along Coal Creek Parkway, with parking areas located behind these features.
2. Street Type 2: Activity Street. These are the most pedestrian-oriented streets in downtown, with a priority for pedestrian, bicyclist and transit-user mobility; and a focus on activating ground floors and creating a continuum of retail store fronts to provide an engaging shopping, dining and entertainment experience. There should be a general integration of the street, sidewalk area and building facade.
3. Street Type 3: Neighborhood Street. These are streets designed for all modes, with a focus on activating ground floors and a mixture of retail, commercial and upper and ground floor residential uses.
4. Access Road, Pedestrian Esplanade and Future East/West Connection. Future connections (represented by dashed lines) show the general locations of these pathway and street improvements. These connections are intended to improve mobility and connectivity in downtown.
Figure 18.15.080(1): Downtown Newcastle Street Types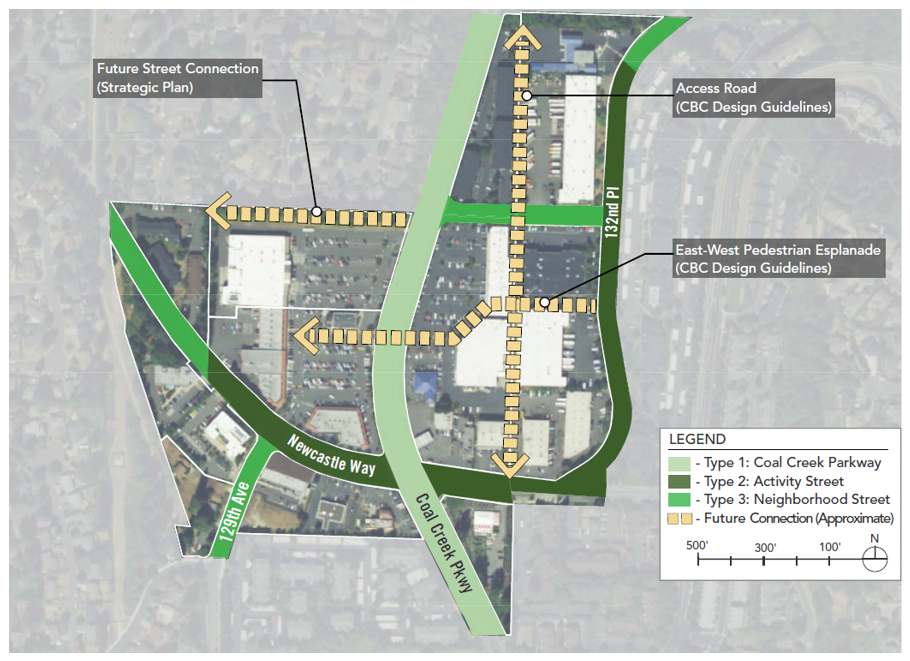
(Ord. 2017-564 § 19).
18.15.090 Ground floor use standards for streetfront buildings.
Table 18.15.090(1) establishes the requirements for streetfront building ground floor usage according to street type. For purposes of determining permitted uses as regulated by Chapter 18.08 NMC (Permitted Uses) the standards established in this section shall control the regulation of ground floor uses in downtown streetfront buildings. Any property bounded by two or more different street types shall follow the ground floor use standards established for the lower number street type.
|
Street Type |
Standard |
|---|---|
|
Street Type 1 |
• Downtown Core and Transition Zones: Ground floor area within 75 feet of the right-of-way shall be limited to retail uses as listed in NMC 18.08.070 except for gasoline service stations and auto supply stores, and to general business uses as listed in NMC 18.08.060, and to pedestrian-oriented uses as defined in NMC 18.06.446. |
|
Street Type 2 |
• Downtown Core Zone: Ground floor area within 75 feet of the right-of-way shall be limited to retail uses as listed in NMC 18.08.070 except for gasoline service stations and auto supply stores, and to pedestrian-oriented uses as defined in NMC 18.06.446. • Downtown Transition Zone: At least 60% of ground floor area within 75 feet of the right-of-way shall be limited to retail uses as listed in NMC 18.08.070 except for gasoline service stations and auto supply stores, and to general business uses as listed in NMC 18.08.060, and to pedestrian-oriented uses as defined in NMC 18.06.446. |
|
Street Type 3 |
• Downtown Core and Transition Zones: At least 50% of ground floor area within 50 feet of the right-of-way shall be limited to retail uses as listed in NMC 18.08.070 except for gasoline service stations and auto supply stores, and to general business uses as listed in NMC 18.08.060, and to pedestrian-oriented uses as defined in NMC 18.06.446. |
(Ord. 2017-564 § 19).
18.15.100 Streetfront building standards.
Table 18.15.100(1) establishes standards for all new development within 50 to 75 feet of specified streets in downtown Newcastle. The table provides minimum standards that are in addition to applicable design guidelines for building design. Figures 18.15.100(1) through 18.15.100(3) illustrate streetfront design requirements that meet the standards of this section.
|
|
Street Type 1 |
Street Type 2 |
Street Type 3 |
|---|---|---|---|
|
Depth of Ground Floor Area (measured from the front wall to rear wall) |
65 feet average depth, extending across at least 75% of any street-facing facade within 75 feet of the street right-of-way |
50 feet average depth, extending across at least 75% of any street-facing facade within 75 feet of the street right-of-way |
50 feet average depth, extending across at least 50% of any street-facing facade within 50 feet of the street right-of-way |
|
Building Width (min)* |
75% of parcel’s frontage |
75% of parcel’s frontage |
75% of parcel’s frontage |
|
Ground Floor Ceiling Height (min) |
15 feet gross height, 12 feet finished height |
15 feet gross height, 12 feet finished height |
No minimum |
|
Ground Floor Transparency/ Fenestration (min) |
30% |
75% |
60% |
|
Weather Protection Along Sidewalks (min) |
At all building entries |
75% of building frontage length |
50% of building frontage length |
* See NMC 18.12.040(B)(6) for related width and setback provisions.
|
|
Street Type 1 |
Street Type 2 |
Street Type 3 |
|---|---|---|---|
|
Sidewalk/Landscaping Width* |
|||
|
Hardscape Area |
8 feet |
10 feet |
8 feet |
|
Landscape Area (min) |
4 feet |
6 feet |
6 feet |
|
Surface Parking (off-street) |
50% of surface parking (off-street) shall not be visible from street right-of-way |
Behind building or structured |
Behind or beside building, or structured |
*Minimum widths may vary only to accommodate transitions in sidewalk widths of existing streets. Landscaping area standards also vary for Street Types 1 and 2 to allow for the design of streets that include parking bays, stormwater swales and approved variations in street design.
Figure 18.15.100(1): Street Type 1 Standards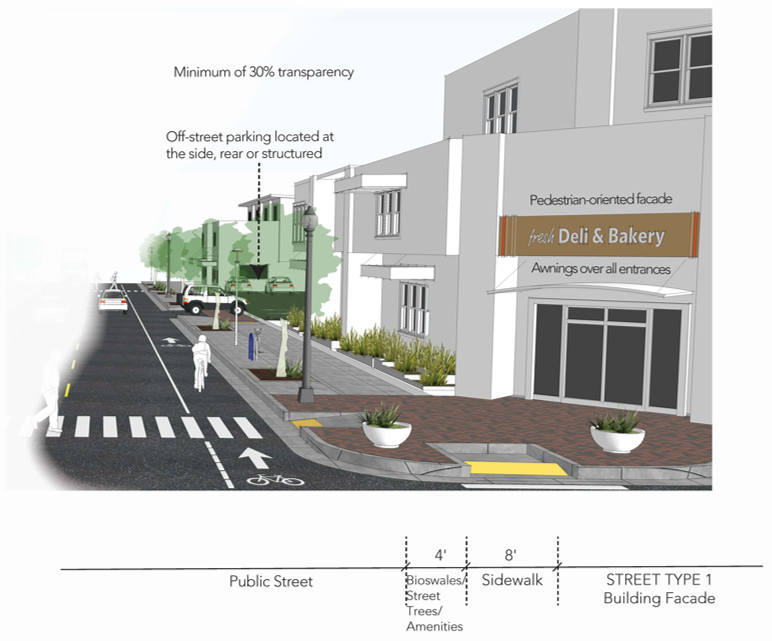
Figure 18.15.100(2): Street Type 2 Standards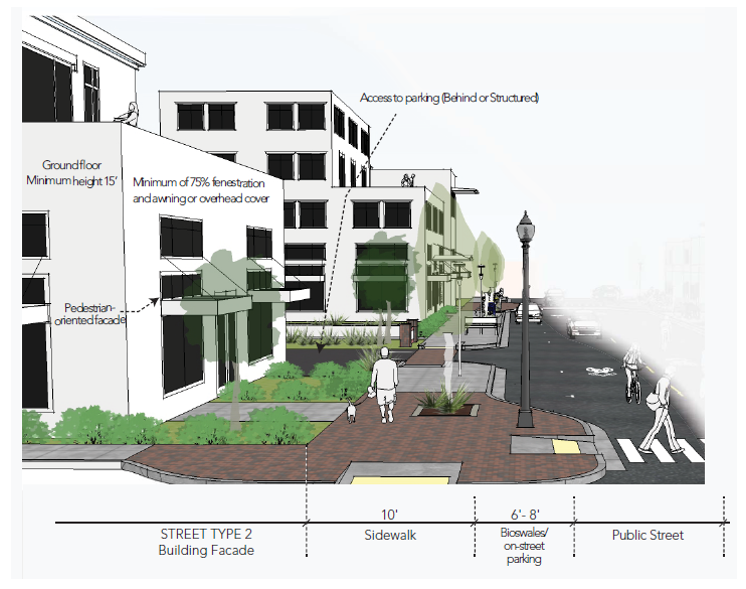
Figure 18.15.100(3): Street Type 3 Standards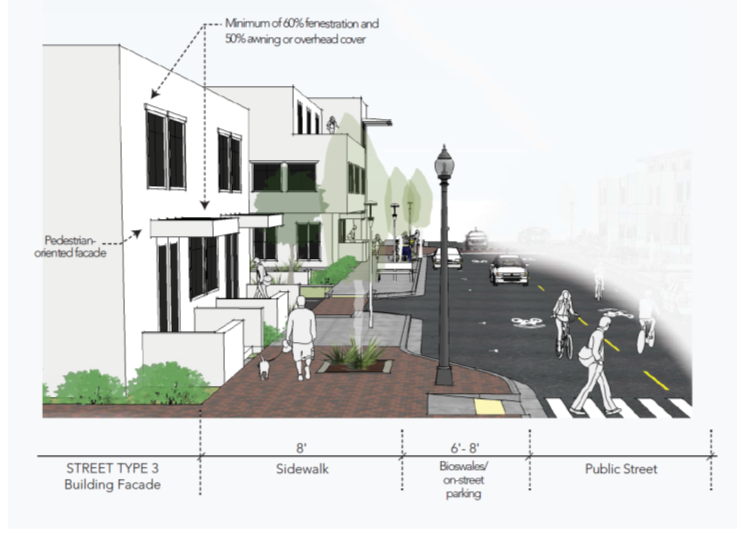
(Ord. 2017-564 § 19).
18.15.110 Mechanical and roof-top equipment standards.
A. Intent. The intent of mechanical and roof-top equipment standards is to regulate the visibility and design of mechanical and roof-top equipment within downtown.
B. General.
1. To the maximum extent reasonable and consistent with building and site design objectives, mechanical equipment shall be located in the building, below grade, or on the roof. Mechanical equipment shall be installed so as not to detract from the appearance of the building or development.
2. Where the equipment must be located on the roof, it shall be consolidated to the maximum extent reasonable rather than scattered.
3. Mechanical equipment shall not be located adjacent to a sidewalk, mid-block pedestrian connection or pedestrian esplanade.
C. Screening Standards.
1. Exposed mechanical equipment shall be visually screened by a predominantly solid, nonreflective visual barrier that equals or exceeds the height of the mechanical equipment. The design and materials of the visual barrier or structure shall be consistent with the following requirements:
a. Architectural features, such as parapets, screen walls, trellis systems, or mechanical penthouses, shall be consistent with the design intent and finish materials of the main building, and as high or higher than the equipment it screens; or
b. Vegetation or a combination of vegetation and view obscuring fencing shall be of a type and size that provides a visual barrier at least as high as the equipment it screens and provides 50 percent screening at the time of planting and a dense visual barrier within three years from the time of planting.
2. Mechanical equipment shall be screened from above by incorporating one of the following measures, in order of preference:
a. A solid nonreflective roof. The roof may incorporate nonreflective louvers, vents, or similar penetrations to provide necessary ventilation or exhaust of the equipment being screened; or
b. Painting of the equipment to match or approximate the color of the background against which the equipment is viewed.
3. Mechanical Equipment Installed on Existing Roofs. The director may approve alternative screening measures not meeting the specific requirements of this section if the applicant demonstrates that:
a. The existing roof structure cannot safely support the required screening; or
b. The integrity of the existing roof will be so compromised by the required screening as to adversely affect any existing warranty on the performance of the roof.
D. Exhaust Control Standards. Where technically feasible, exhaust equipment shall be located so as not to discharge onto a sidewalk, right-of-way, or area designated accessible to the public, including but not limited to a plaza, mid-block connection or public space.
1. Mechanical exhaust equipment shall be located and discharged based on the following order of preference:
a. On the building roof;
b. On the service drive, alley, or other facade that does not abut a public street, sidewalk or right-of-way;
c. Located above a driveway or service drive to the property such as a parking garage or service court; or
d. Location that abuts a public street or easement; provided, that the exhaust discharge is not directly above an element that has earned floor area ratio incentive or average daylight plane credit, such as a public plaza. Exhaust shall be deflected from such public space and located at least 15 feet above finished grade, street, easement or other area designated accessible to the public.
2. Exhaust outlets shall not be allowed to discharge to an area that has earned FAR incentives or average daylight plane credits, such as a public plaza.
E. Modifications. The location and screening of mechanical equipment and exhaust systems is subject to review and approval at the time of land use review. The director may allow modifications to the requirements in this section if the applicant demonstrates that the alternate location or screening measures provide an equal or better result than the requirements of this section.
F. Noise Requirements.
1. Mechanical equipment shall meet the requirements of Chapter 9.05 NMC, Criminal Code.
2. The applicant shall be required to demonstrate the mechanical system compliance with applicable requirements prior to issuance of certificate of occupancy.
G. Utility Meter Standards. To the maximum extent reasonable and consistent with building and site design objectives, utility meters shall not be located on a facade that faces a public street. (Ord. 2019-598 § 15; Ord. 2017-564 § 19).
18.15.120 Pedestrian ways and circulation standards.
A. Intent. The intent of the pedestrian ways and circulation standards is to ensure that new development in downtown Newcastle provides inviting pedestrian ways both between and within development sites that provide cross-connectivity, amenity, visual draw, places of respite and leisurely activities. Figure 18.15.080(1): Downtown Newcastle Street Types shows the general locations of future pedestrian circulation improvements and mid-block connections.
B. Types of Pedestrian Ways. Pedestrian ways include (1) street sidewalks, (2) mid-block street crossings that connect development sites on opposite sides of streets, (3) on-site esplanades that provide both pedestrian amenity and convenient access through and between buildings, and (4) pedestrian connections within parking lots.
C. Location Standards.
1. Street Sidewalk Locations. Sidewalks are required along all street frontages in the downtown zoning districts and as required in the city’s public works standards.
2. Mid-Block Street Crossing Location. Street crossings are required where block lengths exceed 300 feet and as indicated on Figure 18.15.080(1). The specific location is determined at the time of site development and is based on both the layout of the subject site and the layout of existing development and access points on the opposite side of the street. Alternatively, the city may determine the final location as part of a public realm project.
3. Esplanade Locations. Pedestrian access between opposite sides of streetfront buildings in the downtown core zone shall be provided by esplanades spaced no greater than 200 feet apart. The width of the esplanade may count toward the required width and frontage of streetfront buildings as specified in NMC 18.15.100. The esplanade may be an opening between buildings, or an unenclosed portal through buildings.
a. Esplanade Connection Locations. Multiple esplanade portals or openings on a site shall be linked together by a pedestrian walkway at least 10 feet in width that includes similar landscaping and pavement design features as otherwise required for the esplanade.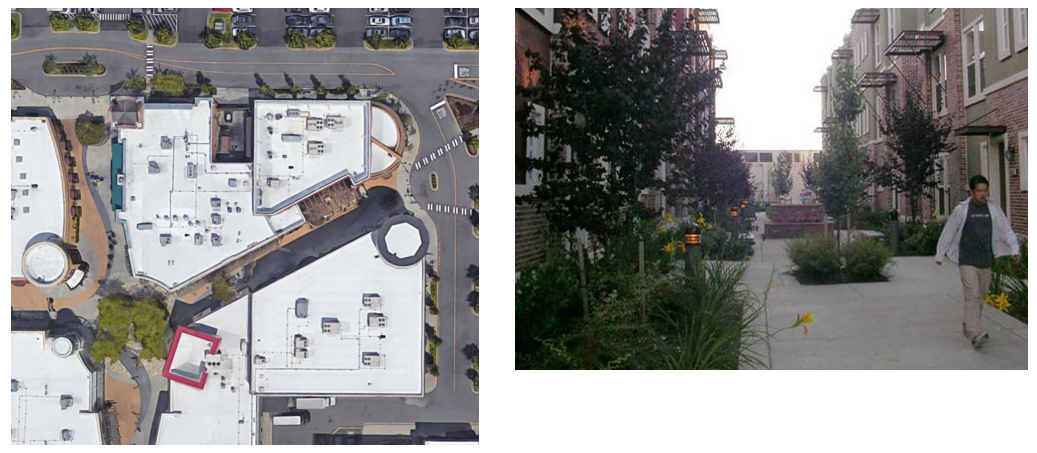
4. Pedestrian Connections in Parking Lots. Clearly defined pedestrian connections shall be provided through parking lots linking parking, building entries, parking facilities, public sidewalks, and public open spaces. This network may include sidewalks in the public right-of-way.
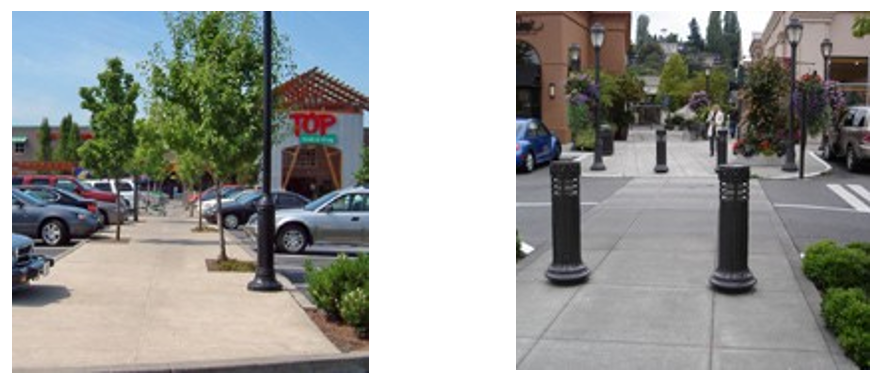
D. Street Sidewalk Standards.
1. Sidewalk Widths. To provide safe, comfortable sidewalks that encourage walking, the following standards shall apply to street sidewalks:
a. On All Non-Pedestrian-Oriented Streets.
i. Provide hardscape sidewalks no less than eight feet in width across the parcel’s entire frontage, which may include permeable paving materials, and a landscape strip no less than four feet in width.
ii. Sidewalks shall maintain a clear zone of six feet for pedestrian travel. Areas outside of the clear zone may be used for dining or display for adjacent businesses. No obstructions, including signs and utility poles, shall be placed within the clear zone.
b. On All Pedestrian-Oriented Streets.
i. Provide hardscape sidewalks no less than 10 feet in width across the parcel’s entire frontage, which may include permeable paving materials, and which provides an ADA-accessible route with a six-foot clear zone and no less than six feet of landscape area. Note: Overhead weather protection and utility access flush with the sidewalk are exempt from clear zone requirements
2. Sidewalk Zones. To promote welcoming, functional and flexible space for pedestrians between the street and building frontage, provide the following sidewalk zones for new public sidewalks (Figure 18.15.120(D)), and in accordance with other city sidewalk standards:
a. Sidewalk amenity zone, containing landscaping, seating, lighting and other urban furniture. On Type 1 and 2 streets (such as 132nd or Newcastle Way) the amenity zone can also serve as an activity zone. However, along Coal Creek Parkway (Type 3 street) the amenity zone is intended as a buffer to traffic. The amenity zone design must incorporate accessibility and shall not block access to bus stops, intersections and crossings.
b. Sidewalk pedestrian zone, providing a clear pathway allowing flow of pedestrian movement and full accessibility along the sidewalk.
c. Sidewalk activity zone, providing space for activities such as outdoor dining in front of commercial uses and a buffer zone at residential uses. The activity zone must be designed to incorporate accessibility requirements.
Figure 18.15.120(D): Pedestrian Right-of-Way Example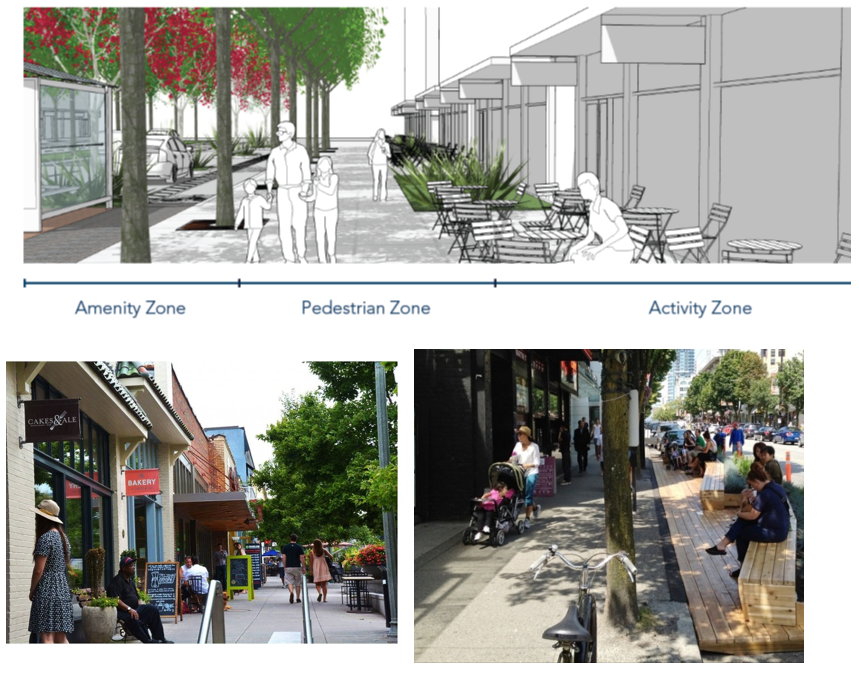
E. Mid-Block Street Crossing Standards.
1. Width. Mid-block street crossings shall be at least 20 feet in width.
2. Pavement Design. The pavement of mid-block street crossing shall be one of the following surface types:
a. Stamped concrete.
b. Scored concrete (saw-cut) maximum three-foot spacing grid pattern.
c. Brick pavers.
F. Pedestrian Esplanade Standards.
1. Width. Pedestrian esplanades shall be at least 20 feet in width, or may be reduced to no less than 10 feet in width; provided, that side-plazas are provided along the edge of the esplanade of sufficient size to compensate for the reduced width of the esplanade between plazas.
2. Pavement Design. The pavement of pedestrian esplanades shall be one of the following surface types:
a. Stamped concrete.
b. Scored concrete (saw-cut) with maximum three-foot by three-foot grid (or similar as approved by director).
c. Brick pavers.
3. Furnishings. Esplanades shall be furnished with seating areas in the form of benches, tables and/or sitting walls, with the equivalent of one seat for every 200 square feet of esplanade area.
4. Landscaping. Esplanades shall include landscaping in the form of planters and/or landscape beds of sufficient size and spacing to provide an even distribution of color, greenery and/or shade throughout the esplanade area.
5. Abutting Facade Fenestration. Building facades that abut pedestrian esplanades shall include transparent windows covering 50 percent of the ground-level facade, or regularly spaced glass entry doors providing customer access to tenant spaces.
G. Pedestrian Connections in Parking Lots Standards. All pedestrian connections shall meet or exceed public works design standards for five-foot-wide sidewalks. Permeable pavements are required where feasible. Alternatives may be considered if designs meet the intent of low impact development (LID) standards as determined by the director. (Ord. 2017-564 § 19).
18.15.130 On-site open space.
A. Intent. The intent of on-site open space areas is to serve the users and tenants of a site and to promote outdoor experience in commercial and mixed use development.
B. Standards. On-site open space shall be provided in accordance with the following standards:
1. As required for esplanades in NMC 18.50.120; and
2. As required for pedestrian ways on the right-of-way side of streetfront buildings; and
3. Interior courtyards or colonnades designed as follows:
a. Location: adjacent to primary entrances of commercial uses, or in a common location with walkway access to all primary entrances.
b. Minimum area: five percent of gross building square footage, or 11 square feet per total occupancy of building(s) at peak hour, whichever is less.
c. Dimensions and proportions: the depth of the courtyard shall be proportional to the building height, with the required depth being 75 percent of the building height, or 25 feet, whichever is less. The narrowest dimension of the courtyard shall be no less than 30 percent of its widest dimension, but in no case less than 15 feet; and
4. Central plazas, parks or common greens serving residential dwelling units, designed as follows:
a. Location: approximately equidistant from all outer perimeter dwelling units.
b. Minimum area: 20 square feet per residential unit.
c. Width and proportions: the narrowest dimension of the plaza, park or common green shall be no less than 30 percent of its widest dimension, but in no case less than 25 feet.
5. Overlapping Standards. Required esplanades may count toward requirements for interior courtyards or colonnades; provided, that the standards for both types of open spaces are met. Tenant spaces in streetfront buildings that have streetside pedestrian access are not subject to the interior courtyard or colonnade requirements.
6. Fixtures and Furnishings. Required open space shall be furnished with seating areas in the form of benches, tables and/or sitting walls, with the equivalent of one seat for every 200 square feet of open space area.
7. Landscaping. Required open space shall include landscaping in the form of lawn, planters and/or landscape beds of sufficient size and spacing to provide an even distribution of color, greenery and/or shade throughout the open space area without impinging on the active use of the open space area.
8. Lighting. Open space areas shall be illuminated with downward directional pedestrian scale lighting, ensuring minimum average lighting levels of 0.5 footcandles or 5.38 lux, and not to exceed 1.85 footcandles or 20 lux.
9. Amenities. Each independent or isolated area of required open space shall include at least three of the following pedestrian elements:
• Greater than 10 percent of the total area with overhead weather protection.
• Drinking fountain.
• Sculptural art.
• Water feature.
• Ornamental unit paving. Permeable surfaces are required where feasible.
• Retention of trees greater than six-inch diameter at breast height (dbh).
• Greater than 30 percent of total area in landscaping.
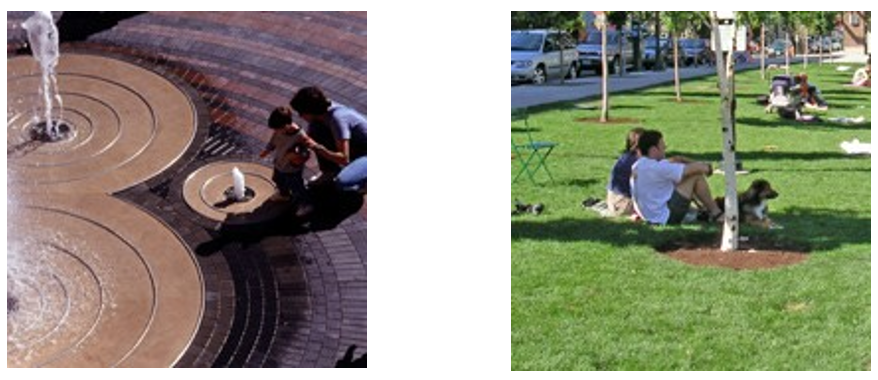
(Ord. 2017-564 § 19).
18.15.140 Accessory drive-through provisions.
A drive-through is allowed in association with a permitted use, subject to the following conditions:
A. Drive-through facilities and stacking lanes shall not be located within 50 feet of a street right-of-way. At a minimum, a Type III landscaping buffer or similar screen shall be used to soften the visual impact of the drive-through amenity and stacking lanes from adjacent properties.
B. Vehicular stacking lanes must be provided pursuant to NMC 18.18.090 and additionally may not be adjacent to interior pedestrian pathways. A physical separation such as landscaping, raised planter, or similar must be provided to be considered nonadjacent.
C. The applicant must additionally demonstrate that:
1. The characteristics of the drive-through, including sound, light, signage, and vehicular traffic patterns, will be consistent with the pedestrian orientation of the downtown zones and will not be unreasonably incompatible with the types of uses permitted in surrounding areas;
2. The drive-through will not materially endanger the health, safety and welfare of the community;
3. The drive-through is such that pedestrian and vehicular traffic associated with the use will not be hazardous or conflict with existing and anticipated traffic in the neighborhood;
4. The location, size and height of buildings, structures, walls and fences, and screening vegetation for the drive-through shall not hinder or discourage the appropriate development or use of neighboring properties. (Ord. 2017-564 § 19).
18.15.150 Downtown parking provisions – Downtown core and downtown transition zones.
A. Nonresidential Development. Parking for all nonresidential development in the downtown zones shall be provided as specified in NMC 18.18.030(F).
B. Residential Development. Parking for all residential development in the downtown zones shall be provided as follows:
|
Land Use |
Minimum Parking Spaces Required |
|---|---|
|
One-bedroom or studio unit |
1.2 per dwelling unit* |
|
Two-bedroom unit |
1.6 per dwelling unit* |
|
Three or more bedroom unit |
2.0 per dwelling unit* |
|
Other residential unit types |
As specified in NMC 18.18.030(F) |
*Plus one extra space for every 10 dwelling units rounded upward to the nearest multiple of 10.
C. Designated and Reserved Residential Parking Spaces. Required parking for residential dwelling units shall be located in areas separate from parking for other on-site uses, and shall be reserved for use of the residential tenants on the site. Required residential parking spaces shall not be let out or used for other uses on the site, for uses on abutting sites, or for commuter parking. (Ord. 2017-564 § 19).
18.15.160 Location of parking.
To reduce the visual impact of parking and enhance the pedestrian experience, parking shall be located under, behind or to the side of buildings.
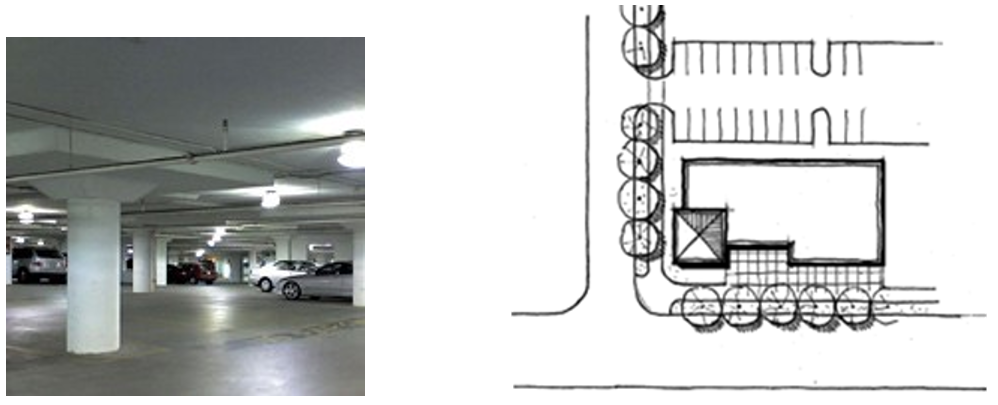
(Ord. 2017-564 § 19).
18.15.170 Driveway access and curb cuts.
To maintain a continuous sidewalk, driveway access shall be minimized as follows:
A. Distance between curb cuts should not be less than 300 feet along any single parcel frontage unless no other access is reasonably available, as determined by the director.
B. The sidewalk pattern and material shall continue across the driveway.
C. Adjacent developments should share driveways to the greatest extent possible (cross-over agreements between properties are strongly encouraged).
D. A two-way driveway shall not exceed 24 feet in width and no single lane driveway shall exceed 12 feet in width.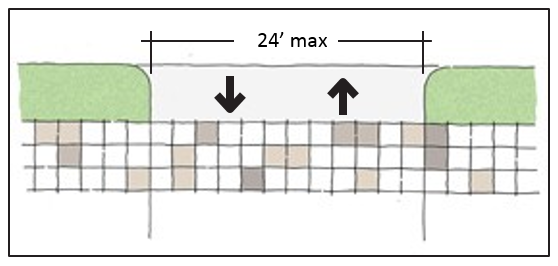
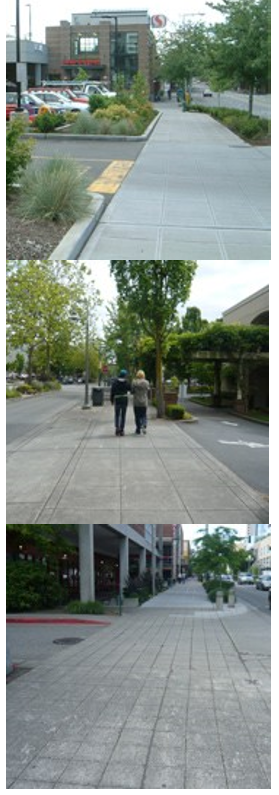
(Ord. 2017-564 § 19).


