Chapter 18.175
INFILL AND OTHER RESIDENTIAL
18.175.000 Chapter Contents
Sections:
18.175.020 Neighborhood scale and character.
18.175.030 Building orientation and entries.
18.175.040 Building modulation and articulation.
18.175.050 Windows.
18.175.060 Garage design.
18.175.070 Material and colors.
18.175.080 Accessory Dwelling Unit (ADU); Building design.
18.175.090 Accessory Dwelling Unit (ADU); Entry features.
18.175.100 Site design; Cottage housing.
(Ord. 6306 §11, 2004).
18.175.020 Neighborhood Scale and Character
A. REQUIREMENT: Minimize the appearance of building scale differences between proposed dwelling unit(s) and existing neighborhood residential units. Reflect the architectural character of neighboring residences (within 300’ on the same street) through use of related building features. On narrow lots (30 feet wide or less), the average height of the adjacent residences shall not be exceeded unless the apparent scale of the proposed building is reduced through modulation.
B. GUIDELINES:
1. Step the roof on the building perimeter segments to transition between a proposed taller building and an existing residential structure.
2. Replicate or approximate roof forms and pitch found on existing residential structures in the neighborhood.
3. Use window patterns and proportions similar to those on existing residential structures in the neighborhood.
4. Use building facade materials similar to those used on existing residential buildings in the neighborhood.
5. Maintain a consistent relationship to the street (i.e., building setbacks and entryways) as existing buildings.
FIGURE 18.175.020
(Ord. 6306 §11, 2004).
18.175.030 Building Orientation and Entries
A. REQUIREMENT: Provide a clearly defined building or courtyard entry from the primary street.
B. GUIDELINES:
1. Use distinctive architectural elements and materials to indicate the entry.
2. Define the transition space from the sidewalk to the entry with a terrace, plaza, or landscaped area.
3. Avoid the use of exterior stairways to second stories that are visible from the street.
4. Provide porches, balconies, and covered entries.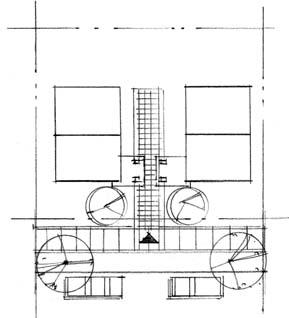
FIGURE 18.175.030-A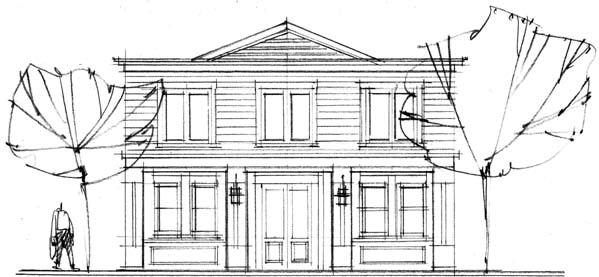
FIGURE 18.175.030-B
(Ord. 6306 §11, 2004).
18.175.040 Building Modulation and Articulation
A. REQUIREMENT: Use building and roof modulation and articulation to reduce the appearance of large building masses.
B. GUIDELINES:
1. Modulate the building facade with features such as porches, balconies, building wall relief, and bay windows.
2. Provide roof elements such as gables, eyebrow roof forms or dormers.
3. Incorporate prominent cornice, soffit, or fascia details that emphasize the top of the building.
4. Provide prominent roof overhangs.
5. Articulate the roof with rafter tails and brackets.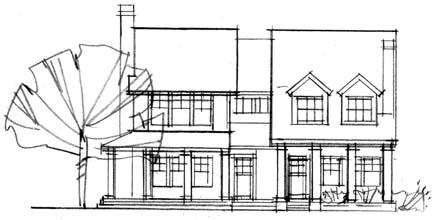
FIGURE 18.175.040
(Ord. 6306 §11, 2004).
18.175.050 Windows
A. REQUIREMENT: Provide relief, detail, and visual rhythm on the facade with well-proportioned windows.
B. GUIDELINES:
1. Use window patterns, proportions, and orientation consistent with neighboring residences.
2. Use multiple-pane windows.
3. Provide windows that are designed to create shadows (either deeply recessed or protruding).
4. Use visually significant window elements (i.e. frame dimensions, lintels, casings, sills, and trim).
5. Locate windows so that the occupants from one residence cannot look directly into an adjacent residence.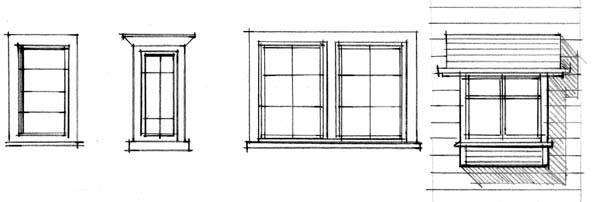
FIGURE 18.175.050
(Ord. 6306 §11, 2004).
18.175.060 Garage Design
A. REQUIREMENT: Design garages and carports so that they do not dominate the dwelling’s street facade.
B. GUIDELINES:
1. Locate garages and carports behind residences, stepped back from the building’s street facade, or provide a side entry (perpendicular to the street).
2. Design driveways to be as narrow as possible and/or shared where possible to minimize impervious surface and to minimize disruption of the sidewalk and planting strip by curb cuts.
3. Incorporate windows into garage sidewalls whenever they face the street so that they appear to contain habitable space.
4. Incorporate garage door elements which reduce the apparent size of the doors, such as panels and windows.
5. Use materials and colors that match the residence.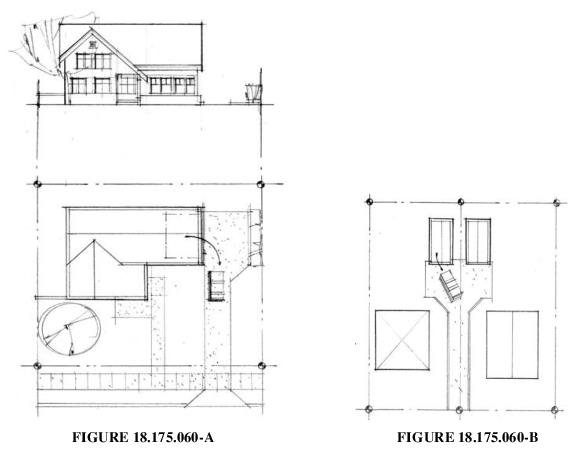
(Ord. 6306 §11, 2004).
18.175.070 Material and Colors
A. REQUIREMENT: Use building materials with texture and pattern and a high level of quality and detailing. Reserve brightly saturated colors for accent or trim features.
B. GUIDELINES:
1. Use materials such as horizontal lap siding, shingles, brick, stone, stucco, ceramic or terra cotta tile.
2. When remodeling or adding to an existing building, use materials and colors that preserve or enhance the character of the original building.
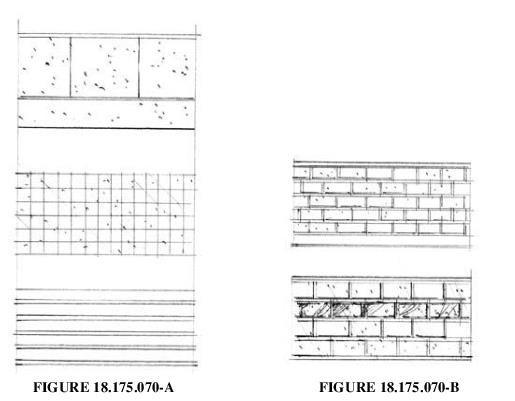
(Ord. 6306 §11, 2004).
18.175.080 Accessory Dwelling Unit (ADU); Building Design
A. REQUIREMENT: Reflect the architectural character of the primary residence in an ADU through use of related building features.
B. GUIDELINES:
1. Replicate or approximate roof forms and pitch found on the existing residence.
2. Use window patterns and proportions similar to those on existing residence.
3. Use building facade material and colors that match or are compatible with those used on the existing residence.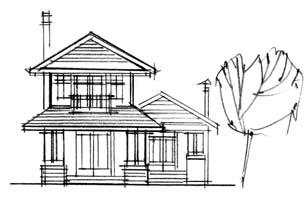
FIGURE 18.175.080
(Ord. 6306 §11, 2004).
18.175.090 Accessory Dwelling Unit (ADU); Entry Features
A. REQUIREMENT: Provide a clearly defined building entry for an ADU that is easily accessible from the street or the existing residence. Provide a well-lighted, paved sidewalk to the building entry.
B. GUIDELINE:
1. The entry to an ADU may be shared with the primary residence.
2. When there is a separate entry, construct an identifying feature, such as a porch, stoop and/or an eave overhang that is integral to the ADU structure.
3. When an exterior stairway to the main entrance to the ADU is needed, avoid the use of open metal, prefabricated stairs.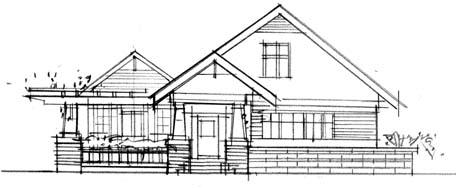
FIGURE 18.175.090
(Ord. 6306 §11, 2004).
18.175.100 Site Design; Cottage Housing
A. REQUIREMENT: Orient cottage housing to the public right-of-way or to a shared interior courtyard. The sides of end units may front the street when the interior courtyard is a prominent feature on the adjacent public right-of-way.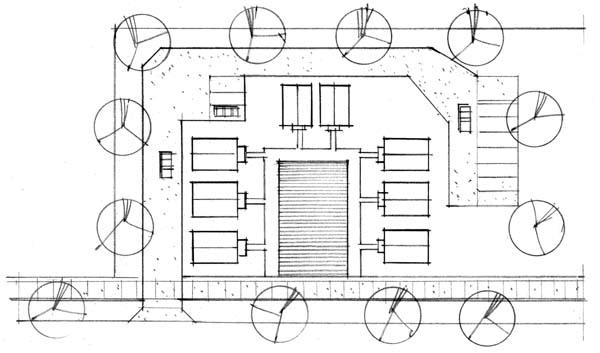
FIGURE 18.175.100
(Ord. 6306 §11, 2004).


