Chapter 17.36
MULTIFAMILY RESIDENTIAL DEVELOPMENT STANDARDS
Sections:
17.36.020 Applicability, application process and design review.
17.36.030 Repealed.
17.36.050 Parking location and design.
17.36.080 Grading and tree/vegetation retention.
17.36.120 Facade, footprint, and roof articulation.
17.36.140 Materials and colors.
17.36.010 Purpose and intent.
The general purposes of the multifamily development standards are as follows:
A. To describe how new multifamily buildings can be compatible with their surroundings;
B. To ensure new multifamily development is compatible with and enhances the character of Port Townsend’s residential neighborhoods;
C. To enhance the built environment for pedestrians in higher density areas;
D. To provide for development of neighborhoods with attractive, well-connected streets, sidewalks, and trails that enable convenient, direct access to neighborhood centers, parks, and transit stops;
E. To ensure adequate light, air, and readily accessible open space for multifamily developments in order to maintain public health, safety, and welfare;
F. To ensure the compatibility of dissimilar adjoining land uses;
G. To maintain or improve the character, appearance, and livability of established neighborhoods by protecting them from incompatible uses, excessive noise, illumination, loss of privacy, and similar significant nuisances; and
H. To encourage creativity and flexibility in the design of multifamily developments in a manner that maximizes unique site attributes and is compatible with the character and intensity of adjoining land uses. (Ord. 2571 § 2, 1997).
17.36.020 Applicability, application process and design review.
Applicability of this section, application procedure and the process for design review is pursuant to Chapter 17.46 PTMC. (Ord. 2840 § 2(Exh. E), 2003; Ord. 2571 § 2, 1997).
17.36.030 Application process.
Repealed by Ord. 2840. (Ord. 2571 § 2, 1997).
17.36.040 Orientation.
A. Requirement. Multifamily projects shall be designed to orient to public streets and to provide pedestrian and vehicular connections to existing neighborhoods.
B. Techniques for complying with the requirement in subsection A of this section include, but are not limited to:
1. Using a modified street grid system where most buildings in a project front on a street. Where no public streets exist, creating a grid street system within the project.
2. Locating parking areas behind or under buildings and accessing such parking from alley-type driveways. If driveway access from streets is necessary, minimum width driveways meeting the fire code standards should be used.
3. Providing each building with direct pedestrian access from the main street fronting the building and from the back where the parking is located.
C. The following illustrations depict site planning techniques that orient multifamily projects to streets, adding value and identity to the complex, by siting parking behind the buildings:
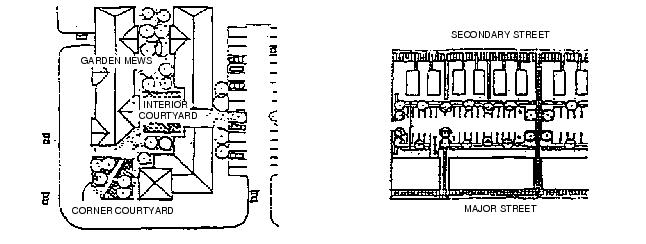
(Ord. 2571 § 2, 1997).
17.36.050 Parking location and design.
A. Requirement. The impact of driveways and parking lots on pedestrians and neighboring properties shall be minimized by designing, locating, and screening parking lots, carports, and garages in a way that creates few interruptions on the street, sidewalk, or building facade.
B. Techniques for complying with the requirement in subsection A of this section include, but are not limited to:
1. Locating surface parking at the rear or side of lot;
2. Breaking large parking lots into small ones in a way that provides easy access for pedestrians;
3. Minimizing the number and width of driveways and curb cuts;
4. Sharing driveways with adjacent property owners;
5. Locating parking in areas that are less visible from the street;
6. Locating driveways so they are visually less dominant, and berming and landscaping them when they are visible from the street;
7. Screening parking lots abutting single-family residences with landscaping and/or fencing (see PTMC 17.36.150, Landscape design); and
8. Limiting parking lots on street frontages to 30 percent of the street frontage. (Ord. 2571 § 2, 1997).
17.36.060 Fences and walls.
A. Requirement. The site shall be designed to minimize the need for fences and walls which inhibit or discourage pedestrian use of sidewalks or paths, isolate neighborhoods, or separate neighborhoods from main roads.
B. Techniques for complying with the requirement in subsection A of this section include, but are not limited to, placing pedestrian breaks and/or crossings at frequent intervals where a fence, wall or landscaped area separates a sidewalk from a building or one development from another. (Ord. 2571 § 2, 1997).
17.36.070 Support facilities.
A. Requirement. Provide adequate lighting, screening, and pedestrian access to supporting facilities such as tot lots, mailboxes, bus stops, and dumpsters. If otherwise required as a condition of project approval, locate passenger shelters in well-lit areas with access to the multifamily walkway network. Provide for shielding and directing of lighting to minimize impacts upon residents and abutting property owners. Lighting shall meet the requirements of PTMC 17.44.180, with the exception of items in subsections (A)(5) and (6).
B. Techniques for complying with the requirement in subsection A of this section include, but are not limited to:
1. Site Lighting.
a. Providing site lighting along walkways throughout the project that is pedestrian scale, and low in height and intensity;
b. Providing security lighting in parking areas and play areas;
c. Preventing lighting from shining into the dwelling units in the development; and
d. Directing lighting away from neighboring development.
2. Bus Stops. Ensuring that the multifamily walkway network provides convenient pedestrian access to the nearest transit stop.
3. Support Facilities.
a. Locating support facilities such as trash receptacles, dumpsters, and mechanical equipment in areas adjacent to interior walkways; and
b. Fully screening and landscaping support facilities. (Ord. 2982 § 6, 2008; Ord. 2571 § 2, 1997).
17.36.080 Grading and tree/vegetation retention.
A. Requirement. To the extent reasonable and practicable, multifamily projects shall be designed to minimize impacts to existing topography and vegetation.
B. Techniques for complying with the requirement in subsection A of this section include, but are not limited to:
1. Incorporating the natural grades in the overall design of the project;
2. Incorporate existing groups of tree/ vegetation that will be protected and retained consistent with Chapter 19.06 PTMC, Article III, Standards for Tree Conservation;
3. Minimizing disturbance of open space areas to better facilitate stormwater infiltration; and
4. Avoiding the placement of buildings adjacent to ridgetops, so the rooftops do not extend above the crest of the ridgetops of the hillside, especially where views of historic sites are concerned. (Ord. 2837 § 2(Exh. B § 9), 2003; Ord. 2571 § 2, 1997).
17.36.090 Open space.
A. Requirement. Usable open space shall be provided in a multifamily development for all the residents of the development.
B. Techniques for complying with the requirement in subsection A of this section include, but are not limited to:
1. Where possible, combining the open space of contiguous properties to provide for larger viable open space areas;
2. Siting permanent outdoor recreation equipment away from storm drainage facilities;
3. Using walkways to connect the open space to the multifamily buildings, parking areas, and adjacent neighborhoods; and
4. Incorporating a variety of activities for all age groups in the open space. (Ord. 2571 § 2, 1997).
17.36.100 Neighborhood scale.
A. Requirement. To the extent reasonable and practicable, the architectural scale of new buildings proposed for existing neighborhoods shall be compatible with or complement the architectural character of neighboring buildings.
B. Techniques for complying with the requirement in subsection A of this section include, but are not limited to:
1. Breaking a multifamily building into house size building elements, especially where there is a building height transition from adjoining development; and
2. Using the existing separation pattern and orientation of buildings in the adjacent neighborhood to establish the pattern of the new developments.
C. The following illustrations depict how multifamily buildings can be integrated into existing neighborhoods:
Zone allowing greater bulk.
Good use of articulation could result in a form similar to this.
This higher density multifamily building “steps back” to conform to the abutting lower density property. This use of modulation helps the multifamily building fit into the neighborhood.
Preferred: The multifamily buildings depicted as “A” and “B” below have been built on an identical site. However, building example “A” incorporates design clues from the surrounding neighborhood. Building example “A” covers roughly the same lot areas building example “B” and provides for the same number of units, while “fitting in” with its surroundings.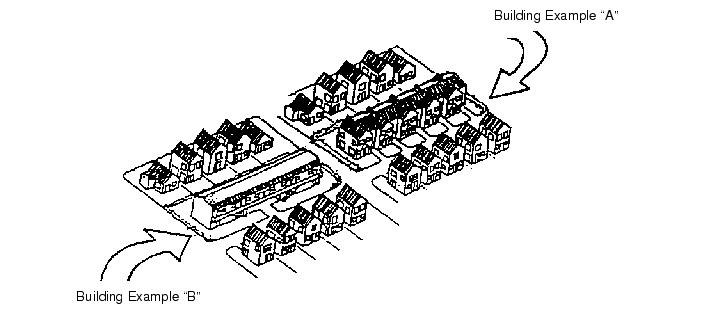
Undesirable: Multifamily building example “B” has been built on a site surrounded by single-family development. The building bears no resemblance to the existing neighborhood, and looks out of place.
(Ord. 2571 § 2, 1997).
17.36.110 Privacy.
A. Requirement. Buildings shall be oriented for privacy, to the extent practicable, both within the project and to the neighborhood.
B. Techniques for complying with the requirement in subsection A of this section include, but are not limited to:
1. Reducing the number of windows or decks on the proposed building which overlook the neighbors;
2. Staggering windows to avoid aligning with adjacent windows;
3. Increasing the side or rear yard setback, or stepping back the upper floors so that window areas are farther from the property line.
C. The following illustrations depict how multifamily buildings can be sited and designed to preserve the privacy of adjacent homes:
Inappropriate siting and design of large buildings can reduce the privacy of adjacent homes.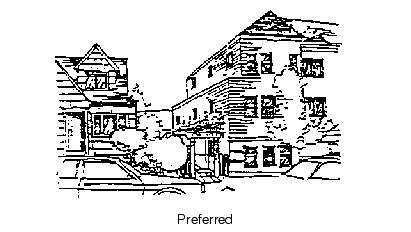
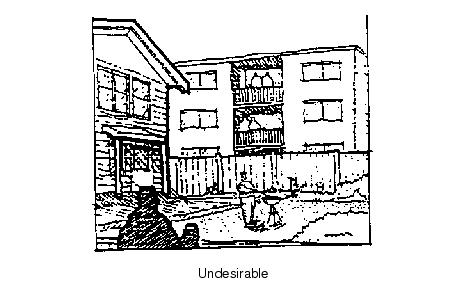
(Ord. 2571 § 2, 1997).
17.36.120 Facade, footprint, and roof articulation.
A. Requirement. Buildings shall have a common design theme that provides variety and character within a project. Walls and roofs shall include separations, changes in plane and height, and architectural elements such as balconies, porches, dormers, and cross-gables.
B. Techniques for complying with the requirement in subsection A of this section include, but are not limited to:
1. Facade modulation – stepping back or extending forward a portion of the facade for each interval;
2. Articulating each interval with architectural elements like a porch, balcony, bay window, and/or covered entry;
3. Articulating the roof line by stepping the roof and by emphasizing dormers, chimneys, or gables; and
4. Providing a ground or wall-mounted fixture, a trellis, a tree, or other site feature within each interval.
C. The following illustrations depict multifamily design themes that provide project variety and character:
Building details can reinforce the articulation interval.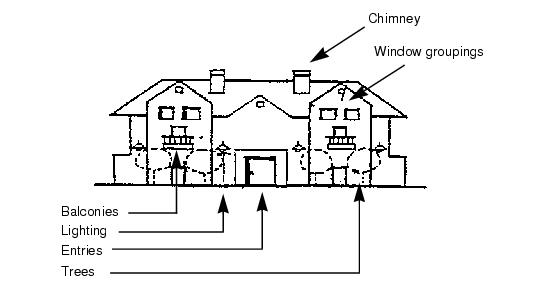
Modulation of the principal building facade adds interest to a long building.
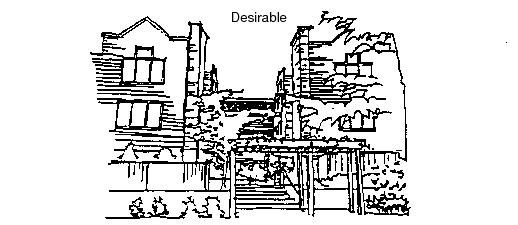
Multifamily buildings with well detailed facades, cornice detail that gives the building a top, and covered, recessed entries can contribute quality to a neighborhood. An example of a project emphasizing varied rooflines, window details, facade articulation, a trellis, chimneys, entry details and other features to add interest and a greater sense of quality.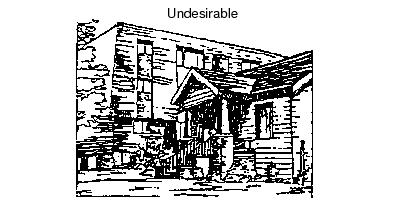
A multifamily building with a blank wall that faces the street and that lacks architectural and cornice detail does not contribute quality or maintain human scale in this neighborhood.
(Ord. 2571 § 2, 1997).
17.36.130 Entries.
A. Requirement. Clearly defined building entries shall be provided that are well-lighted, easily accessible, and satisfy Washington State Barrier-Free Regulations.
B. Techniques for complying with the requirement in subsection A of this section include, but are not limited to:
1. Making entrances plainly visible from the fronting street and walkway;
2. Using distinctive architectural elements and materials to denote prominent entrances; and
3. Ensuring that entries include a transition space from the sidewalk, such as steps, a terrace, or a landscaped area.
C. The following illustrations depict desirable and undesirable multifamily building entries: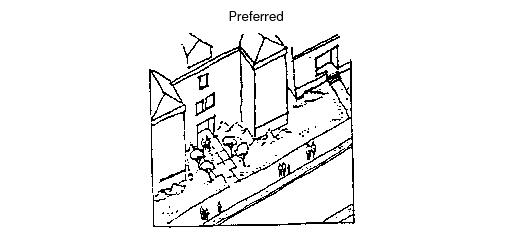
Clear entries to the sidewalk encourage pedestrian circulation.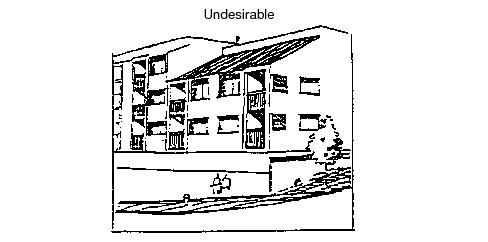
Lack of clear entries on the street can create an unfriendly streetscape.
(Ord. 2571 § 2, 1997).
17.36.140 Materials and colors.
A. Requirement. Exterior materials and colors in new building construction shall be compatible with or complement the character of surrounding buildings.
B. Techniques for complying with the requirement in subsection A of this section include, but are not limited to:
1. Using building materials that are durable and easily maintained;
2. Using materials with textures or patterns; and
3. Using exterior colors that are subdued and emphasize earth tones. (Ord. 2571 § 2, 1997).
17.36.150 Landscape design.
A. Requirement. Landscaping (including living plant material) and supporting elements (such as trellises, planters, site furniture, or similar features) shall be appropriately incorporated into the project design.
B. Techniques for complying with the requirement in subsection A of this section include, but are not limited to:
1. Minimizing tree removal and incorporating larger caliper trees to obtain the immediate impact of more mature trees when the project is completed consistent with Chapter 19.06 PTMC, Article III, Standards for Tree Conservation;
2. Providing frameworks such as trellises or arbors for plants to grow on;
3. Incorporating planter guards or low planter walls as part of the architecture;
4. Landscaping the open areas created by building modulation;
5. Incorporating upper story planter boxes or roof plants;
6. Retaining natural greenbelt vegetation that contributes to greenbelt preservation;
7. On streets with uniform plantings of street trees and/or distinctive species, planting street trees that match the street tree spacing and/or species; and
8. Using plants that require low amounts of water, including native drought-resistant species, and require low amounts of chemicals and fertilizers. (Ord. 2837 § 2(Exh. B § 10), 2003; Ord. 2571 § 2, 1997).


