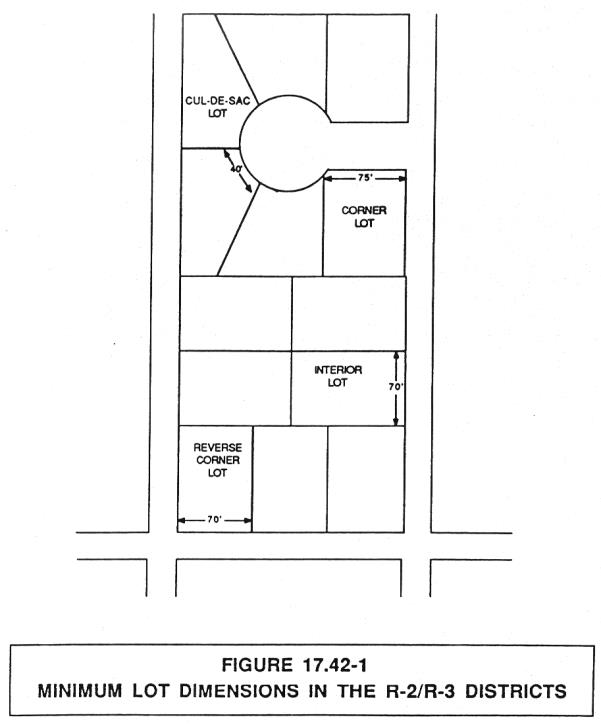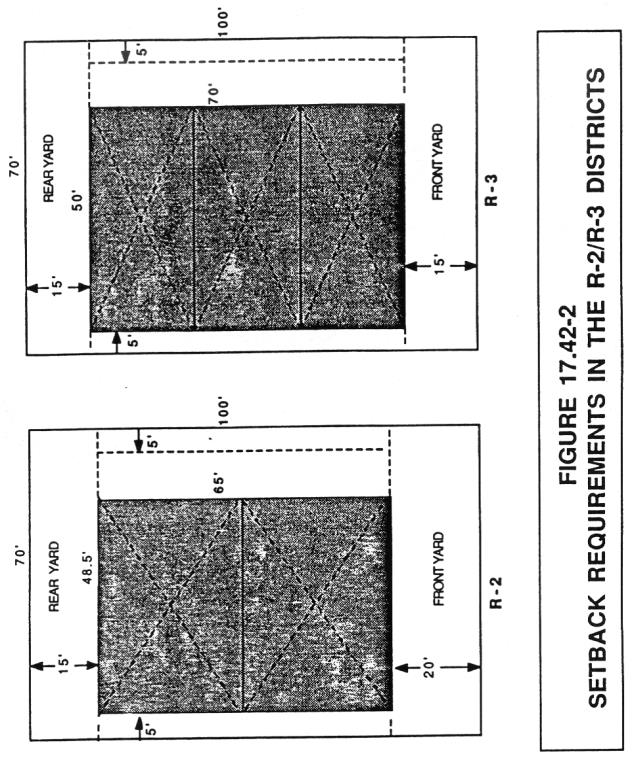Chapter 17.42
MULTIPLE-FAMILY RESIDENTIAL DISTRICTS
Sections:
17.42.040 Development standards.
17.42.060 Fences, walls, and hedges.
17.42.080 Recreation and open space.
17.42.010 Purpose.
The purpose of this district is to provide for a range of multiple-family residential densities that are designated in a manner which do not conflict with surrounding residential uses and do not over burden local streets.
This district provides for two multiple-family residential base zones: R-2 and R-3. The purpose and location of the R-2 and R-3 zone districts is based on the policies and objectives outlined in the Kerman General Plan.
The purpose of the district is to provide for a range of multiple-family residential housing densities that meet the goals of the Kerman housing element and are designed and located so that they do not conflict with adjacent land uses and do not over burden local streets. (Ord. 02-04 §1, 2002: Ord. 90-02 §2 (part), 1990).
17.42.020 Permitted uses.
Permitted uses in this district are as follows:
A. Single-family dwellings, single-family manufactured homes consistent with the architectural standards established in Section 17.40.050;
B. Multiple-family dwelling up to forty units;
C. Residential accessory uses consistent with Chapter 17.62;
D. Licensed small family day care home (six or fewer children);
E. Community care facility (six or fewer persons);
F. Temporary subdivision sales offices, model homes, and construction materials storage yards within a tract being developed;
G. Home occupations consistent with the requirements of Chapter 17.18;
H. Private greenhouses and horticultural collections, flower and vegetable gardens;
I. Recreational vehicle, motor home, travel trailer, truck camper, camping trailer, boat or boat trailer storage, consistent with the requirements of Chapter 17.78;
J. Cottage food operations (as regulated by state law);
K. An accessory dwelling unit consistent with the requirements of Chapter 17.66;
L. Employee housing;
M. Farmworker housing;
N. Multiple-family projects with a minimum twenty percent of the units affordable to lower income households. (Ord. 21-02 §1, 2021; Ord. 19-01 §5, 2019: Ord. 17-03 §3, 2017: Ord. 16-03 §1(part), 2016; Ord. 02-04 §2, 2002; Ord. 90-02 §2(part), 1990).
17.42.030 Conditional uses.
Conditional uses in this district are as follows:
A. Private institutional uses, including but not limited to churches, cemeteries, hospitals, convalescent homes and charitable organizations;
B. Mobile home parks consistent with the requirements of Chapter 17.68;
C. Large family daycare home (seven to twelve children);
D. Public uses of an administrative, public service or cultural type including special district, city, county, state or federal facilities;
E. Utility and communication facilities, electrical distribution substations, and water pump stations;
F. Public educational institutions and schools;
G. Nursery school;
H. A second residential unit consistent with the requirements of Chapter 17.66. (Ord. 90-02 §2(part), 1990).
17.42.040 Development standards.
The following development standards, together with applicable standards specified in Chapter 17.84, shall apply to all land and structures within this district.
A. Lot Size. The minimum lot size for each residential zone shall be seven thousand square feet.
B. Unit Density.
1. Zone Standard.
|
Zone |
Unit Density |
|
R-2 |
One residential unit per three thousand five hundred square feet of area. |
|
R-3 |
One residential unit per one thousand five hundred square feet of area. |
|
|
Residential development on parcels larger than .08 acres shall have a minimum density of twenty units per acre to assure affordability standards, unless it can be demonstrated that affordability can be achieved with a lesser density. |
2. Location. Multiple-family developments containing ten or more units shall be located on a collector or arterial street, as identified in the circulation element of the Kerman general plan.
3. Maximum Density. The maximum number of units on any given site shall be one hundred regardless of the underlying density standards.
C. Building Coverage. The building coverage for each lot shall be as follows:
|
Zone |
Coverage |
|---|---|
|
R-2 |
Forty-five percent. |
|
R-3 |
Fifty percent. |
D. Lot Dimensions. The lot dimensions for each residential zone shall be as follows:
1. Lot Width.
Interior lot: Sixty feet.
Corner lot: Sixty-five feet.
Reverse corner lot: Seventy feet.
Cul-de-sac lot: Forty feet.
2. Lot Depth. No requirement.
E. Building Height.
|
Zone |
Height |
|---|---|
|
R-2 |
The maximum height of a main building or structure shall be thirty-five feet. The structure shall not exceed two stories. |
|
R-3 |
The maximum height of a main building or structure shall be thirty-five feet. The structure shall not exceed two stories. |
1. The building height in the R-3 district shall be limited to a single story within seventy-five feet of an adjacent R-1 district.
2. No accessory building or structure shall exceed twelve feet.
F. Yards.
1. Front Yard. The front yard distances for main structures in the following residential districts shall be:
|
Zone |
Front Yard |
|---|---|
|
R-2 |
Twenty feet. |
|
R-3 |
Fifteen feet. |
However, the driveway shall be a minimum of twenty feet free and clear from the back edge of the sidewalk.
2. Side Yard. The side yard distances for main structures in the following zones shall be as follows:
|
Zone |
Side Yard |
|---|---|
|
R-2 |
Interior lot: Five feet. |
|
Corner lot, interior side: Five feet. |
|
|
Corner lot, street side: Five feet. |
|
|
Reverse corner lot, street side: Fifteen feet |
|
|
R-3 |
Interior lot: Five feet. |
|
Corner lot, interior side: Five feet. |
|
|
Corner lot, street side: Five feet. |
|
|
Reverse corner lot, street side: Fifteen feet. |
3. Rear Yard. The rear yard distances for main and accessory structures shall be fifteen feet.
4. All required yards shall extend the full width or depth of the lot and shall be open from the ground to the sky, with the following exceptions:
a. Belt courses, cornices, eaves, sills, fireplace chimneys and other similar architectural features may extend or project into a required side yard not more than seven inches for each one foot of the width of such required side yard, and may extend or project into a front or rear yard not more than thirty-six inches.
b. Uncovered, unenclosed porches, platforms, or landing places which do not extend above the level of the first floor of the building may extend into any front yard a distance of not more than six feet and may extend into any side or rear yard not more than three feet.
c. Open, unenclosed stairways or balconies not covered by a roof or canopy may extend or project into a required front yard not more than thirty-six inches.
G. Space Between Buildings.
1. The minimum space between exterior walls of main buildings on the same lot shall be ten feet.
2. Accessory buildings located to the rear of a main building in the area defined as the projection of the side lines of the building shall not be less than six feet from the main building. If attached by a breezeway roof, the intervening space shall be considered an outer court.
3. All other accessory buildings shall be located not less than six feet from any main building. (Ord. 19-02 §1, 2019; Ord. 02-04 §§ 4, 5, 2002; Ord. 92-13 §2, 1992; Ord. 90-02 §2-(part), 1990).


17.42.050 Signs.
Sign standards shall be consistent with the requirements of Chapter 17.76. (Ord. 90-02 §2 (part), 1990).
17.42.060 Fences, walls and hedges.
A. Fences, walls and hedges shall be consistent with the site distance provisions established in Section 17.78.070(B).
B. Fences, walls, and hedges shall not exceed seven feet in height in any rear or interior side yard.
C. Fences, walls and hedges shall not exceed forty-two inches in height in the front yard.
D. Fences, walls and hedges shall not exceed seven feet in height in any street-side, side yard on a corner lot or street-side, side yard on a reverse corner lot. Any fence in these yard areas may be constructed on the property line.
E. Swimming pools shall be entirely enclosed by a wall or fence at least five feet in height. The wall or fence shall be equipped with self-latching gates, the latching mechanism being located not less than four feet above the ground. The fence or wall must be installed and approved by the building inspector prior to the pool being filled with water.
F. Fences or structures exceeding seven feet in height, to enclose tennis courts or other game areas, located within the rear half of a lot shall be composed of wire mesh capable of admitting at least ninety percent of light as measured on a calibrated light meter.
G. On property developed with four or more dwelling units, all property lines that adjoin a single-family residential district shall construct a seven-foot solid masonry wall along the adjoining property lines. For the purpose of this section, when properties are separated by an alley, they are considered to adjoin and a wall shall be constructed along the side of the alley which is in the R-2 or R-3 zone district. (Ord. 01-07 § 2, 2001; Ord. 90-02 §2(part), 1990).
17.42.070 Parking.
Off-street parking and loading shall be consistent with the requirements of Chapter 17.74. (Ord. 90-02 §2(part), 1990).
17.42.080 Recreation and open space.
On each building site where there are more than ten multiple-family units proposed, there shall be provided landscaped and usable recreational and open space areas equaling at least five percent of the net site area. Usable open space shall mean the area within the project site which is suitable for use by the residents of the residential development, not including parking areas, private patios, required building separations, storage areas, parking access and front and side yards. (Ord. 90-02 §2(part), 1990).
17.42.082 Design standards.
Each multiple-family project shall be designed in compliance with the following standards.
A. Multifamily units along roadways designated as arterials or collectors in the circulation element of the Kerman general plan shall be constructed, to the extent feasible, with setbacks from the roadway that:
1. Equal or exceed the minimum setback; and
2. Differ from the setbacks of immediately adjacent units.
B. Parking areas and trash receptacles shall be screened or landscaped so that they are not visually obtrusive from any off-site location.
C. To the extent possible, two or more story multifamily projects should not have upper story windows on the side of the building that faces adjacent single-family dwellings unless sufficient setbacks exist that prevent over-view from the upper story units. (Ord. 97-04 §2, 1997).
17.42.090 Site plan review.
A site plan for new construction of multiple family housing within this district, shall be submitted to the city planner in accordance with Chapter 17.14. Construction that increases the square footage or the number of units shall also require site plan review. (Ord. 90-02 §2(part), 1990).


