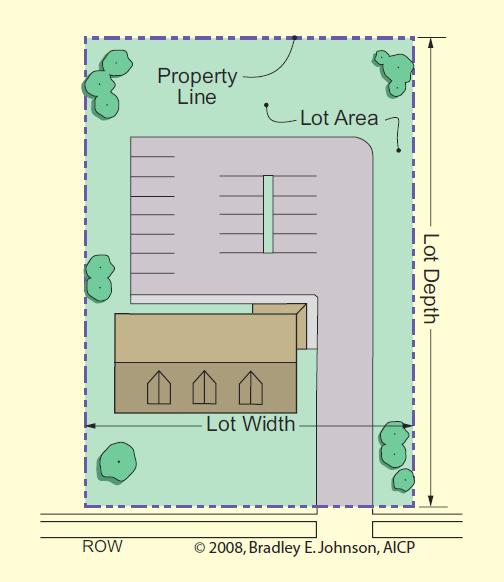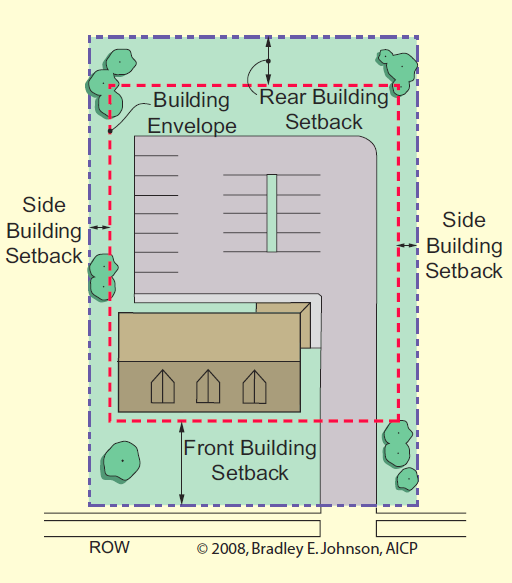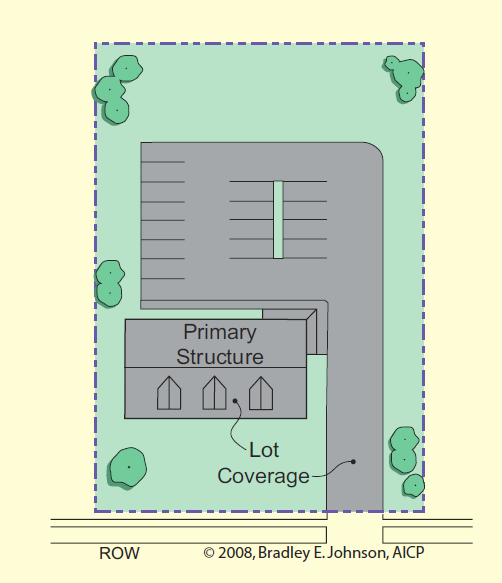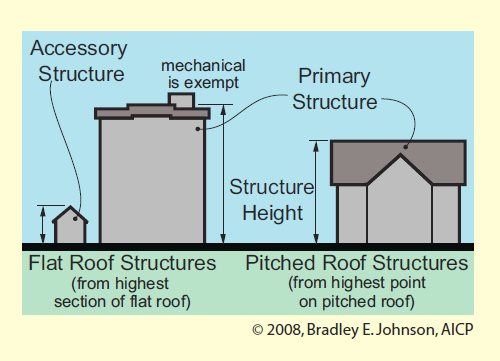Chapter 18.76
INSTITUTIONAL (IS) DISTRICT
Sections:
18.76.030 Special exception uses.
18.76.040 Development standards.
18.76.050 Additional development standards.
18.76.010 District intent.
The IS (institutional) district is intended to be used as follows:
(A) Use Type and Intensity.
(1) All intensities of institutionally owned lands, including state, county, and city facilities.
(2) Public facilities.
(3) Limited quasi-public uses.
(4) Multiple primary structures per lot.
(B) Application of District.
(1) Existing and new development.
(2) District areas can range from spot zoning, small pockets (a couple of contiguous lots), and medium sized areas.
(3) Buffering or transitional district.
(C) Development Standards.
(1) Enact quality development standards that optimize accessibility and use while minimizing the impacts to surrounding areas.
(D) Appropriate adjacent districts: PR, AG, ER, R1, R2, R3, R4, R5, TR, LR, MH, UV, IS, NC, DC, C1, C2, HC, and I1.
(E) Plan Commission.
(1) Zone property IS only after determining the site is appropriate for any of the possible uses allowed in the zoning district.
(2) Be sensitive to the potential for light pollution, noise pollution and the generation of excessive vehicular traffic.
(3) Pedestrian traffic should be accommodated within each development.
(F) Board of Zoning Appeals.
(1) Allow a special exception use only when compatible with the surrounding areas. [Ord. 1746-2023; Ord. 1352-2010; Ord. 1286-2008. UDO § 2.27.]
18.76.020 Permitted uses.
The following uses are considered permitted in the institutional (IS) district:
(A) Bus station.
(B) Cemetery or mausoleum.
(C) Child care institution.
(D) Commercial training facility or school.
(E) Event center.
(F) Farmers’ market.
(G) Funeral home or mortuary.
(H) Government operation (non-office).
(I) Hospital.
(J) Library.
(K) Museum.
(L) Nursing home.
(M) Office, medical.
(N) Park, private.
(O) Parking lot, independent.
(P) Parking structure.
(Q) Places of worship.
(R) Police, fire or rescue station.
(S) Post office.
(T) Retirement community.
(U) School (P – 12).
(V) Sports complex.
(W) Stadium.
(X) Swimming pool, public.
(Y) Technology park.
(Z) Trade or business school.
(AA) University or college.
(BB) Wind turbine system, small. [Ord. 1746-2023; Ord. 1352-2010; Ord. 1286-2008. UDO § 2.27.]
18.76.030 Special exception uses.
The following uses are considered a special exception in the institutional (IS) district:
(A) Bar or tavern.
(B) Crematory.
(C) Fair housing facility (large).
(D) Jail.
(E) Juvenile detention facility.
(F) Municipal airport.
(G) Municipal heliport.
(H) Office, general.
(I) Recycling collection point.
(J) Wind turbine, large. [Ord. 1746-2023; Ord. 1352-2010; Ord. 1286-2008. UDO § 2.27.]
18.76.040 Development standards.

(A) Minimum lot area: not applicable.
(B) Minimum lot width: not applicable.
(C) Sanitary sewer utility: required.
(D) Water utility: required.

(E) Minimum front yard setback: 30 feet for primary and accessory structures.
(F) Minimum side yard setback: 10 feet for primary and accessory structures.
(G) Minimum rear yard setback: 20 feet for primary and accessory structures.

(H) Maximum lot coverage: 70 percent of lot area.
(I) Minimum main floor area: 1,000 square feet.
(J) Minimum dwelling unit size: not applicable.
(K) Maximum primary structures: no limit.

(L) Maximum structure height: 50 feet for primary structures; 20 feet for accessory structures. [Ord. 1746-2023; Ord. 1352-2010; Ord. 1286-2008. UDO § 2.28.]
18.76.050 Additional development standards.
(A) Accessory structure: AMC 18.164.010 and 18.164.090.
(B) Architectural: AMC 18.160.060.
(C) Density and intensity: AMC 18.160.080.
(D) Driveway: AMC 18.160.090 and 18.160.120.
(E) Environmental: AMC 18.160.130.
(F) Fence and wall: AMC 18.160.140 and 18.160.180.
(G) Floodplain: Chapter 15.20 AMC.
(H) Floor area: AMC 18.160.200.
(I) Height: AMC 18.160.210.
(J) Landscaping: AMC 18.172.010, 18.172.020, 18.172.030, 18.172.040, 18.172.050 and 18.172.060.
(K) Lighting: AMC 18.160.250.
(L) Loading: AMC 18.160.260.
(M) Lot: AMC 18.160.270.
(N) Parking: AMC 18.176.010 and 18.176.080.
(O) Performance: AMC 18.160.330.
(P) Public improvement: AMC 18.160.350.
(Q) Setback: AMC 18.160.360.
(R) Sewer and water: AMC 18.160.370.
(S) Sign: AMC 18.180.010 and 18.180.050.
(T) Special exception: AMC 18.160.390.
(U) Storage tank: AMC 18.160.420.
(V) Structure: AMC 18.160.430.
(W) Telecommunication facility: AMC 18.160.440.
(X) Temporary use and structure: AMC 18.160.460.
(Y) Trash receptacle: AMC 18.160.510.
(Z) Vision clearance: AMC 18.160.520.
(AA) Wind turbine system: AMC 18.160.530 and 18.160.540. [Ord. 1746-2023; Ord. 1352-2010; Ord. 1286-2008. UDO § 2.28.]


