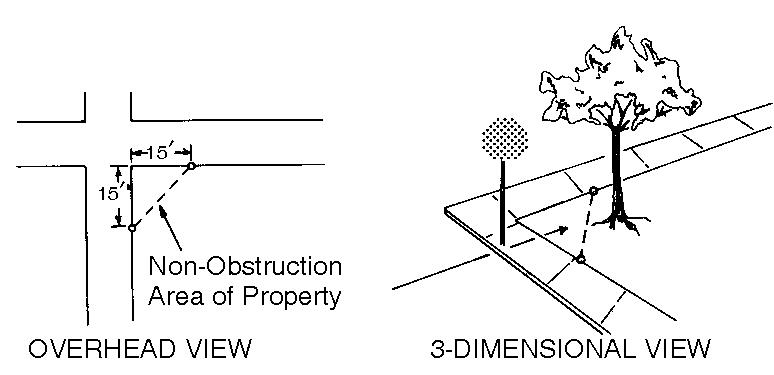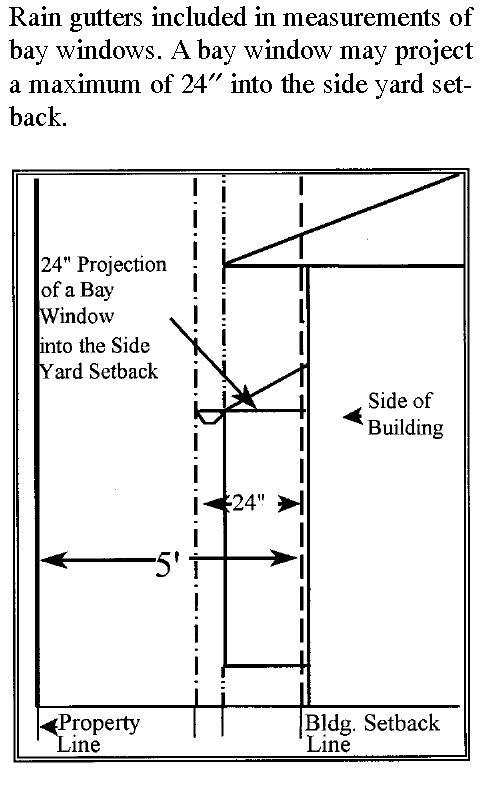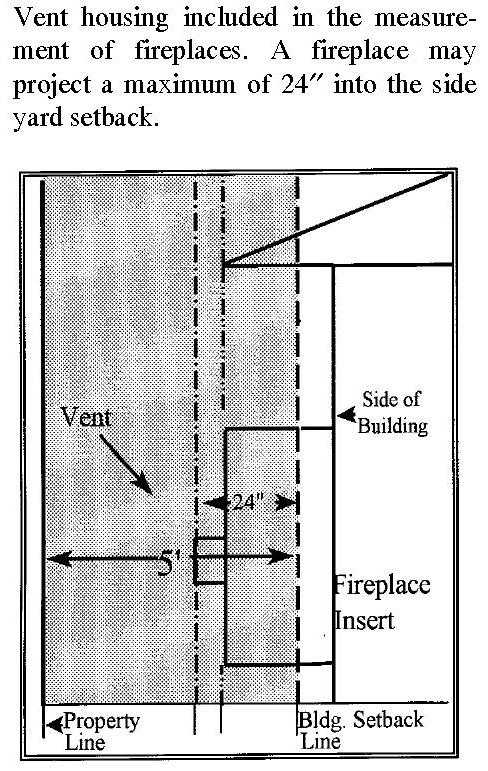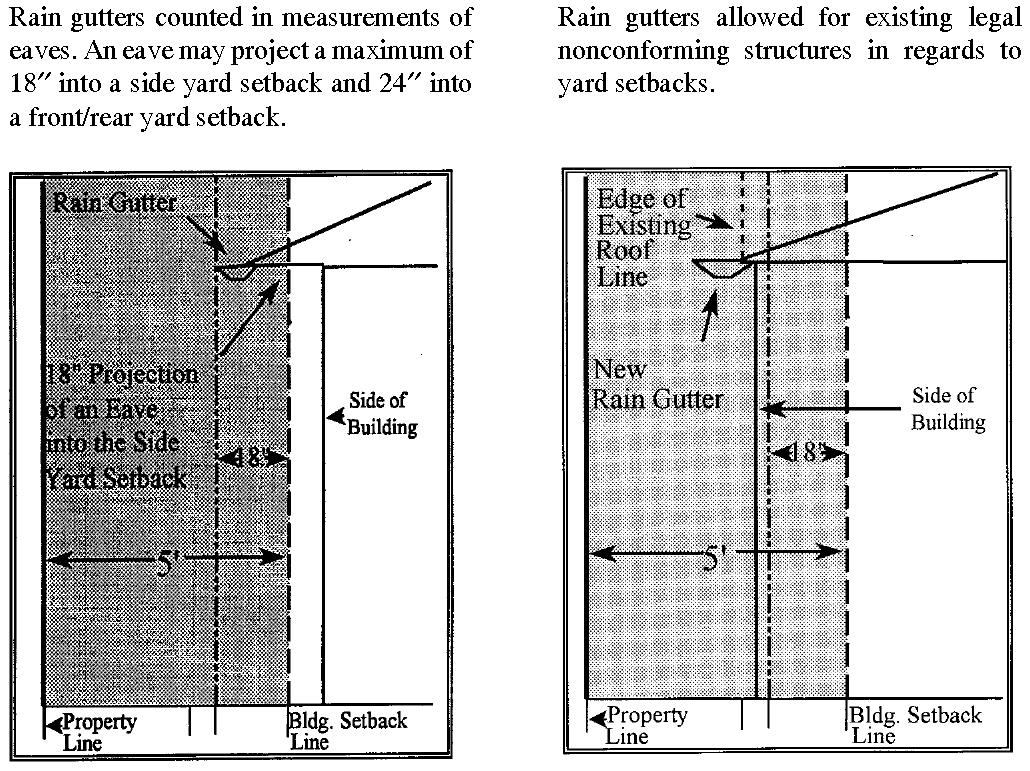Division IV. Citywide Development Standards, Regulations and Incentives
Chapters:
15.400 Dimensional Standards and Regulations
15.405 Accessory and Tent Structures
15.415 Commercial Standards and Regulations
15.430 Electric Vehicle Infrastructure
15.445 Landscaping and Tree Retention
15.450 Mobile Refueling Operations
15.455 Parking and Circulation
15.460 Performance Standards – General
15.465 Residential Standards and Regulations
15.480 Wireless Communication Facilities
Chapter 15.400
Dimensional Standards and Regulations
Sections:
15.400.010 Authority and Application
15.400.015 Standards Charts Guide
15.400.100 Residential Standards Chart
15.400.200 Commercial, Industrial, Park Standards Chart
15.400.300 Lot Use – Dwelling Units Allowed Per Lot
15.400.310 Lot Size – Preexisting Lots and Prohibited Reduction
15.400.320 Setbacks – Adjoining Half-Street (Right-of-Way) or Designated Arterial
15.400.330 Setbacks – Allowed Encroachments
15.400.340 Height Limits – Additional Standards and Exceptions
15.400.350 Sight Distance Requirements
15.400.005 Purpose
The purpose of this chapter is to designate development standards such as minimum lot area, lot width, and building lot coverage, setbacks, building height, and development density. (Ord. 15-1018 § 1)
15.400.010 Authority and Application
The provisions of this chapter shall apply to properties and developments in all zones, including those located within overlay districts and overlay zones. (Ord. 15-1018 § 1)
15.400.015 Standards Charts Guide
A. About the Standards Charts. The Standards Charts list the general dimensional standards for each zone. Additional standards not identified in the charts, which are located in other sections of the code, may also apply.
B. How to Use the Standards Charts. The dimensional standards are listed vertically along the left hand side and the zones are listed horizontally across the top.
1. Additional Standards. In addition to the numerical value for the standard, other standards that may apply are noted by number and described in the column on the far right of the chart. If the standard is not preceded by a number, the standard applies to all zones.
2. Standard Does Not Exist. The letters “N/A” in a cell indicate that a dimensional standard does not exist for that zone. (Ord. 15-1018 § 1)
15.400.100 Residential Standards Chart
|
DEVELOPMENT STANDARDS |
ZONES |
ADDITIONAL REGULATIONS |
|||||||||
|---|---|---|---|---|---|---|---|---|---|---|---|
|
UL-15,000 |
UL-9,600 |
UL-7,200 |
UM-3,600 |
UM-2,400 |
UH-1,800 |
UH-900 |
UH-UCR (1) |
T |
MHP |
(1) See Ch.15.515 SMC for additional development standards for the UH-UCR zone. |
|
|
MINIMUM LOT AREA |
15,000 SF (1) |
9,600 SF (1) |
7,200 SF (1) |
3,600 SF of lot area per unit (2)(3)(6) |
2,400 SF of lot area per unit (2)(3)(6) |
1,800 SF of lot area per unit (2)(3)(5)(6) |
900 SF of lot area per unit (2)(3)(5)(6) |
7,200 SF (3) |
10 – 24 d.u./acre (4) |
N/A |
(1) Lots may be less than the required minimum lot size, subject to the criteria in SMC 15.110.050, Lot Area. (2) Minimum lot size 7,200 square feet. (3) Small lot single-family minimum lot size is 3,000 square feet. (4) Ten to eighteen units/acre outside of overlay districts. Within the City Center, S. 154th Street Station Area, and Angle Lake Station Area overlay districts, 10 – 24 units/acre applies. (5) Assisted living facilities and continuing care retirement communities are permitted at twice (2X) the density of the zone, measured per room. (6) Retirement apartments are permitted at one and one-half (1.5X) the density of the zone, measured per unit. |
|
MINIMUM AREA – DEVELOPMENT SITE |
N/A |
N/A |
N/A |
N/A |
N/A |
N/A |
N/A |
N/A |
14,400 SF |
3 acres |
|
|
MINIMUM LOT WIDTH |
50' |
50' |
50' |
N/A |
N/A |
N/A |
N/A |
N/A |
180' (1) |
N/A |
(1) One hundred eighty feet of frontage required along primary street. |
|
MINIMUM FRONT YARD SETBACK |
20' (1) |
20' (1) |
20' (1) |
15' |
15' |
10' |
10' |
0' |
10' (2) |
N/A |
Setback dimensions may change subject to landscape requirements. See SMC 15.445.010(C) in the landscaping chapter for applicable standards. (1) For new single-family dwellings, minimum setback is 20 feet for the garage and 15 feet for all other portions of the structure. This does not apply to additions to existing single-family homes. (2) Within the City Center, S.154th St. Station Area, and Angle Lake Station Area overlay districts, may be zero lot line with approved design and not adjacent to a Residential Low Comprehensive Plan designation. |
|
MAXIMUM FRONT YARD SETBACK |
N/A |
N/A |
N/A |
N/A |
N/A |
N/A |
N/A |
20' (1)(2)(3)(4) |
20' (1)(2)(3) |
N/A |
Setback dimensions may change subject to landscape requirements. See SMC 15.445.010(C) in the landscaping chapter for applicable standards. (1) Within the City Center Overlay District, maximum setback is 20 feet adjacent to International Blvd. Ten feet adjacent to all other streets. See SMC 15.300.210 for additional standards. (2) Within the S. 154th Street Station Area Overlay District, see SMC 15.305.210 for additional setback standards. (3) Within the Angle Lake Station Area Overlay District, see SMC 15.310.210 for additional setback standards. (4) See SMC 15.515.200 for additional standards and maximum setback waiver requirements for the UH-UCR zone outside of the overlay districts. |
|
MINIMUM SIDE YARD SETBACK |
5' |
5' |
5' |
5' (1) |
5' (1) |
5' |
5' |
5' |
5' (2) |
5' |
Setback dimensions may change subject to landscape requirements. See SMC 15.445.010(C) in the landscaping chapter for applicable standards. (1) May be zero lot line with approved design and not adjacent to a UL zone. (2) May be zero lot line with approved design and not adjacent to a UL Comprehensive Plan designation. If adjacent to UL Comprehensive Plan designation, minimum is 10 feet. |
|
MINIMUM REAR YARD SETBACK |
15' |
15' |
15' |
10' (1) |
10' (1) |
5' |
5' |
5' |
5' (2) |
5' |
Setback dimensions may change subject to landscape requirements. See SMC 15.445.010(C) in the landscaping chapter for applicable standards. (1) May be zero lot line with approved design and not adjacent to a UL zone. (2) May be zero lot line with approved design and not adjacent to a UL Comprehensive Plan designation. If adjacent to UL Comprehensive Plan designation, minimum is 10 feet. |
|
MAXIMUM BUILDING LOT COVERAGE |
35% |
35% |
35% |
55% |
55% |
75% |
75% |
90% |
55% (1) |
N/A |
(1) Lot coverage applies to total development site. |
|
MAXIMUM IMPERVIOUS SURFACE |
N/A |
N/A |
N/A |
N/A |
N/A |
N/A |
N/A |
N/A |
N/A |
N/A |
|
|
MAXIMUM STRUCTURE HEIGHT |
30' (2) |
30' (2) |
30' (2) |
40' (2) |
40' (2) |
55' |
55' |
(1) |
35' |
N/A |
(1) Limited by FAA and Fire Department regulations. (2) Conditionally permitted uses shall have their height limit established as a condition of CUP approval. |
(Ord. 18-1029 § 1; Ord. 18-1001 § 6; Ord. 16-1009 § 10; Ord. 15-1018 § 1)
15.400.200 Commercial, Industrial, Park Standards Chart
|
DEVELOPMENT STANDARDS |
ZONES |
ADDITIONAL REGULATIONS |
|||||||
|---|---|---|---|---|---|---|---|---|---|
|
NB |
O/C/MU |
O/CM (1) |
RBX (1) |
CB |
CB-C (1) |
I |
P |
(1) See Chapter 15.515 SMC for additional development standards for the RBX, CB-C and O/CM zones. |
|
|
MINIMUM LOT AREA |
N/A |
N/A |
N/A |
N/A |
N/A |
N/A |
N/A |
N/A |
|
|
MINIMUM AREA – DEVELOPMENT SITE |
N/A |
N/A |
N/A |
N/A |
N/A |
N/A |
N/A |
N/A |
|
|
MINIMUM LOT WIDTH |
N/A |
N/A |
N/A |
N/A |
N/A |
N/A |
N/A |
N/A |
|
|
MINIMUM FRONT YARD SETBACK |
10' |
0' (1) |
0' |
N/A |
10' |
0' |
10' |
N/A |
Setback dimensions may change subject to landscape requirements. See SMC 15.445.010(C) in the landscaping chapter for applicable standards. (1) Ten-foot setback if adjacent to a UL zone. |
|
MAXIMUM FRONT YARD SETBACK |
N/A |
10' (1) |
10' (1)(4) |
N/A |
(5) |
10' (1)(2)(3)(4) |
N/A |
N/A |
Setback dimensions may change subject to landscape requirements. See SMC 15.445.010(C) in the landscaping chapter for applicable standards. (1) Within the City Center Overlay District, maximum setback is 20 feet adjacent to International Blvd. Ten feet adjacent to all other streets. See SMC 15.300.210 for additional standards. (2) Within the S. 154th St. Station Area Overlay District, see SMC 15.305.210 for setback standards. (3) Within the Angle Lake Station Area Overlay District, see SMC 15.310.210 for setback standards. (4) Within the O/CM and CB-C zones outside of the overlay districts, maximum setback is 20 feet for multi-family and residential mixed use projects. See SMC 15.515.200 for additional standards and maximum setback waiver requirements. (5) Maximum setback is 20 feet for multi-family and residential mixed use projects. |
|
MINIMUM SIDE YARD SETBACK |
5' |
5' |
5' |
N/A |
N/A |
N/A |
5' |
10' |
Setback dimensions may change subject to landscape requirements. See SMC 15.445.010(C) in the landscaping chapter for applicable standards. |
|
MINIMUM REAR YARD SETBACK |
5' |
5' |
5' |
N/A |
N/A |
N/A |
5' |
10' |
Setback dimensions may change subject to landscape requirements. See SMC 15.445.010(C) in the landscaping chapter for applicable standards. |
|
MAXIMUM BUILDING LOT COVERAGE |
65% |
65% |
75% |
75%, 85% |
75% |
75% |
85% |
N/A |
See Residential/Commercial Density Incentives (Chapter 15.425 SMC). |
|
MAXIMUM IMPERVIOUS SURFACE |
N/A |
N/A |
N/A |
N/A |
N/A |
N/A |
N/A |
N/A |
|
|
MAXIMUM STRUCTURE HEIGHT |
35' |
45' |
45' |
(1) |
(1) |
(1) |
75' |
N/A |
(1) Limited by FAA and Fire Department regulations. |
(Ord. 18-1029 § 1; Ord. 17-1023 § 1; Ord. 16-1009 § 11; Ord. 15-1018 § 1)
15.400.300 Lot Use – Dwelling Units Allowed Per Lot
One (1) residential dwelling unit is allowed per legal lot within the UR and UL zone classifications. (Ord. 15-1018 § 1)
15.400.310 Lot Size – Preexisting Lots and Prohibited Reduction
A. Preexisting Lots. If any parcel of land with a lot size or lot dimension which is less than that prescribed for by the zone classification in which such parcel is located was subdivided into lots according to a recorded subdivision on or before the effective date of this code, or any subsequent amendments to this code, then the fact that the parcel of land does not meet the minimum lot size or lot dimension requirements set forth in this code shall not prohibit the property from being developed; provided, that all other regulations required by the zone classification are met.
B. Lot Area Prohibited Reduction. Any portion of a lot that has been used to calculate and ensure compliance with the standards and regulations of this title shall not be subsequently subdivided or segregated from such lot if it reduces the minimum necessary square footage specified in SMC 15.400.100, Residential Standards Chart, and 15.400.200, Commercial, Industrial, Park Standards Chart. (Ord. 15-1018 § 1)
15.400.320 Setbacks – Adjoining Half-Street (Right-of-Way) or Designated Arterial
In addition to providing the standard street setback, a lot adjoining a half-street (right-of-way) or designated arterial shall provide an additional width of street setback/right-of-way sufficient to accommodate construction of the planned half-street or arterial. (Ord. 15-1018 § 1)
15.400.330 Setbacks – Allowed Encroachments
Projections may extend into the required setbacks as follows:
A. Fireplace/Windows/Stair Landings/Closets. Fireplace structures (including flues and exhaust projections), bay or garden windows, enclosed stair landings, and closets may project into any setback, provided such projections:
1. Are limited to two (2) per facade;
2. Are not wider than ten (10) feet;
3. Project no more than twenty-four (24) inches, inclusive of rain gutters, into any yard setback (See figures below); and
4. Do not include doors of any kind.
5. There shall be a minimum of ten (10) feet between bay windows on a facade.
|
|
|
|
Figure: BAY WINDOW MEASUREMENT |
Figure: FIREPLACE MEASUREMENT |
B. Uncovered Porches and Decks Exceeding 18 Inches Finished Grade. Uncovered porches and decks which exceed eighteen (18) inches above the finished grade may project:
1. Eighteen (18) inches into interior side yard setbacks, and
2. Five (5) feet into the front/rear yard setback;
C. Uncovered Porches and Decks Not Exceeding 18 Inches Finished Grade. Uncovered porches and decks not exceeding eighteen (18) inches above the finished grade may project:
1. Eighteen (18) inches into interior side yard setbacks;
2. Ten (10) feet into the rear yard setback; and
3. Ten (10) feet into the front yard setback.
D. Eaves/Rain Gutters/Downspouts. Eaves, including rain gutters and downspouts, may not project more than:
1. Eighteen (18) inches into an interior side yard setback (see Figure: Rain Gutters Counted in Measurement); or
2. Twenty-four (24) inches into a front/rear yard setback.
Structures that do not have rain gutters and are currently legally nonconforming in regard to the building setback from the property line may be remodeled to provide rain gutters that extend beyond the maximum projection of an eave into the side, front and rear setback area (see Figure: RAIN GUTTERS ALLOWED FOR LEGAL NONCONFORMING STRUCTURES); provided, that under no circumstances will the edge of the existing roofline be extended further into any yard setback;
|
|
|
|
Figure: RAIN GUTTERS COUNTED IN MEASUREMENT |
Figure: RAIN GUTTERS ALLOWED FOR LEGAL NONCONFORMING STRUCTURES |
E. WCF Antennas.Wireless telecommunications antennas mounted on the sides of existing buildings, up to a maximum of twenty-four (24) inches. (Ord. 15-1018 § 1)
15.400.340 Height Limits – Additional Standards and Exceptions
A. Height Limits Near Major Airports. No building or structure shall be erected to a height in excess of the height limit established by the Airport Height Map for Seattle-Tacoma International Airport. A written certification of height compliance from the Port of Seattle is required for structures affected by this standard.
B. Height Limit Exceptions. The following structures may be erected above the height limits established under SMC 15.400.100, Residential Standards Chart and 15.400.200, Commercial, Industrial, Park Standards Chart.
1. Roof-top structures such as: elevator housing, stairways, tanks, ventilating fans or similar equipment required for building operations and maintenance;
2. Fire or parapet walls, skylights, flagpoles, chimneys, smokestacks, church steeples, approved communication transmission structures (including, but not limited to, ham radio towers and cellular phone structures), approved utility line towers and similar structures. (Ord. 15-1018 § 1)
15.400.350 Sight Distance Requirements
Except for utility poles and traffic control signs, the following sight distance provisions shall apply at all intersections and site access points:
A. A sight distance triangle as determined by subsection (B) of this section shall contain no fence, berm, vegetation, on-site vehicle parking area, signs or other physical obstruction between three and one half (3-1/2) feet and eight (8) feet above the existing street grade;
Figure: REQUIRED SIGHT CLEARANCE
B. The sight distance triangle (see Figure: REQUIRED SIGHT CLEARANCE) at:
1. A street intersection shall be determined by measuring fifteen (15) feet along both street lines beginning at their point of intersection. The third side of the triangle shall be a line connecting the endpoints of the first two (2) sides of the triangle; or
2. A site access point shall be determined by measuring fifteen (15) feet along the street lines and fifteen (15) feet along the edges of the driveway beginning at the respective points of the intersection. The third side of each triangle shall be a line connecting the endpoints of the first two (2) sides of each triangle. (Ord. 15-1018 § 1)





