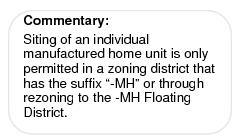Article 3 / Residential Districts
Sec. 3.1 / General Purposes
The residential zoning districts contained in this Code are created for the following general purposes:
A. To provide appropriately located and designed areas for residential development that are consistent with the Prescott General Plan and with standards of public health and safety established by this Land Development Code and the State of Arizona;
B. To ensure adequate light, air, privacy and open space for each dwelling, and to protect residents from the harmful effects of excessive noise, population density, traffic congestion, or other adverse environmental effects;
C. To help protect residential areas from wildfires, explosions, landslides, toxic fumes and substances, and other public safety hazards;
D. To provide sites for public land uses needed to support and enhance the quality of life in Prescott’s residential areas; and
E. To ensure the provision of public services and facilities needed to accommodate planned land uses and population densities, as well as vehicular-, pedestrian- and bike- access.
Sec. 3.2 / Rural Estate 2 Acre (RE-2) District
The Rural Estate 2 Acre (RE-2) District is a very low-density residential district with a rural or agricultural character. The RE-2 district provides specific standards for rural residential dwellings and appropriate accessory uses. District standards are designed to preserve extensive open space and maintain the rural-residential character of the area.
Uses are allowed in the RE-2 district in accordance with the Use Table of Sec. 2.3. Such uses shall be housed in permanent buildings in permanent locations unless otherwise noted.
3.2.3 / Density and Dimensional Standards
All development in the RE-2 district is subject to the standards of this section, the Measurements, Computations and Exceptions specified in Sec. 2.7.3, and other applicable provisions of this Code.
A. Maximum Density Via PAD: 0.5 dwelling units/acre
B. Minimum Lot Area:
1. Single-Family Dwellings: 2 acres/ unit
2. Duplex Dwellings: N/A
3. Patio Home Dwellings: via PAD
4. Townhouse Dwellings: via PAD
C. Minimum Lot Width: 200 feet/ lot, or a 3:1 depth-to-width ratio, whichever is less
D. Maximum Lot Coverage: 20%
E. Maximum Building/Structure Height: 35 feet
F. Minimum Setbacks:
1. Front: 35 feet
2. Side: 35 feet
3. Rear: 35 feet
4. Corner: 35 feet
G. Off-Street Parking: The provisions of Sec. 6.2.5 E, Parking and Table 6.2.3 Off-Street Parking and Loading shall apply.
District standards applicable in the RE-2 district include the following:
A. [RESERVED]
Sec. 3.3 / Single-family 35 (SF-35)
The Single-family 35 (SF-35) District is a very low-density, single-family residential district with a large-lot suburban or semi-rural character. The SF-35 district provides specific standards for the development of single-family dwelling units, and appropriate accessory uses. District standards are designed to maintain an open, spacious quality with significant distance between residential uses. Reasonable maximums for lot coverage allow the preservation of the scenic views, open space and native vegetation.
Uses are allowed in the SF-35 district in accordance with the Use Table of Sec. 2.3. Such uses shall be housed in permanent buildings in permanent locations unless otherwise noted.
3.3.3 / Density and Dimensional Standards
All development in the SF-35 district is subject to the standards of this section, the Measurements, Computations and Exceptions specified in Sec. 2.7.3, and other applicable provisions of this Code.
A. Maximum Density Via PAD: 1.1 dwelling units/acre
B. Minimum Lot Area: 
1. Single-Family Dwellings: 35,000 square feet/ unit
2. Duplex Dwellings: N/A
3. Patio Home Dwellings: via PAD
4. Townhouse Dwellings: via PAD
C. Minimum Lot Width: 150 feet/ lot, or a 3:1 depth-to-width ratio, whichever is less
D. Maximum Lot Coverage: 30%
E. Maximum Building/Structure Height: 35 feet
F. Minimum Setbacks:
1. Front: 30 feet (Exception-Refer to Table 2.7.3D.9)
2. Side: 12 feet
3. Rear: 30 feet
4. Corner: 20 feet
G. Off-Street Parking: The provisions of Sec. 6.2.5 E, Parking and Table 6.2.3 Off-Street Parking and Loading shall apply.
District standards applicable in the SF-35 district include the following:
A. [RESERVED]
Sec. 3.4 / Single-family 18 (SF-18)
The Single-family 18 (SF-18) District is a low-density, residential district with a suburban character. The SF-18 district provides specific standards for the development of single-family dwelling units, and appropriate accessory uses, on individual lots with a minimum area of 18,000 square feet. District standards are designed to create a large lot community with significant open space provided by a large minimum lot size and generous setbacks. The large lot size allows flexible placement of the structure on the property. This flexibility is intended to encourage the preservation of views, open space and native vegetation.
Uses are allowed in the SF-18 district in accordance with the Use Table of Sec. 2.3. Such uses shall be housed in permanent buildings in permanent locations unless otherwise noted.
3.4.3 / Density and Dimensional Standards
All development in the SF-18 district is subject to the standards of this section, the Measurements, Computations and Exceptions specified in Sec. 2.7.3, and other applicable provisions of this Code.
A. Maximum Density Via PAD: 2.2 dwelling units/acre
B. Minimum Lot Area:
1. Single-Family Dwellings: 18,000 square feet/ unit
2. Duplex Dwellings: N/A
3. Patio Home Dwellings: via PAD
4. Townhouse Dwellings: via PAD
C. Minimum Lot Width: 100 feet/ lot, or a 3:1 depth-to-width ratio, whichever is less
D. Maximum Lot Coverage: 35%
E. Maximum Building/Structure Height: 35 feet
F. Minimum Setbacks:
1. Front: 25 feet (Exception-Refer to Table 2.7.3D.9)
2. Side: 9 feet
3. Rear: 25 feet
4. Corner: 15 feet
G. Off-Street Parking: The provisions of Sec. 6.2.5 E, Parking and Table 6.2.3 Off-Street Parking and Loading shall apply.
District standards applicable in the SF-18 district include the following:
A. [RESERVED]
Sec. 3.5 / Single-family 12 (SF-12)
The Single-family 12 (SF-12) District is a medium-density, single-family residential district with a strong suburban character. The SF-12 district provides specific standards for the development of single-family dwelling units, and appropriate accessory uses, on individual lots with minimum area of 12,000 square feet. The moderately sized lots and standard setbacks create smaller spacing between residential units and may encourage more interaction between residents.
Uses are allowed in the SF-12 district in accordance with the Use Table of Sec. 2.3. Such uses shall be housed in permanent buildings in permanent locations unless otherwise noted.
3.5.3 / Density and Dimensional Standards
All development in the SF-12 district is subject to the standards of this section, the Measurements, Computations and Exceptions specified in Sec. 2.7.3, and other applicable provisions of this Code.
A. Maximum Density Via PAD: 3.3 dwelling units/acre
B. Minimum Lot Area:
1. Single-Family Dwellings: 12,000 square feet/ unit
2. Duplex Dwellings: N/A
3. Patio Home Dwellings: via PAD
4. Townhouse Dwellings: via PAD
C. Minimum Lot Width: 75 feet/ lot, or a 3:1 depth-to-width ratio, whichever is less
D. Maximum Lot Coverage: 35%
E. Maximum Building/Structure Height: 35 feet
F. Minimum Setbacks:
1. Front: 25 feet (Exception-Refer to Table 2.7.3D.9)
2. Side: 9 feet
3. Rear: 25 feet
4. Corner: 15 feet
G. Off-Street Parking: The provisions of Sec. 6.2.5E, Parking and Table 6.2.3 Off-Street Parking and Loading shall apply.
District standards applicable in the SF-12 district include the following:
A. [RESERVED]
Sec. 3.6 / Single-family 9 (SF-9)
The Single-family 9 (SF-9) District is a medium-density, single-family residential district with a suburban or semi-urban character, depending on the district’s specific location. The SF-9 district provides specific standards for the development of single-family dwelling units and appropriate accessory uses on individual lots with a minimum area of 9,000 square feet. The lot sizes and district standards reflect residential patterns found in older urban areas. These standards foster a compact, efficient, neighborhood pattern while providing a comfortable single-family ambience with useable private yards and open space. The smaller spacing between residential units facilitates social interaction between residents.
Uses are allowed in the SF-9 district in accordance with the Use Table of Sec. 2.3. Such uses shall be housed in permanent buildings in permanent locations unless otherwise noted.
3.6.3 / Density and Dimensional Standards
All development in the SF-9 district is subject to the standards of this section, the Measurements, Computations and Exceptions specified in Sec. 2.7.3, and other applicable provisions of this Code.
A. Maximum Density Via PAD: 4.4 dwelling units/acre
B. Minimum Lot Area:
1. Single-Family Dwellings: 9,000 square feet/ unit
2. Duplex Dwellings: N/A
3. Patio Home Dwellings: via PAD
4. Townhouse Dwellings: via PAD
C. Minimum Lot Width: 60 feet/ lot, or a 3:1 depth-to-width ratio, whichever is less
D. Maximum Lot Coverage: 40%
E. Maximum Building/Structure Height: 35 feet
F. Minimum Setbacks:
1. Front: 25 feet
2. Side: 7 feet
3. Rear: 25 feet
4. Corner: 15 feet
District standards applicable in the SF-9 district include the following:
A. [RESERVED]
Sec. 3.7 / Single-family 6 (SF-6)
The Single-family 6 (SF-6) District is a medium-density, single-family residential district with a semi-urban character. The SF-6 district provides specific standards for the development of single-family dwelling units and appropriate accessory uses on individual lots with a minimum area of 6,000 square feet. Like the SF-9 district, the lot sizes and district standards reflect residential patterns found in older urban areas. The small lot sizes create a very compact single-family setting, similar to traditional urban residential, townhouse blocks, or neo-traditional development. This development pattern has several advantages including; maximum use of land, more efficient provision of infrastructure, and enhanced community interaction. The limited open space may be mitigated by the provision of neighborhood parks and a strong system of pedestrian-oriented facilities.
Uses are allowed in the SF-6 district in accordance with the Use Table of Sec. 2.3. Such uses shall be housed in permanent buildings in permanent locations unless otherwise noted.
3.7.3 / Density and Dimensional Standards
All development in the SF-6 district is subject to the standards of this section, the Measurements, Computations and Exceptions specified in Sec. 2.7.3, and other applicable provisions of this Code.
A. Maximum Density Via PAD: 6.6 dwelling units/acre
B. Minimum Lot Area:
1. Single-Family Dwellings: 6,000 square feet/ unit
2. Duplex Dwellings: N/A
3. Patio Home Dwellings: via PAD
4. Townhouse Dwellings: via PAD
C. Minimum Lot Width: 50 feet/ lot or 3:1 depth to width ratio, whichever is less
D. Maximum Lot Coverage: 50%
E. Maximum Building/Structure Height: 35 feet
F. Minimum Setbacks: 
1. Front: 20 feet
2. Side: 7 feet
3. Rear: 20 feet
4. Corner: 10 feet
G. Off-Street Parking: The provisions of Sec. 6.2.5 E, Parking and Table 6.2.3 Off-Street Parking and Loading shall apply.
District standards applicable in the SF-6 district include the following:
A. [RESERVED]
Sec. 3.8 / Residential Transition (RT)
The Residential Transition (RT) District is a small lot and duplex residential district with an urban or semi-urban character. The RT district provides specific standards for the development of duplexes, patio homes, townhouses and similar higher density attached and detached dwellings, along with appropriate accessory uses. The district is intended to “bridge the gap” and to otherwise serve as a transition between the multi-family and single-family districts. District standards should mitigate the effects of higher residential densities on adjacent lower density areas and provide a comfortable, yet compact, residential pattern. Minimum lot sizes are based on the type of dwelling units. The provision of community open space, neighborhood parks, outdoor recreational areas and pedestrian facilities is strongly encouraged.
Uses are allowed in the RT district in accordance with the Use Table of Sec. 2.3. Such uses shall be housed in permanent buildings in permanent locations unless otherwise noted.
3.8.3 / Density and Dimensional Standards
All development in the RT district is subject to the standards of this section, the Measurements, Computations and Exceptions specified in Sec. 2.7.3, and other applicable provisions of this Code.
A. Maximum Densities via PAD: 12.0 dwelling units/acre
B. Minimum Lot Areas:
1. Single-Family Dwellings: 7,500 square feet/ unit
2. Duplex Dwellings: 3,750 square feet/ unit
3. Patio Home Dwellings: 3,750 square feet/ unit
4. Townhouse Dwellings: 3,750 square feet/ unit
5. Multi-family Dwellings:
a. 3 Units: 12,000 square feet/lot
b. Each Additional Unit: 3,600 square feet/unit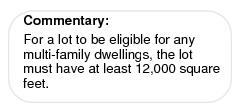
C. Minimum Lot Widths:
1. Single-Family Dwellings: 50 feet/ lot
2. Duplex Dwellings: 50 feet/ lot
3. Patio Home Dwellings: 25 feet/ lot
4. Townhouse Dwellings: 25 feet/ lot
5. Multi-Family Dwellings: 50 feet/ lot
D. Maximum Lot Coverage: 50%
E. Maximum Building/Structure Height: 35 feet
F. Minimum Setbacks:
1. Front: 20 feet (Exception—Refer to Table 2.7.3D.9)
2. Side: 7 feet for exterior lot lines; 0 feet for townhouse/patio home interior lot lines
3. Rear: 20 feet
4. Corner: 10 feet
G. Off-Street Parking: The provisions of Sec. 6.2.5 E, Parking and Table 6.2.3 Off-Street Parking and Loading shall apply.
District standards applicable in the RT district include the following:
A. To the extent practical, all parking shall be located in a rear yard.
B. All parking shall be accessed from an alley, where alley access is available.
Sec. 3.9 / Multi-Family Medium Density (MF-M)
The Multi-family Medium Density (MF-M) District is a medium-density, multi-family, residential district with a semi-urban character. The MF-M district provides specific standards for the development of multi-family dwellings, including rental apartments, and appropriate accessory uses. Minimum lot sizes are based on the type of dwelling units. Up to 3 multi-family dwelling units may be permitted on a 7,500 square foot lot, and more units may be permitted on larger lots, via PAD and otherwise. District standards should mitigate the effects higher residential densities and provide a comfortable, yet compact, residential pattern. The provision of community open space, neighborhood parks, outdoor recreational areas and pedestrian facilities is strongly encouraged.
Uses are allowed in the MF-M district in accordance with the Use Table of Sec. 2.3. Such uses shall be housed in permanent buildings in permanent locations unless otherwise noted.
3.9.3 / Density and Dimensional Standards
All development in the MF-M district is subject to the standards of this section, the Measurements, Computations and Exceptions specified in Sec. 2.7.3, and other applicable provisions of this Code.
A. Maximum Densities via PAD: 21.0 dwelling units/acre
B. Minimum Lot Areas:
1. Single-Family Dwellings: 6,000 square feet/ unit
2. Duplex Dwellings: 3,000 square feet/ unit
3. Patio Home Dwellings: 3,000 square feet/ unit
4. Townhouse Dwellings: 3,000 square feet/ unit
5. Multi-Family Dwellings:
a. 3 Units: 7,500 square feet/ lot
b. Each Additional Unit: 2,200 square feet/ unit
C. Minimum Lot Widths:
1. Single-Family Dwellings: 50 feet/ lot
2. Duplex Dwellings: 50 feet/ lot
3. Patio Home Dwellings: 30 feet/ lot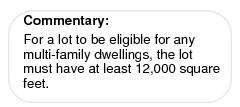
4. Townhouses: 30 feet/ lot
5. Multi-Family Dwellings: 50 feet/ lot
D. Maximum Lot Coverage
1. Multi-Family Dwellings: 50%
2. All Other Uses: 40%
E. Maximum Building/Structure Height: 35 feet
F. Minimum Setbacks:
1. Front: 20 feet (Exception—Refer to Table 2.7.3D.9)
2. Side: 7 feet
3. Rear: 20 feet
4. Corner: 10 feet
G. Off-Street Parking: The provisions of Sec. 6.2.5E, Parking and Table 6.2.3 Off-Street Parking and Loading shall apply.
District standards applicable in the MF-M district include the following:
A. To the extent practical, all parking shall be located in a rear yard.
B. All parking shall be accessed from an alley, where alley access is available.
Sec. 3.10 / Multi-Family High Density (MF-H)
The Multi-family High Density (MF-H) District is a high-density, multi-family residential district with an urban character. The MF-H district provides specific standards for the development of multi-family dwellings, including retail apartments, and appropriate accessory uses. Minimum lot sizes are based on the type of dwelling units. Up to 3 multi-family dwelling units may be permitted on a 7,500 square foot lot, and more units may be permitted on larger lots, via PAD and otherwise. District standards provide a very compact residential pattern that allows the development of quality housing in an efficient, economical manner. The provision of community open space, neighborhood parks, outdoor recreational areas and pedestrian facilities is strongly encouraged.
Uses are allowed in the MF-H district in accordance with the Use Table of Sec. 2.3. Such uses shall be housed in permanent buildings in permanent locations unless otherwise noted.
3.10.3 / Density and Dimensional Standards
All development in the MF-H district is subject to the standards of this section, the Measurements, Computations and Exceptions specified in Sec. 2.7.3, and other applicable provisions of this Code.
A. Maximum Densities via PAD: 32.0 dwelling units/acre
B. Minimum Lot Areas:
1. Single-Family Dwellings: 6,000 square feet/unit
2. Duplex Dwellings: 3,000 square feet/unit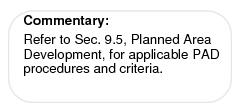
3. Patio Home Dwellings: 3,000 square feet/unit
4. Townhouse Dwellings: 3,000 square feet/unit
5. Multi-Family Dwellings:
a. 3 Units: 7,500 square feet/ lot
b. Each Additional Unit: 1,400 square feet/ unit
C. Minimum Lot Widths:
1. Single-Family Dwellings: 50 feet/ lot
2. Duplex Dwellings: 40 feet/ lot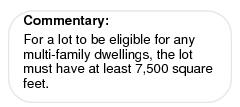
3. Patio Home Dwellings: 30 feet/ lot
4. Townhouses: 30 feet/ lot
5. Multi-Family Dwellings: 50 feet/ lot
D. Maximum Lot Coverage: 50%
E. Maximum Building/Structure Height: 35 feet
1. Single-family Dwellings: 35 feet
2. All Other Uses: 40 feet
F. Minimum Setbacks:
1. Front: 20 feet (Exception—Refer to Table 2.7.3D.9)
2. Side: 7 feet
3. Rear: 20 feet
4. Corner: 10 feet
G. Off-Street Parking: The provisions of Sec. 6.2.5E, Parking and Table 6.2.3 Off-Street Parking and Loading shall apply.
District standards applicable in the MF-H district include the following:
A. To the extent practical, all parking shall be located in a rear yard.
B. All parking shall be accessed from an alley, where alley access is available.
C. Multi-family developments of 20 units or more shall provide usable recreational open space on-site of at least 1% of the total project development site.
Sec. 3.11 / Manufactured Home Floating District (-MH)
3.11.1 / District Applicability
The Manufactured Home Floating (-MH) District shall apply to areas designated by the suffix -MH attached to a base single-family or multi-family residential zoning district on the City’s Official Zoning Map. Without an -MH designation, a manufactured home cannot be utilized in any zoning district except within an approved manufactured home park. Such -MH designated districts may not consist of an individual lot or scattered lots, but shall consist of a defined area of not less than 2 acres, and must conform to the requirements for conventional residential subdivisions as set forth in Article 7 as well as those contained herein.
A. The City shall process Manufactured Home district rezoning requests in the same manner as set forth by Sec. 9.14, Map Amendments (Rezonings) for all other rezoning requests. (Ord. 5041-1581, 7-25-2017. Formerly 3.12.1)
A. The Manufactured Home Floating (-MH) District is intended to apply solely in combination with the underlying SF-35, SF-18, SF-12, SF-9, and SF-6 districts and the MF-M district, to impose regulations and standards in addition to those required by the base district.
B. The requirements of the floating district shall apply whenever they are in conflict with or are more stringent than those of the underlying base district.
C. This Section is established to provide alternative, affordable housing opportunities for Prescott by permitting the use of Manufactured Homes in selected single-family or multi-family residential zoning districts, subject to the requirements set forth herein. (Ord. 5041-1581, 7-25-2017. Formerly 3.12.2)
District standards applicable in the -MH district include the following:
A. Structures within a district suffixed as a Manufactured Home district (-MH), must conform to the applicable dimensional, parking and setback requirements applicable to the zoning district to which they are suffixed.
B. In MH-subdivisions, manufactured homes, modular homes or site-built dwelling units may be utilized. (Ord. 5041-1581, 7-25-2017. Formerly 3.12.3)





