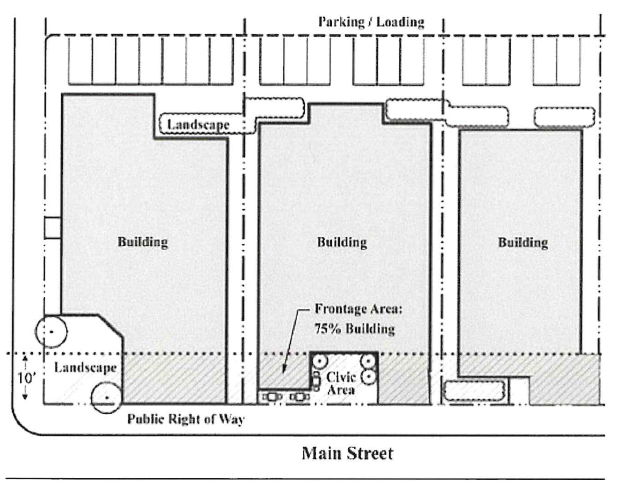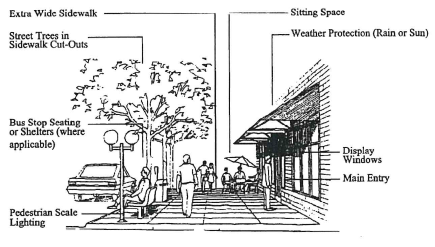Chapter 18.90
MAIN STREET (MS) DISTRICT ZONE
Sections:
18.90.020 Area of application.
18.90.030 Permitted land uses.
18.90.050 Building setbacks (yards).
18.90.070 Building orientation.
18.90.090 Architectural guidelines and standards.
18.90.100 Pedestrian and transit amenities.
18.90.110 Special standards for certain uses.
18.90.010 Purpose.
The Main Street district zone is intended to provide a vibrant mix of commercial uses in a pedestrian-friendly environment. The standards encourage mixed use development, supporting the retail shopping environment and reducing the need for people to drive. Combining housing with commercial uses provides greater housing options for employees, and housing for those who prefer to live close to the amenities and services of Main Street. Providing this type of activity “around the clock” also increases business security after hours.
A City goal is to strengthen the Main Street district as the “heart” of the community and as the logical place for people to gather and create a business center. The district is intended to support this goal through elements of design and appropriate mixed use development. This chapter provides standards for the orderly improvement of the Main Street district based on the following principles:
(1) Efficient use of land and urban services;
(2) A mixture of land uses to encourage walking as an alternative to driving, and provide more employment and housing options;
(3) Main Street provides both formal and informal community gathering places;
(4) There is a distinct storefront character that identifies Main Street;
(5) The Main Street district is connected to neighborhoods and other employment areas;
(6) Transit-oriented development reduces reliance on the automobile and reduce parking needs along Main Street;
(7) Design standards/guidelines maintain and enhance the City’s historic architecture. (Code 1983 § 92.405.)
18.90.020 Area of application.
The Main Street (MS) district zone is generally applied to the area located west of Highway 99W (Pacific Street), south of Jackson Street, north of Clay Street, and east of College Street. Other properties in the vicinity of the Main Street district may be zoned MS upon review and approval through the Comprehensive Plan Map amendment/zone change process. (Amended by Ord. 1352, § 1 (Exh. A), December 2, 2014; Ord. 1386, § 1 (Exh. A), August 20, 2019. Code 1983 § 92.410.)
18.90.030 Permitted land uses.
The following land uses are permitted in the Main Street district zone, subject to the provisions of this chapter:
(1) Residential* (residential shall remain secondary to commercial use in the MS district):
(a) Zero-lot-line housing, existing only.
(b) Accessory dwelling units, interior to an existing single detached dwelling only.
(c) Manufactured homes; individual lots, existing housing only.
(d) Townhouse.
(e) Duplex and triplex.
(f) Multiple dwelling housing.
(g) Residential homes and facilities, as defined by this title.
(h) Day care facilities, provided they are located within office buildings and do not exceed 1,500 square feet or serve more than 13 children.
(2) Public and institutional*:
(a) Clubs, lodges, similar uses.
(b) Government offices and facilities (administration, public safety, transportation, utilities, and similar uses).
(c) Public parking lots and garages, Main Street excepted.
(d) Private utilities.
(e) Public and private educational facilities and trade schools, art, music, or dance studios, radio and television studios, excluding transmission towers.
(f) Public parks and recreational facilities.
(g) Libraries and senior and community centers.
(3) Accessory uses and structures*.
(4) Commercial:
(a) Food carts and food cart pods.
(b) Coffee shops, cafes and delicatessens which serve at least breakfast and/or lunch, and catering services.
(c) Health and recreational facilities, such as exercise spas, gymnasiums, tennis and racquetball courts, saunas.
(d) Entertainment (e.g., theaters, clubs, galleries, museums, amusement uses).
(e) Hotels, motels.
(f) Medical and dental offices, clinics and laboratories.
(g) Mixed use development (housing and other permitted use)*.
(h) Office uses (i.e., those not otherwise listed) and telecommuting centers.
(i) Personal and professional services (e.g., flower or plant store, pet shop, hardware store, pharmacy, laundromats, and dry cleaners, barber shops and salons, banks and financial institutions, and similar uses).
(j) Graphic arts, printing, blueprinting, photo processing or reproduction labs, publishing and book binding services, and testing laboratories and facilities, provided no operation shall be conducted or equipment used that would create hazards and/or noxious or offensive conditions.
(k) Repair services (must be enclosed within building).
(l) Retail trade and services.
(m) Uses similar to those listed above subject to conditional use requirements, as applicable.
(n) Hosted short-term rental use that meets the standards set forth in MCC 5.65.025.
(o) Not hosted short-term rental use for 45 days or fewer in a calendar year that meets the standards set forth in MCC 5.65.025.
(5) Industrial*: light manufacture (e.g., small-scale crafts, electronic equipment, bakery, furniture, similar goods when in conjunction with retail).
Uses marked with an asterisk (*) are subject to the standards in MCC 18.90.110, Special standards for certain uses. (Amended by Ord. 1352, § 1 (Exh. A), December 2, 2014; Ord. 1372, § 1 (Exh. A), February 7, 2017; Ord. 1387, § 1 (Exh. A), November 19, 2019; Ord. 1405, § 1 (Exh. A), July 5, 2022; Ord. 1408, § 1 (Exh. A), May 2, 2023. Code 1983 § 92.420.)
18.90.040 Conditional uses.
If authorized under the procedures provided for conditional uses in this title, the following uses may be permitted in the MS district:
(1) Bed and breakfast inns and not hosted short term rental use for more than 45 total days in a calendar year that meets the standards set forth in MCC 5.65.025.
(2) Telecommunications equipment (including wireless).
(3) Churches and other places of worship or religious assembly.
(4) Assembly or convention facilities and theaters for performing arts with seating capacity greater than 300.
(5) Uses similar to those listed under MCC 18.90.030, Permitted land uses, subject to conditional use requirements, as applicable. (Amended by Ord. 1352, § 1 (Exh. A), December 2, 2014; Ord. 1387, § 1 (Exh. A), November 19, 2019; Ord. 1408, § 1 (Exh. A), May 2, 2023. Code 1983 § 92.430.)
18.90.045 Prohibited uses.
(1) Drive-through uses are prohibited in the Main Street District. This includes drive-through facilities associated with a permitted primary use.
(2) Recreational marijuana retail facilities are prohibited in the Main Street District. (Ord. 1408, § 1 (Exh. A), May 2, 2023.)
18.90.050 Building setbacks (yards).
In the Main Street District zone, buildings are placed close to the street to create a vibrant pedestrian environment, to slow traffic down, provide a storefront character to the street, and encourage walking. The setback standards are flexible to encourage public spaces between sidewalks and building entrances (e.g., extra-wide sidewalks, plazas, squares, outdoor dining areas, and pocket parks). The standards also encourage the formation of solid blocks of commercial and mixed use buildings for a walkable Main Street.
Setbacks for porches are measured from the edge of the deck or porch to the property line. The setback standards, as listed below, apply to primary structures as well as accessory structures. The standards may be modified only by approval of a variance, in accordance with Chapter 18.20 MCC.
(1) Front Yard Setbacks.
(a) Minimum Setback. There is no minimum front yard setback required.
(b) Frontage occupancy requirement: 75 percent.
(i) This standard is met when building(s) or public plaza occupy at least 75 percent of the site’s frontage area along a public street. For this standard, frontage is considered the area between zero to 10 feet from the front property line, extending the entire width of the frontage. Portions of the building not used to meet this standard may set back more than 10 feet from the front property line.
(ii) For corner lots with frontage on Main Street, this standard must be met on Main Street. For corner lots with no frontage on Main Street, this standard may be met on either frontage.
(iii) The portion of the site’s frontage area not occupied by building(s) shall be landscaped or developed as a pedestrian amenity consistent with MCC 18.90.100.
(iv) See Figure 18.90.050-1 for visual illustration of the frontage occupancy requirement.
Figure 18.90.050-1: Frontage Occupancy
(Amended by Ord. 1260, January 3, 2008; Ord. 1408, § 1 (Exh. A), May 2, 2023. Code 1983 § 92.440.)
18.90.060 Lot coverage.
There is no maximum lot coverage requirement, except that compliance with other sections of this code may preclude full (100 percent) lot coverage for some land uses. (Code 1983 § 92.450.)
18.90.070 Building orientation.
This section is intended to promote the walkable, storefront character of Main Street by orienting (placing or locating) buildings close to streets. Placing buildings close to the street also slows traffic down and provides more “eyes on the street,” increasing the safety of public spaces. The standards, as listed on the following page and illustrated below, complement the front yard setback standards in MCC 18.90.050.
(1) Applicability. This section applies to new land divisions and all of the following types of development (i.e., subject to design review):
(a) Three or more attached townhomes on their own lots (i.e., townhomes subject to design review);
(b) Duplex and triplex developments with more than one building (i.e., duplex and triplex developments subject to design review);
(c) Multiple dwelling housing;
(d) Public and institutional buildings, except that the standard shall not apply to buildings that are not subject to design review; and
(e) Commercial and mixed use buildings subject to design review.
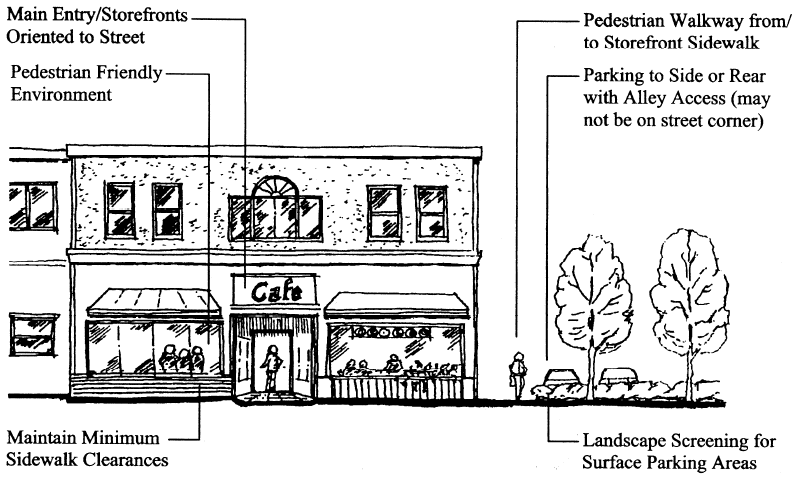 Figure 18.90.070 – Building Orientation (Typical)
Figure 18.90.070 – Building Orientation (Typical)
(2) Building Orientation Standard. All of the developments listed in subsection (1) of this section shall be oriented to a street. The building orientation standard is met when all of the following criteria are met:
(a) The minimum and maximum setback standards in MCC 18.90.050 are met;
(b) Buildings have their primary entrance(s) oriented to (facing) the street. Building entrances may include entrances to individual units, lobby entrances, entrances oriented to pedestrian plazas, or breezeway/courtyard entrances (i.e., to a cluster of units or commercial spaces). Alternatively, a building may have its entrance facing a side yard when a direct pedestrian walkway not exceeding 20 feet in length is provided between the building entrance and the street right-of-way. On corner lots, buildings and their entrances shall be oriented to the street corner, as shown in Figure 18.90.050-1. Alternatively, a building entrance may be located away from the corner where the building corner is beveled, or incorporates other detailing to reduce the angular appearance of the building at the street corner.
(c) Off-street parking, driveways or other vehicular circulation shall not be placed between a building and the street used to comply with subsection (2)(b) of this section. On corner lots, parking, driveways and other vehicle areas shall be prohibited between buildings and street corners.
(3) Variances. The standards of this section may be varied to address topographic or other physical constraints, in accordance with the provisions for variances in Chapter 18.20 MCC. (Amended by Ord. 1408, § 1 (Exh. A), May 2, 2023. Code 1983 § 92.460.)
18.90.080 Building height.
All buildings in the Main Street District zone shall comply with the following building height standards. The standards are intended to allow for development of appropriately scaled buildings with a storefront character.
(1) Maximum Height. Buildings shall be no more than 45 feet in height. (Amended by Ord. 1408, § 1 (Exh. A), May 2, 2023. Code 1983 § 92.470.)
18.90.090 Architectural guidelines and standards.
(1) Purpose and Applicability. The Main Street District architectural guidelines and standards are intended to provide detailed, human-scale design, while affording flexibility to use a variety of building styles. This section applies to all of the following types of buildings:
(a) Three or more attached townhomes on their own lots (i.e., townhomes subject to design review);
(b) Duplex and triplex developments with more than one building (i.e., duplex and triplex developments subject to design review);
(c) Multiple dwelling housing;
(d) Public and institutional buildings, except that the standard shall not apply to buildings that are not subject to design review;
(e) Commercial and mixed use buildings subject to design review;
(f) Substantial redevelopment of an existing building. For this section, substantial redevelopment is any expansion or addition that impacts more than 50 percent of the street-facing facade of the existing building. In the case of substantial redevelopment, only the portion of the building being redeveloped is subject to the standards in this section; and
(g) For properties located within a historic district, please refer to the Historic Commission, Chapter 2.40 MCC.
(2) Guidelines and Standards. Each of the following standards shall be met:
(a) Transparency – Windows and Entrances.
(i) Ground floor entrances oriented to the street shall be at least partially transparent. This standard may be met by providing a door with window(s), a transom window above the door, or sidelights beside the door. Windows used to meet this standard may count toward the storefront window percentage in subsection (2)(a)(ii) of this section. Transom windows above a door shall not be covered by an awning, canopy, or similar cover.
(ii) Transparent windows shall cover at least 60 percent of the ground-floor, street-facing elevation of all buildings. For this standard, the ground-floor elevation is the area between the building base (or 30 inches above the sidewalk grade, whichever is less) and a plane six feet above the sidewalk grade.
(iii) Upper floor, street-facing elevations may have less window coverage than ground-floor elevations. Orientation of upper floor windows shall be primarily vertical or have a width that is no greater than height. Paired or grouped windows that, together, are wider than they are tall, shall be visually divided to express the vertical orientation of individual windows.
(iv) Side and rear ground-floor building elevations shall provide a minimum of 30 percent window transparency.
(v) All windows shall have trim, reveals, recesses, or similar detailing of not less than four inches in width or depth, as applicable.
(vi) Windows and display cases shall not break the front plane of the building (e.g., projecting display boxes are discouraged). For durability and aesthetic reasons, display cases, when provided, shall be flush with the building facade (not affixed to the exterior) and integrated into the building design with trim or other detailing. Window flower boxes are allowed.
Figure 18.90.090-1 Primary Entrances and Windows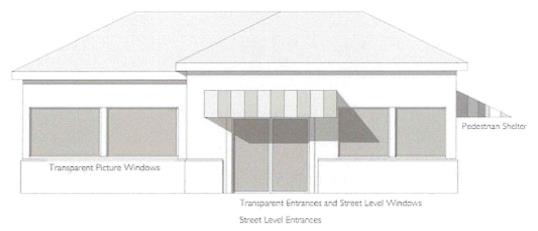
(b) Defined Upper Story. Building elevations shall contain detailing that visually defines street-level storefronts from upper stories. This standard may be met through any of the following elements:
(i) Awnings or canopies.
(ii) Belt course (molding or projecting bricks or stones running horizontally along the face of a building to emphasize the junction between two floors).
(iii) Similar detailing, materials, or fenestration.
(c) Building Articulation. All building elevations that orient to a public street or civic space must have at least one break in the wall plane every 25 feet of building length or width, as follows:
(i) A “break” for the purposes of this subsection is a change in wall plane of not less than 24 inches in depth. Breaks may include, but are not limited to, an offset, recess, window reveal, pilaster, frieze, pediment, cornice, parapet, gable, dormer, eave, coursing, canopy, awning, column, building base, balcony, permanent awning or canopy, marquee, or similar architectural feature.
(ii) Changes in paint color and features that are not designed as permanent architectural elements, such as display cabinets, window boxes, retractable and similar mounted awnings or canopies, and other similar features, do not count toward meeting this break-in-wall-plane standard.
Figure 18.90.090-1 Building Articulation Examples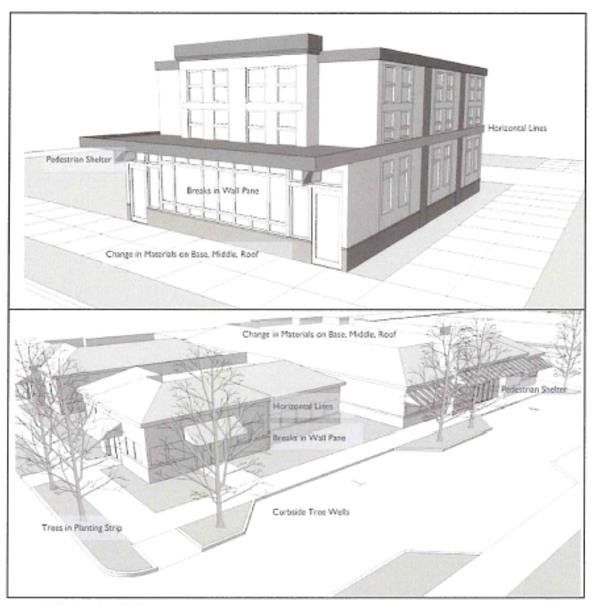
(d) Pedestrian Shelters.
(i) Permanent awnings, canopies,recesses, or similar pedestrian shelters shall be provided along at least 60 percent of ground-floor elevation(s) that abut a public sidewalk or civic space. Pedestrian shelters used to meet this standard shall extend at least five feet over the pedestrian area; except that the City, through design review, may reduce this standard where it finds that existing right-of-way dimensions, easements, or building code requirements preclude standard shelters.
(ii) Pedestrian shelters shall comply with applicable building codes. If mezzanine or transom windows exist, the shelter shall be below such windows where practical. Where applicable, pedestrian shelters shall be designed to accommodate pedestrian signage (e.g., blade signs) while maintaining required vertical clearance.
(e) Mechanical Equipment. Rooftop mechanical equipment shall be set back or screened behind a parapet wall so it is not visible from any public right-of-way or civic space. Where such placement and screening is not practicable, the City may approve painting of mechanical units in lieu of screening; such painting may consist of muted, earth-tone colors.
(f) Exterior Building Materials. This standard applies to the exterior wall(s) of buildings that face a public street or civic space. Table 18.90.090.A lists building materials that are primary (P), secondary (S), accent (A), and not allowed (N).
(i) Buildings shall utilize primary materials (P) for at least 60 percent of the applicable building facades.
(ii) Secondary materials (S) are permitted on no greater than 40 percent of applicable building facades.
(iii) Accent materials (A) are permitted on no greater than 10 percent of applicable building facades as trim or accents only.
(iv) Materials listed as N are prohibited on applicable building facades.
|
Building Material |
Designation |
|---|---|
|
Brick |
P |
|
Stucco |
P |
|
Stone/masonry |
P |
|
Glass |
P |
|
Finished wood, wood veneers, wood siding |
P |
|
Concrete (poured in place or precast) |
S |
|
Concrete blocks with integral color (ground, polished or glazed finish) |
S |
|
Finished metal panels (anodized aluminum, stainless steel, or copper – featuring polished, brushed, or patina finish) |
S |
|
Fiber-reinforced cement siding and panels |
S |
|
Ceramic tile |
S |
|
Concrete blocks with integral color (split-face finish) |
A |
|
Standing seam and corrugated metal |
A |
|
Glass block |
A |
|
Vegetated wall panel or trellis |
S |
|
Vinyl siding |
N |
|
Plywood paneling |
N |
(Amended by Ord. 1408, § 1 (Exh. A), May 2, 2023. Code 1983 § 92.480.)
18.90.100 Pedestrian and transit amenities.
(1) Purpose and Applicability. This section is intended to complement the building orientation standards in MCC 18.90.070, and the street standards in MCC 18.150.020, by providing comfortable and inviting pedestrian spaces within the Main Street district zone. Pedestrian amenities serve as informal gathering places for socializing, resting, and enjoyment of the City’s downtown, and contribute to a walkable district. This section applies to all of the following types of buildings:
(a) Three or more attached townhomes on their own lots (i.e., townhomes subject to design review);
(b) Duplex and triplex developments with more than one building (i.e., duplex and triplex developments subject to design review);
(c) Multiple dwelling housing;
(d) Public and institutional buildings, except that the standard shall not apply to buildings that are not subject to design review; and
(e) Commercial and mixed use buildings subject to design review.
(f) Substantial redevelopment of an existing building. For this section, “substantial redevelopment” is any expansion or addition that impacts more than 50 percent of the street-facing facade of the existing building. In the case of substantial redevelopment, only the portion of the building being redeveloped is subject to the standards in this section.
Figure 18.90.100 – Pedestrian and Transit Amenities (Typical)
(2) Guidelines and Standards. Every development shall provide one or more of the “pedestrian amenities” listed in subsections (2)(a) through (d) of this section, and illustrated above. (Note: the example shown in Figure 18.90.100 is meant to illustrate examples of pedestrian amenities. Other types of amenities and designs may be used.) Pedestrian amenities may be provided within a public right-of-way when approved by the applicable jurisdiction (i.e., City of Monmouth, Oregon Department of Transportation).
(a) A plaza, courtyard, square or extra-wide sidewalk next to the building entrance (minimum width of 10 feet).
(b) Sitting space (i.e., dining area, benches or ledges between the building entrance and sidewalk (minimum of 16 inches in height and 30 inches in width)).
(c) Public art that incorporates seating (e.g., fountain, sculpture, etc.).
(d) Transit amenity, such as bus shelter or pullout, in accordance with the City’s Transportation Plan and guidelines established by the Chemeketa Area Regional Transportation Service. (Amended by Ord. 1408, § 1 (Exh. A), May 2, 2023. Code 1983 § 92.490.)
18.90.110 Special standards for certain uses.
(1) This section supplements the standards contained in MCC 18.90.020 through 18.90.100. It provides standards for the following land uses in order to control the scale and compatibility of those uses within the residential district:
(a) Residential uses.
(b) Public and institutional uses.
(c) Accessory uses and structures.
(d) Outdoor storage and display.
(e) Light manufacture.
(2) Residential Uses. Higher density residential uses, such as multidwelling buildings and attached townhomes, are permitted to encourage housing near employment, shopping and services. All residential developments shall comply with the standards in subsections (2)(a) through (f) of this section, which are intended to require mixed use development; conserve the community’s supply of commercial land for commercial uses; provide for designs that are compatible with a storefront character; avoid or minimize impacts associated with traffic and parking; and ensure proper management and maintenance of common areas. Residential uses existing before the effective date of the ordinance codified in this title are exempt from this section.
(a) Mixed Use Development Required. Residential uses shall be permitted only when part of a mixed-use development (residential with commercial or public/institutional use). Both “vertical” mixed use (housing above the ground floor), and “horizontal” mixed-use (housing on the ground floor) developments are allowed, subject to the standards in subsections (2)(b) through (f) of this section.
(b) Limitation on Street-Level Housing. No more than 50 percent of a single street frontage may be occupied by residential uses. This standard is intended to reserve storefront space for commercial uses and public/institutional uses; it does not limit residential uses above the street level on upper stories, or behind street-level storefronts.
(c) Density. There is no minimum or maximum residential density standard. Density shall be controlled by the applicable lot coverage, and building height standards.
(d) Parking, Garages, and Driveways. All off-street vehicle parking, including surface lots and garages, shall be oriented to alleys, or located in parking areas located behind or to the side of the building; except that side yards facing a street (i.e., corner yards) shall not be used for surface parking. All garage entrances facing a street (e.g., structured parking) shall be recessed behind the front building elevation by a minimum of four feet. On corner lots, garage entrances shall be oriented to a side street (i.e., away from Main Street) when access cannot be provided from an alley.
One off-street parking space is required for each residential unit. No off-street parking is required for nonresidential uses.
(e) Creation of Alleys. When a subdivision (e.g., four or more townhome lots) is proposed, a public or private alley shall be created for the purpose of vehicle access. Alleys are not required when existing development patterns make construction of an alley impracticable. As part of a subdivision, the City may require dedication of right-of-way or easements, and construction of pathways between townhome lots (e.g., between building breaks) to provide pedestrian connections through a development site.
(f) Common Areas. All common areas (e.g., walkways, drives, courtyards, private alleys, parking courts, etc.) and building exteriors shall be maintained by a homeowners’ association or other legal entity. Copies of any applicable covenants, restrictions and conditions shall be recorded and provided to the City before building permit approval.
(g) Residential uses shall comply with the applicable building design standards of MCC 18.50.050.
(3) Accessory Uses and Structures. Accessory uses and structures are of a nature customarily incidental and subordinate to the principal use or structure on the same lot. Typical accessory structures in the Main Street district zone include small workshops, greenhouses, studios, storage sheds, and similar structures. Accessory uses and structures are allowed for all permitted land uses within the Main Street district zone, as identified in MCC 18.90.020. Accessory structures shall comply with the following standards:
(a) Primary Use Required. An accessory structure shall not be allowed before or without a primary use, as identified in MCC 18.90.030.
(b) Setback Standards. Accessory structures shall comply with the setback standards in MCC 18.90.050, except that the maximum setback provisions shall not apply.
(c) Design Guidelines. Accessory structures shall comply with the Main Street design guidelines, as provided in MCC 18.90.090.
(d) Compliance with Subdivision Standards. The owner may be required to remove an accessory structure as a condition of land division approval when removal of the structure is necessary to comply with setback standards.
(4) Sidewalk Displays. Sidewalk display of merchandise and vendors shall be limited to cards, plants, gardening/floral products, food, books, newspapers, bicycles, and similar small items for sale or rental to pedestrians (i.e., non-automobile-oriented). Displays may extend up to four feet from the face of the building; however, a minimum clearance of three feet shall be maintained to accommodate pedestrian traffic along the sidewalk. Display of larger items, such as automobiles, trucks, motorcycles, buses, recreational vehicles/boats, construction equipment, building materials, and similar vehicles and equipment, is prohibited.
(5) Sidewalk Seating. Tables and chairs for sidewalk dining associated with a permitted commercial use is allowed. Tables and chairs shall be located to provide a minimum clearance of three feet along the sidewalk to accommodate pedestrian traffic.
(6) Light Manufacture. Light manufacture uses are allowed in the Main Street District zone. “Light manufacture” means production or manufacturing of small-scale goods, such as crafts, electronic equipment, bakery products, printing and binderies, furniture, and similar goods. Light manufacture uses shall conform to all of the following standards that are intended to protect the pedestrian-friendly, storefront character of Main Street:
(a) Retail or Service Use Required. Light manufacture is allowed only when it is in conjunction with a permitted retail or service use and does not exceed 50 percent of the gross floor area.
(b) Location. The light manufacture use shall be enclosed within a building or shall be located within a rear yard not adjacent to a street. (Amended by Ord. 1408, § 1 (Exh. A), May 2, 2023. Code 1983 § 92.500.)



