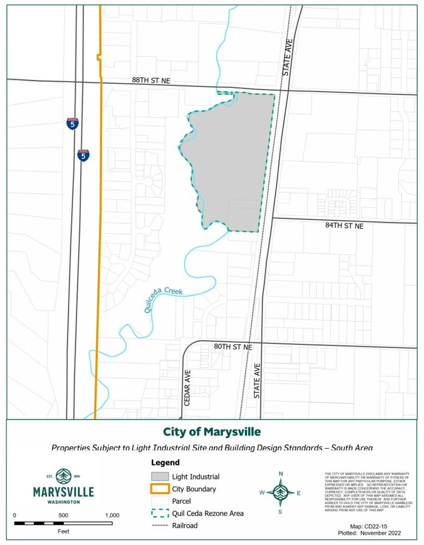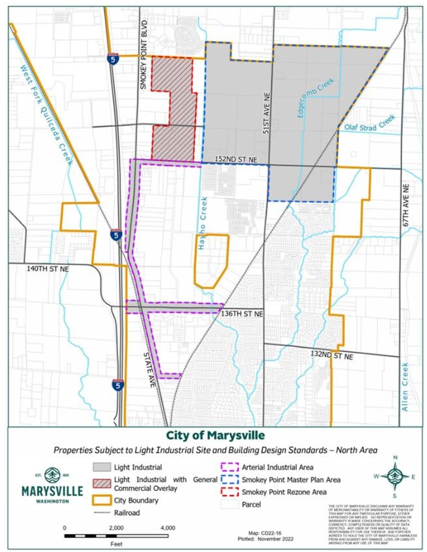Chapter 22C.020
COMMERCIAL, INDUSTRIAL, RECREATION AND PUBLIC INSTITUTIONAL ZONES
Sections:
22C.020.020 List of the commercial, industrial, recreation and public institutional zones.
22C.020.030 Characteristics of commercial, industrial, recreation and public institutional zones.
22C.020.040 Additional zoning standards.
22C.020.050 Commercial, industrial, recreation and public institutional zones primary uses.
22C.020.055 Modification of use regulations in nonresidential zones.
22C.020.070 Permitted uses – Development conditions.
22C.020.075 Adaptive reuse of buildings in nonresidential zones.
22C.020.080 Densities and dimensions.
22C.020.090 Densities and dimensions – Development conditions.
22C.020.100 Measurement methods.
22C.020.110 Calculations – Allowable dwelling units.
22C.020.120 Calculations – Site area used for density calculations.
22C.020.130 Lot area – Prohibited reduction.
22C.020.140 Setbacks – Specific building or use.
22C.020.150 Setbacks – Modifications.
22C.020.160 Setbacks – From regional utility corridors.
22C.020.170 Setbacks – From alleys.
22C.020.180 Setbacks – Adjoining half-street or designated arterial.
22C.020.190 Height – Exceptions to limits.
22C.020.200 Lot divided by zone boundary.
22C.020.210 Sight distance requirements.
22C.020.220 Building setbacks – Dwellings above ground floor of commercial uses.
22C.020.230 Commercial, industrial, recreation and public institutional zones – Purpose.
22C.020.245 Industrial site and building design standards.
22C.020.250 Site and building design standards.
22C.020.265 Design standards for gas stations, convenience stores, car washes and similar uses.
22C.020.270 Open space and recreation space required.
22C.020.280 Townhouse open space.
22C.020.290 Maintenance or dedication of open space and recreation space.
22C.020.300 On-site recreation – Fee in lieu of open space or recreation space.
22C.020.320 Storage space and collection points for recyclables.
22C.020.350 Special limitations in the industrial zones.
22C.020.360 Nonconforming situations.
22C.020.370 Parking and loading.
22C.020.390 Landscaping and screening.
22C.020.010 Purpose.
The commercial, industrial, recreation and public institutional zone categories implement the commercial, industrial and recreational goals and policies and land use plan map designation of the comprehensive plan. The zones are for areas of the city designated by the comprehensive plan for commercial, industrial and recreational uses. The difference in the zoning categories reflects the diversity of commercial, industrial and recreation areas in the city. The zones are distinguished by the uses allowed and the intensity of development allowed. A wide range of uses is allowed in each zone. Limits on the intensity of uses and the development standards promote the desired character for the commercial, industrial or recreational area. The development standards are designed to allow a large degree of development flexibility within parameters that support the intent of the specific zone. The standards are intended to provide certainty to property owners, developers and neighbors about the limits of what is allowed in the various zoning categories. (Ord. 2852 § 10 (Exh. A), 2011).
22C.020.020 List of the commercial, industrial, recreation and public institutional zones.
The full names, short names and map symbols of the commercial, industrial, recreation and public institutional zones are listed below.
|
Full Name |
Short Name/Map Symbol |
|---|---|
|
Neighborhood business |
NB |
|
Community business |
CB |
|
General commercial |
GC |
|
Downtown commercial |
DTC |
|
Mixed use |
MU |
|
Light industrial |
LI |
|
General industrial |
GI |
|
Recreation |
REC |
|
Public/institutional zone |
P/I |
|
Whiskey Ridge |
WR (suffix to zone’s map symbol) |
|
Small farms overlay |
SF (suffix to zone’s map symbol) |
|
Property-specific development standards |
P (suffix to zone’s map symbol) |
(Ord. 3260 § 5 (Exh. E), 2023; Ord. 3193 § 12, 2021; Ord. 2852 § 10 (Exh. A), 2011).
22C.020.030 Characteristics of commercial, industrial, recreation and public institutional zones.
(1) Neighborhood Business Zone.
(a) The purpose of the neighborhood business zone (NB) is to provide convenient daily retail and personal services for a limited service area and to minimize impacts of commercial activities on nearby properties. These purposes are accomplished by:
(i) Limiting nonresidential uses to those retail or personal services which can serve the everyday needs of a surrounding residential area;
(ii) Allowing for a mix of housing and retail/service uses; and
(iii) Excluding industrial and community/regional business-scaled uses.
(b) Use of this zone is appropriate in neighborhood centers designated by the comprehensive plan which are served at the time of development by adequate public sewers, water supply, roads and other needed public facilities and services.
(2) Community Business and Community Business – Whiskey Ridge Zones.
(a) The purpose of the community business (CB) and community business – Whiskey Ridge (CB-WR) zones is to provide convenience and comparison retail and personal services for local service areas which exceed the daily convenience needs of adjacent neighborhoods but which cannot be served conveniently by larger activity centers, and to provide retail and personal services in locations within activity centers that are not appropriate for extensive outdoor storage or auto-related and industrial uses. These purposes are accomplished by:
(i) Providing for limited small-scale offices as well as a wider range of the retail, professional, governmental and personal services than are found in neighborhood business areas;
(ii) Allowing for a mix of housing and retail/service uses; provided, that housing is not allowed in the community business – Whiskey Ridge zone; and
(iii) Excluding commercial uses with extensive outdoor storage or fabrication and industrial uses.
(b) Use of this zone is appropriate in community business areas that are designated by the comprehensive plan and are served at the time of development by adequate public sewers, water supply, roads and other needed public facilities and services.
(3) General Commercial Zone.
(a) The purpose of the general commercial zone (GC) is to provide for the broadest mix of commercial, wholesale, service and recreation/cultural uses with compatible storage and fabrication uses, serving regional market areas and offering significant employment. These purposes are accomplished by:
(i) Encouraging compact development that is supportive of transit and pedestrian travel, through higher nonresidential building heights and floor area ratios than those found in CB zoned areas;
(ii) Allowing for outdoor sales and storage, regional shopping areas and limited fabrication uses; and
(iii) Concentrating large-scale commercial and office uses to facilitate the efficient provision of public facilities and services.
(b) Use of this zone is appropriate in general commercial areas that are designated by the comprehensive plan that are served at the time of development by adequate public sewers, water supply, roads and other needed public facilities and services.
(4) Downtown Commercial Zone.
(a) The purpose of the downtown commercial zone (DTC) is to provide for the broadest mix of comparison retail, service and recreation/cultural uses with higher density residential uses, serving regional market areas and offering significant employment. These purposes are accomplished by:
(i) Encouraging compact development that is supportive of transit and pedestrian travel, through higher nonresidential building heights and floor area ratios than those found in GC zoned areas;
(ii) Allowing for regional shopping areas, and limited fabrication uses; and
(iii) Concentrating large-scale commercial and office uses to facilitate the efficient provision of public facilities and services.
(b) Use of this zone is appropriate in downtown commercial areas that are designated by the comprehensive plan that are served at the time of development by adequate public sewers, water supply, roads and other needed public facilities and services.
(5) Mixed Use Zone.
(a) The purpose of the mixed use zone (MU) is to provide for pedestrian- and transit-oriented high-density employment uses together with limited complementary retail and higher density residential development in locations within activity centers where the full range of commercial activities is not desirable. These purposes are accomplished by:
(i) Allowing for uses that will take advantage of pedestrian-oriented site and street improvement standards;
(ii) Providing for higher building heights and floor area ratios than those found in the CB zone;
(iii) Reducing the ratio of required parking to building floor area;
(iv) Allowing for on-site convenient daily retail and personal services for employees and residents; and
(v) Minimizing auto-oriented, outdoor or other retail sales and services which do not provide for the daily convenience needs of on-site and nearby employees or residents.
(b) Use of this zone is appropriate in areas designated by the comprehensive plan for mixed use, or mixed use overlay, which are served at the time of development by adequate public sewers, water supply, roads and other needed public facilities and services.
(6) Light Industrial Zone.
(a) The purpose of the light industrial zone (LI) is to provide for the location and grouping of non-nuisance-generating industrial enterprises and activities involving manufacturing, assembly, fabrication, processing, bulk handling and storage, research facilities, warehousing and limited retail uses. It is also a purpose of this zone to protect the industrial land base for industrial economic development and employment opportunities. These purposes are accomplished by:
(i) Allowing for a wide range of industrial and manufacturing uses;
(ii) Establishing appropriate development standards and public review procedures for industrial activities with the greatest potential for adverse impacts; and
(iii) Limiting residential, institutional, service, office and other nonindustrial uses to those necessary to directly support industrial activities.
(b) Use of this zone is appropriate in light industrial areas designated by the comprehensive plan which are served at the time of development by adequate public sewers, water supply, roads and other needed public facilities and services.
(7) General Industrial Zone.
(a) The purpose of the general industrial zone (GI) is to provide for the location and grouping of industrial enterprises and activities involving manufacturing, assembly, fabrication, processing, bulk handling and storage, research facilities, warehousing and heavy trucking and equipment but also for commercial uses having special impacts and regulated by other chapters of this title. It is also a purpose of this zone to protect the industrial land base for industrial economic development and employment opportunities. These purposes are accomplished by:
(i) Allowing for a wide range of industrial and manufacturing uses;
(ii) Establishing appropriate development standards and public review procedures for industrial activities with the greatest potential for adverse impacts; and
(iii) Limiting residential, institutional, service, office and other nonindustrial uses to those necessary to directly support industrial activities.
(b) Use of this zone is appropriate in general industrial areas designated by the comprehensive plan which are served at the time of development by adequate public sewers, water supply, roads and other needed public facilities and services.
(8) Recreation Zone.
(a) The purpose of the recreation zone (REC) is to establish areas appropriate for public and private recreational uses. Recreation would permit passive as well as active recreational uses such as sports fields, ball courts, golf courses, and waterfront recreation, but not hunting. This zone would also permit some resource land uses related to agriculture and fish and wildlife management.
(b) This recreation zone is applied to all land designated as “recreation” on the comprehensive plan map.
(9) Public/Institutional Zone.
(a) The purpose of the public/institutional (P/I) land use zone is to establish a zone for governmental buildings, churches and public facilities.
(b) This public/institutional zone is applied to all land designated as “public/institutional” on the comprehensive plan map.
(10) Small Farms Overlay Zone.
(a) The purpose of the small farms overlay zone (-SF suffix to zone’s map symbol) is to provide a process for registering small farms, thereby applying the small farms overlay zone and recording official recognition of the existence of the small farm, and to provide encouragement for the preservation of such farms, as well as encouraging good neighbor relations between single-family and adjacent development.
(b) Use of this zone is appropriate for existing and newly designated small farms. (Ord. 3260 § 6 (Exh. F), 2023; Ord. 3193 § 13, 2021; Ord. 3159 § 2, 2020; Ord. 2852 § 10 (Exh. A), 2011).
22C.020.040 Additional zoning standards.
The standards in this chapter state the allowed uses and development standards for the base zones. Sites with overlay zones, subarea or master plans are subject to additional standards. The official zoning maps indicate which sites are subject to these additional standards. (Ord. 2852 § 10 (Exh. A), 2011).
22C.020.050 Commercial, industrial, recreation and public institutional zones primary uses.
(1) Permitted Uses (P). Uses permitted in the commercial, industrial, recreation and public institutional zones are listed in MMC 22C.020.060 with a “P.” These uses are allowed if they comply with the development standards and other standards of this chapter.
(2) Conditional Uses (C). Uses that are allowed if approved through the conditional use review process are listed in MMC 22C.020.060 with a “C.” These uses are allowed provided they comply with the conditional use approval criteria for that use, the development standards and other standards of this chapter. Uses listed with a “C” that also have a footnote number in the table are subject to the standards cited in the footnote. The conditional use review process and approval criteria are stated in Chapter 22G.010 MMC.
(3) Uses Not Permitted. If no symbol appears in the box at the intersection of the column and the row, the use is not permitted in that district, except for certain temporary uses.
(4) If a number appears in the box at the intersection of the column and the row, the use may be allowed subject to the appropriate review process indicated above, the general requirements of this code and the specific conditions indicated in the development condition with the corresponding number as listed in MMC 22C.020.070.
(5) If more than one letter-number combination appears in the box at the intersection of the column and the row, the use is allowed in that zone subject to different sets of limitation or conditions depending on the review process indicated by the letter, the general requirements of this code and the specific conditions indicated in the development condition with the corresponding number as listed in MMC 22C.020.070.
(6) All applicable requirements shall govern a use whether or not they are cross-referenced in a section. (Ord. 2852 § 10 (Exh. A), 2011).
22C.020.055 Modification of use regulations in nonresidential zones.
(1) Use Regulations That May Be Modified. An applicant may propose, and the director may approve, deny or conditionally approve a modification of the special regulations and notes in MMC 22C.020.070.
(2) Review Process.
(a) An applicant shall submit a request for modification, providing such information as is required by the director, including application fees.
(b) Notice of the proposed modification shall be provided to contiguous property owners.
(3) Evaluation Criteria. Any proposal to modify use regulations shall not undermine the intent of the standards. The director shall not approve a request for modification unless the proposal provides design elements or other appropriate mitigation equivalent or superior to what would likely result from compliance with the use regulations which are proposed to be modified. The director shall consider the following criteria in making a decision:
(a) The request for modification meets the intent of the standards being modified.
(b) The request for modification does not create any impacts or nuisances that cannot be mitigated, such as access points which are unsafe, noise, dust, odor, glare, visual blight or other undesirable environmental impacts.
(c) The request for modification meets any additional modification criteria for specific uses in this title. (Ord. 3207 § 4, 2022).
22C.020.060 Permitted uses.
|
Specific Land Use |
NB |
CB |
CB-WR |
GC |
DTC |
MU (63) |
LI (81) |
GI |
REC |
P/I |
|---|---|---|---|---|---|---|---|---|---|---|
|
Residential Land Uses |
||||||||||
|
Dwelling Units, Types: |
|
|
|
|
|
|
|
|
|
|
|
Townhouse |
|
|
|
|
P6 |
P |
|
|
|
|
|
Multiple-family |
C4 |
P4, C5 |
|
P4, C5 |
P4, P6 |
P |
|
|
|
|
|
Manufactured home |
P7 |
P7 |
|
P7 |
|
P7 |
P7 |
P7 |
|
|
|
Mobile home |
P7 |
P7 |
P7 |
P7 |
P7 |
P7 |
P7 |
P7 |
|
|
|
Recreational vehicle |
P7 |
P7 |
|
P7 |
|
P7 |
P7 |
P7 |
|
|
|
Tiny house or tiny house on wheels |
P7 |
P7 |
|
P7 |
|
P7 |
P7 |
P7 |
|
|
|
Senior citizen assisted |
P |
|
|
|
|
C |
|
|
|
P |
|
Caretaker’s quarters (3) |
P |
P |
P |
P |
P |
P |
P |
P |
P |
P |
|
Group Residences: |
|
|
|
|
|
|
|
|
|
|
|
Adult family home (70) |
P |
P |
P |
P |
P |
P |
|
|
|
P |
|
Convalescent, nursing, retirement |
C |
P |
|
|
P |
P |
|
|
|
P |
|
Residential care facility |
P |
P |
|
|
P |
P |
P70 |
P70 |
P70 |
P |
|
Master planned senior community (10) |
|
|
|
|
|
C |
|
|
|
C |
|
Enhanced services facility (77) |
|
P |
|
P |
|
P |
|
|
|
|
|
Transitional housing facilities (79) |
P |
P |
P |
P |
|
P |
P |
|
|
|
|
Permanent supportive housing (79) |
P |
P |
P |
P |
|
P |
P |
|
|
|
|
Emergency housing (80) |
P, C |
P, C |
P, C |
P, C |
|
P, C |
P, C |
|
|
|
|
Emergency shelters – Indoor (80) |
P, C |
P, C |
P, C |
P, C |
|
P, C |
P, C |
|
|
|
|
Accessory Uses: |
|
|
|
|
|
|
|
|
|
|
|
Home occupation (2) |
P8 |
P8, P9 |
P8, P9 |
P8, P9 |
P8, P9 |
P8, P9 |
P9 |
P9 |
|
|
|
Temporary Lodging: |
|
|
|
|
|
|
|
|
|
|
|
Hotel/motel |
P |
P |
P |
P |
P |
P |
P75 |
|
|
|
|
Bed and breakfast guesthouse (1) |
|
|
|
|
|
|
|
|
|
|
|
Bed and breakfast inn (1) |
P |
P |
P |
P |
|
|
|
|
|
|
|
Recreation/Cultural Land Uses |
||||||||||
|
Park/Recreation: |
|
|
|
|
|
|
|
|
|
|
|
Park |
P11 |
P |
P |
P |
P |
P |
P |
P |
P11 |
P |
|
Marina |
|
|
|
|
P |
|
|
P |
C |
P |
|
Dock and boathouse, private, noncommercial |
|
|
|
|
P |
|
|
P |
P16 |
P |
|
Boat launch, commercial or public |
|
|
|
|
P |
|
|
P |
|
P |
|
Boat launch, noncommercial or private |
|
|
|
|
P |
|
|
P |
P17 |
P |
|
Community center |
P |
P |
P |
P |
P |
P |
P |
P |
P |
P |
|
Amusement/Entertainment: |
|
|
|
|
|
|
|
|
|
|
|
Theater |
|
P |
P |
P |
P |
P |
|
|
|
|
|
Theater, drive-in |
|
|
|
C |
|
|
|
|
|
|
|
Amusement and recreation services |
|
P18 |
P18 |
P18 |
P18 |
P19 |
P |
C |
|
|
|
Sports club |
P |
P |
P |
P |
P |
P |
P |
P |
|
|
|
Golf facility (13) |
|
P |
P |
P |
|
|
P |
P |
C |
|
|
Shooting range (14) |
|
|
|
P15 |
|
|
P15 |
|
|
|
|
Outdoor performance center |
|
|
|
C |
|
|
C |
|
C |
C |
|
Riding academy |
|
|
|
|
|
|
P |
|
C |
|
|
Cultural: |
|
|
|
|
|
|
|
|
|
|
|
Library, museum and art gallery |
P |
P |
P |
P |
P |
P |
P |
P |
C |
P |
|
Church, synagogue and temple |
P |
P |
P |
P |
P |
P |
P |
P |
|
P |
|
Dancing, music and art center |
|
P |
P |
P |
P |
P |
|
|
C |
P |
|
General Services Land Uses |
||||||||||
|
Personal Services: |
|
|
|
|
|
|
|
|
|
|
|
General personal service |
P |
P |
P |
P |
P |
P |
P |
P |
|
|
|
Dry cleaning plant |
|
P |
P |
|
|
|
P |
P |
|
|
|
Dry cleaning pick-up station and retail service |
P |
P |
P |
P |
P |
P25 |
P76 |
P |
|
|
|
Funeral home/crematory |
|
P |
P |
P |
P |
P26 |
P76 |
P |
|
|
|
Cemetery, columbarium or mausoleum |
P24 |
P24 |
P24 |
P24, C20 |
|
|
P |
P |
|
|
|
Day care I |
P70 |
P70 |
P70 |
P70 |
P70 |
P70 |
P21, 70 |
P70 |
P70 |
P70 |
|
Day care II |
P |
P |
P |
P |
P |
P |
P21 |
|
|
|
|
Veterinary clinic |
P |
P |
P |
P |
P |
P |
P76 |
P |
|
|
|
Automotive repair and service |
P22 |
C, P28 |
C, P28 |
P |
|
|
P |
P |
|
|
|
Electric vehicle (EV) charging station (64) |
P |
P |
P |
P |
P |
P |
P |
P |
P |
P |
|
EV rapid charging station (65), (66) |
P |
P |
P |
P |
P67 |
P67 |
P |
P |
|
|
|
EV battery exchange station |
|
|
|
P |
|
|
P |
P |
|
|
|
Miscellaneous repair |
|
P |
P |
P |
|
|
P |
P |
|
|
|
Social services |
|
P |
P |
P |
P |
P |
|
|
|
P |
|
Kennel, commercial and exhibitor/breeding (71) |
|
P |
P |
P |
|
|
P |
P |
|
|
|
Pet daycare (71), (72) |
|
P |
P |
P |
P |
P |
P76 |
P |
|
|
|
Civic, social and fraternal association |
|
P |
P |
P |
P |
C |
|
P |
|
P |
|
Club (community, country, yacht, etc.) |
|
|
|
|
|
|
|
P |
|
P |
|
Health Services: |
|
|
|
|
|
|
|
|
|
|
|
Medical/dental clinic |
P |
P |
P |
P |
P |
P |
|
|
|
P |
|
Hospital |
|
P |
P |
P |
P |
C |
|
|
|
C |
|
Miscellaneous health |
P68 |
P68 |
P68 |
P68 |
P68 |
P68 |
|
|
|
P68 |
|
Supervised drug consumption facility |
|
|
|
|
|
|
|
|
|
|
|
Education Services: |
|
|
|
|
|
|
|
|
|
|
|
Elementary, middle/junior high, and senior high (including public, private and parochial) |
|
C |
C |
C |
C |
C |
P |
C |
|
C |
|
Commercial school |
P |
P |
P |
|
P |
P27 |
|
|
|
C |
|
School district support facility |
C |
P |
P |
P |
P |
P |
P |
P |
|
P |
|
Vocational school |
|
P |
P |
P |
P |
P27 |
|
|
|
P |
|
Government/Business Service Land Uses |
||||||||||
|
Government Services: |
|
|
|
|
|
|
|
|
|
|
|
Public agency office |
P |
P |
P |
P |
P |
P |
P |
P |
|
P |
|
Public utility yard |
|
|
|
P |
|
|
P |
|
|
P |
|
Public safety facilities, including police and fire |
P29 |
P |
P |
P |
P |
P |
P |
|
|
P |
|
Utility facility |
P |
P |
P |
P |
|
C |
P |
P |
|
P |
|
Private storm water management facility |
P |
P |
P |
P |
P |
P |
P |
P |
|
P |
|
Public storm water management facility |
P |
P |
P |
P |
P |
P |
P |
P |
|
P |
|
Business Services: |
|
|
|
|
|
|
|
|
|
|
|
Contractors’ office and storage yard |
|
|
|
P30 |
P30 |
P30 |
P |
P |
|
|
|
Interim recycling facility |
|
P23 |
P23 |
P23 |
|
|
P |
|
|
P |
|
Taxi stands |
|
P |
P |
P |
|
|
P |
P |
|
|
|
Trucking and courier service |
|
P31 |
P31 |
P31 |
|
|
P |
P |
|
|
|
Warehousing and wholesale trade |
|
|
|
P |
|
|
P |
P |
|
|
|
Mini-storage (36) |
|
C78 |
|
C78 |
|
|
P76 |
P |
|
|
|
Freight and cargo service |
|
|
|
P |
|
|
P |
P |
|
|
|
Cold storage warehousing |
|
|
|
|
|
|
P |
P |
|
|
|
General business service and office |
P |
P |
P |
P |
P |
P30 |
P |
P |
|
|
|
Commercial vehicle storage |
|
|
|
|
|
|
P |
P |
|
|
|
Professional office |
P |
P |
P |
P |
P |
P |
P |
|
|
|
|
Miscellaneous equipment rental |
|
P30, 37 |
P30, 37 |
C38 |
|
P30, 37 |
P |
P |
|
|
|
Automotive rental and leasing |
|
|
|
P |
|
|
P |
P |
|
|
|
Automotive parking |
P |
P |
P |
P |
P |
P |
P |
P |
|
|
|
Research, development and testing |
|
|
|
P |
|
|
P |
P |
|
|
|
Heavy equipment and truck repair |
|
|
|
|
|
|
P |
P |
|
|
|
Automobile holding yard |
|
|
|
C |
|
|
P |
P |
|
|
|
Commercial/industrial accessory uses (73) |
P39, 40 |
P39 |
P39 |
P39 |
P39, 40 |
P39, 40 |
P |
P |
|
|
|
Adult facility |
|
|
|
|
|
|
|
P33 |
|
|
|
Factory-built commercial building (35) |
P |
P |
P |
P |
P |
|
P |
P |
|
|
|
Wireless communication facility (32) |
P, C |
P, C |
P, C |
P, C |
P, C |
P, C |
P, C |
P, C |
|
P, C |
|
State-Licensed Marijuana Facilities: |
||||||||||
|
Marijuana cooperative (69) |
|
|
|
|
|
|
|
|
|
|
|
Marijuana processing facility – Indoor only (69) |
|
|
|
|
|
|
|
|
|
|
|
Marijuana production facility – Indoor only (69) |
|
|
|
|
|
|
|
|
|
|
|
Marijuana retail facility (69) |
|
|
|
|
|
|
|
|
|
|
|
Retail/Wholesale Land Uses |
||||||||||
|
Building, hardware and garden materials |
P47 |
P |
P |
P |
P |
P47 |
P76 |
P |
|
|
|
Forest products sales |
|
P |
P |
P |
|
|
P |
|
|
|
|
Department and variety stores |
P |
P |
P |
P |
P |
P |
P76 |
|
|
|
|
Food stores |
P |
P |
P |
P |
P |
P45 |
P76 |
|
|
|
|
Agricultural crop sales |
|
P |
P |
P |
|
C |
P76 |
|
|
|
|
Storage/retail sales, livestock feed |
|
|
|
|
|
|
P76 |
P |
|
|
|
Motor vehicle and boat dealers |
|
P |
P |
P |
|
|
P |
P |
|
|
|
Motorcycle dealers |
|
C |
C |
P |
P49 |
|
P |
P |
|
|
|
Gasoline service stations |
P |
P |
P |
P |
P |
|
P76 |
P |
|
|
|
Eating and drinking places |
P41 |
P |
P |
P |
P |
P46 |
P46 |
P |
|
|
|
Drugstores |
P |
P |
P |
P |
P |
P |
P76 |
P |
|
|
|
Liquor stores |
|
P |
P |
P |
|
|
|
|
|
|
|
Used goods: antiques/secondhand shops |
|
P |
P |
P |
P |
P |
|
|
|
|
|
Sporting goods and related stores |
|
P |
P |
P |
P |
P |
|
|
|
|
|
Book, stationery, video and art supply stores |
P |
P |
P |
P |
P |
P |
|
|
|
|
|
Jewelry stores |
|
P |
P |
P |
P |
P |
|
|
|
|
|
Hobby, toy, game shops |
P |
P |
P |
P |
P |
P |
|
|
|
|
|
Photographic and electronic shops |
P |
P |
P |
P |
P |
P |
|
|
|
|
|
Fabric and craft shops |
P |
P |
P |
P |
P |
P |
|
|
|
|
|
Fuel dealers |
|
|
|
P43 |
|
|
P43 |
P43 |
|
|
|
Florist shops |
P |
P |
P |
P |
P |
P |
|
|
|
|
|
Pet shops |
P |
P |
P |
P |
P |
P |
|
|
|
|
|
Tire stores |
|
P |
P |
P |
P |
|
P76 |
P |
|
|
|
Bulk retail |
|
P |
P |
P |
|
|
P76 |
|
|
|
|
Auction houses |
|
|
|
P42 |
|
|
P76 |
|
|
|
|
Truck and heavy equipment dealers |
|
|
|
|
|
|
P |
P |
|
|
|
Mobile home and RV dealers |
|
|
|
C |
|
|
P |
P |
|
|
|
Retail stores similar to those otherwise named on this list |
P |
P |
P |
P |
P |
P48 |
P44, 76 |
P44 |
|
|
|
Automobile wrecking yards |
|
|
|
|
|
|
C |
P |
|
|
|
Manufacturing Land Uses |
||||||||||
|
Food and kindred products |
|
P50, 52 |
P50, 52 |
P50 |
|
|
P50 |
P |
|
|
|
Winery/brewery |
|
P53 |
P53 |
P |
P53 |
P53 |
P |
P |
|
|
|
Textile mill products |
|
|
|
|
|
|
P |
P |
|
|
|
Apparel and other textile products |
|
|
|
C |
|
|
P |
P |
|
|
|
Wood products, except furniture |
|
|
|
P |
|
|
P |
P |
|
|
|
Furniture and fixtures |
|
|
|
P |
|
|
P |
P |
|
|
|
Paper and allied products |
|
|
|
|
|
|
P |
P |
|
|
|
Printing and publishing |
P51 |
P51 |
P51 |
P |
|
P51 |
P |
P |
|
|
|
Chemicals and allied products |
|
|
|
|
|
|
C |
C |
|
|
|
Petroleum refining and related industries |
|
|
|
|
|
|
C |
C |
|
|
|
Rubber and misc. plastics products |
|
|
|
|
|
|
P |
P |
|
|
|
Leather and leather goods |
|
|
|
|
|
|
C |
C |
|
|
|
Stone, clay, glass and concrete products |
|
|
|
|
|
|
P |
P |
|
|
|
Primary metal industries |
|
|
|
|
|
|
C |
P |
|
|
|
Fabricated metal products |
|
|
|
C |
|
|
P |
P |
|
|
|
Industrial and commercial machinery |
|
|
|
|
|
|
C |
P |
|
|
|
Heavy machinery and equipment |
|
|
|
|
|
|
C |
P |
|
|
|
Computer and office equipment |
|
|
|
C |
|
|
P |
|
|
|
|
Electronic and other electric equipment |
|
|
|
C |
|
|
P |
|
|
|
|
Railroad equipment |
|
|
|
|
|
|
C |
P |
|
|
|
Miscellaneous light manufacturing |
|
|
|
P54, 74 |
P54 |
|
P |
P |
|
|
|
Motor vehicle and bicycle manufacturing |
|
|
|
|
|
|
C |
P |
|
|
|
Aircraft, ship and boat building |
|
|
|
|
|
|
C |
P |
|
|
|
Tire retreading |
|
|
|
|
|
|
C |
P |
|
|
|
Movie production/distribution |
|
|
|
P |
|
|
P |
|
|
|
|
Resource Land Uses |
||||||||||
|
Agriculture: |
|
|
|
|
|
|
|
|
|
|
|
Growing and harvesting crops |
|
|
|
|
|
|
P |
P |
P |
|
|
Raising livestock and small animals |
|
|
|
|
|
|
P |
P |
P |
|
|
Greenhouse or nursery, wholesale and retail |
|
|
|
P |
|
|
P |
P |
C |
|
|
Farm product processing |
|
|
|
|
|
|
P |
P |
|
|
|
Forestry: |
|
|
|
|
|
|
|
|
|
|
|
Growing and harvesting forest products |
|
|
|
|
|
|
P |
|
|
|
|
Forest research |
|
|
|
|
|
|
P |
|
|
|
|
Wood waste recycling and storage |
|
|
|
|
|
|
C |
C |
|
|
|
Fish and Wildlife Management: |
|
|
|
|
|
|
|
|
|
|
|
Hatchery/fish preserve (55) |
|
|
|
|
|
|
P |
P |
C |
|
|
Aquaculture (55) |
|
|
|
|
|
|
P |
P |
C |
|
|
Wildlife shelters |
C |
C |
C |
|
|
|
|
|
P |
|
|
Mineral: |
|
|
|
|
|
|
|
|
|
|
|
Processing of minerals |
|
|
|
|
|
|
P |
P |
|
|
|
Asphalt paving mixtures and block |
|
|
|
|
|
|
P |
P |
|
|
|
Regional Land Uses |
||||||||||
|
Jail |
|
C |
C |
C |
|
|
C |
|
|
|
|
Regional storm water management facility |
|
C |
C |
C |
C |
|
C |
C |
|
P |
|
Public agency animal control facility |
|
|
|
C |
|
|
P |
P |
|
C |
|
Public agency training facility |
|
C56 |
C56 |
C56 |
|
C56 |
C57 |
|
|
C57 |
|
Nonhydroelectric generation facility |
C |
C |
C |
C |
|
|
C |
C |
|
C |
|
Energy resource recovery facility |
|
|
|
|
|
|
C |
|
|
|
|
Soil recycling/incineration facility |
|
|
|
|
|
|
C |
C |
|
|
|
Solid waste recycling |
|
|
|
|
|
|
|
C |
|
C |
|
Transfer station |
|
|
|
|
|
|
C |
C |
|
C |
|
Wastewater treatment facility |
|
|
|
|
|
|
C |
C |
|
C |
|
Transit bus base |
|
|
|
C |
|
|
P |
|
|
C |
|
Transit park and pool lot |
P |
P |
P |
P |
P |
P |
P |
P |
|
P |
|
Transit park and ride lot |
P |
P |
P |
P |
P |
P |
P |
P |
|
C |
|
School bus base |
C |
C |
C |
C |
|
|
P |
|
|
C58 |
|
Racetrack |
C59 |
C59 |
C59 |
C |
|
|
P |
|
|
|
|
Fairground |
|
|
|
|
|
|
P |
P |
|
C |
|
Zoo/wildlife exhibit |
|
C |
C |
C |
|
|
|
|
|
C |
|
Stadium/arena |
|
|
|
C |
|
|
C |
P |
|
C |
|
College/university |
C |
P |
P |
P |
P |
P |
P |
P |
|
C |
|
Secure community transition facility |
|
|
|
|
|
|
|
C60 |
|
|
|
Opiate substitution treatment program facilities |
|
P61, 62 |
P61, 62 |
P61, 62 |
P61, 62 |
|
P62 |
P62 |
|
|
(Ord. 3260 § 7 (Exh. G), 2023; Ord. 3243 § 5 (Exh. B), 2022; Ord. 3205 § 5, 2022; Ord. 3196 § 3 (Exh. A), 2021; Ord. 3193 § 14, 2021; Ord. 3180 § 2 (Exh. A), 2021; Ord. 3164 § 6, 2020; Ord. 3159 § 3, 2020; Ord. 3137 § 3 (Exh. B), 2019; Ord. 3086 § 1, 2018; Ord. 3085 § 3, 2018; Ord. 3071 § 4, 2017; Ord. 3057 § 6, 2017; Ord. 3054 § 12, 2017; Ord. 3022 § 9, 2016; Ord. 2985 § 5, 2015; Ord. 2981 § 1, 2015; Ord. 2980 § 1, 2015; Ord. 2959 § 7, 2014; Ord. 2932 § 3, 2013; Ord. 2898 § 9, 2012; Ord. 2852 § 10 (Exh. A), 2011).
22C.020.070 Permitted uses – Development conditions.
(1) Bed and breakfast guesthouses and inns are subject to the requirements and standards contained in Chapter 22C.210 MMC, Bed and Breakfasts.
(2) Home occupations are subject to the requirements and standards contained in Chapter 22C.190 MMC, Home Occupations.
(3) Limited to one dwelling unit for the purposes of providing on-site service and security of a commercial or industrial business. Caretaker’s quarters are subject to the provisions set forth in Chapter 22C.110 MMC, entitled “Temporary Uses.”
(4) All units must be located above a street-level commercial use; provided, that in the community business (CB) zone within Lakewood neighborhood planning area 11, a horizontal mixed use project may be proposed through a development agreement approved by city council.
(5) Twenty percent of the units, but no more than two total units, may be located on the street level of a commercial use, if conditional use permit approval is obtained and the units are designed exclusively for ADA accessibility. The street-level units shall be designed so that the units are not located on the street front and primary access is towards the rear of the building.
(6) Reserved.
(7) Manufactured homes, mobile homes, recreational vehicles, and tiny houses with wheels are only allowed in existing mobile/manufactured home parks.
(8) Home occupations are limited to home office uses in multifamily dwellings. No signage is permitted in townhouse or multifamily dwellings.
(9) Permitted in a legal nonconforming or conforming residential structure.
(10) Subject to Chapter 22C.220 MMC, Master Planned Senior Communities.
(11) The following conditions and limitations shall apply, where appropriate:
(a) Parks are permitted in residential and mixed use zones when reviewed as part of a subdivision or multiple-family development proposal; otherwise, a conditional use permit is required;
(b) Lighting for structures and fields shall be directed away from residential areas; and
(c) Structures or service yards shall maintain a minimum distance of 50 feet from property lines adjoining residential zones.
(12) Reserved.
(13) Golf Facility.
(a) Structures, driving ranges and lighted areas shall maintain a minimum distance of 50 feet from property lines adjoining residential zones.
(b) Restaurants are permitted as an accessory use to a golf course.
(14) Shooting Range.
(a) Structures and ranges shall maintain a minimum distance of 50 feet from property lines adjoining residential zones;
(b) Ranges shall be designed to prevent stray or ricocheting projectiles or pellets from leaving the property; and
(c) Site plans shall include safety features of the range; provisions for reducing noise produced on the firing line; and elevations of the range showing target area, backdrops or butts.
(15) Only in an enclosed building.
(16) Dock and Boathouse, Private, Noncommercial.
(a) The height of any covered overwater structure shall not exceed 20 feet as measured from the line of ordinary high water;
(b) The total roof area of covered, overwater structures shall not exceed 1,000 square feet;
(c) The entirety of such structures shall have not greater than 50 percent of the width of the lot at the natural shoreline upon which it is located;
(d) No overwater structure shall extend beyond the average length of all preexisting over-water structures along the same shoreline and within 300 feet of the parcel on which proposed. Where no such preexisting structures exist within 300 feet, the pier length shall not exceed 50 feet;
(e) Structures permitted hereunder shall not be used as a dwelling; and
(f) Covered structures are subject to a minimum setback of five feet from any side lot line or extension thereof. No setback from adjacent properties is required for any uncovered structure, and no setback from water is required for any structure permitted hereunder.
(17) Boat Launch, Noncommercial or Private.
(a) The city may regulate, among other factors, required launching depth, and length of docks and piers;
(b) Safety buoys shall be installed and maintained separating boating activities from other water-oriented recreation and uses where this is reasonably required for public safety, welfare and health; and
(c) All site improvements for boat launch facilities shall comply with all other requirements of the zone in which they are located.
(18) Excluding racetrack operation.
(19) Amusement and recreation services shall be a permitted use if they are located within an enclosed building, or a conditional use if located outside. In both instances they would be subject to the exclusion of a racetrack operation similar to other commercial zones.
(20) Structures shall maintain a minimum distance of 100 feet from property lines adjoining residential zones.
(21) Permitted as an accessory use; see MMC 22A.020.020, the definition of “Accessory use, commercial/industrial.”
(22) Only as an accessory to a gasoline service station; see retail and wholesale permitted use table in MMC 22C.020.060.
(23) All processing and storage of material shall be within enclosed buildings and excluding yard waste processing.
(24) Limited to columbariums accessory to a church; provided, that existing required landscaping and parking are not reduced.
(25) Drive-through service windows in excess of one lane are prohibited in Planning Area 1.
(26) Limited to columbariums accessory to a church; provided, that existing required landscaping and parking are not reduced.
(27) All instruction must be within an enclosed structure.
(28) Car washes shall be permitted as an accessory use to a gasoline service station.
(29) Public Safety Facilities, Including Police and Fire.
(a) All buildings and structures shall maintain a minimum distance of 20 feet from property lines adjoining residential zones;
(b) Any buildings from which fire-fighting equipment emerges onto a street shall maintain a distance of 35 feet from such street.
(30) Outdoor storage of materials or vehicles must be accessory to the primary building area and located to the rear of buildings. Outdoor storage is subject to an approved landscape plan that provides for effective screening of storage, so that it is not visible from public right-of-way or neighboring properties.
(31) Limited to self-service household moving truck or trailer rental accessory to a gasoline service station.
(32) All WCFs and modifications to WCFs are subject to Chapter 22C.250 MMC including but not limited to the siting hierarchy, MMC 22C.250.060. WCFs may be a permitted use or a CUP may be required subject to MMC 22C.250.040.
(33) Subject to the conditions and requirements listed in Chapter 22C.030 MMC.
(34) Reserved.
(35) A factory-built commercial building may be used for commercial purposes subject to the following requirements:
(a) A factory-built commercial building must be inspected at least two times at the factory by the State Building and Electrical Inspector during the construction process, and must receive a state approval stamp certifying that it meets all requirements of the International Building and Electrical Codes. At the building site, the city building official will conduct foundation, plumbing and final inspections; and
(b) A factory-built commercial building cannot be attached to a metal frame allowing it to be mobile. All structures must be placed on a permanent, poured-in-place foundation. The foundation shall be structurally engineered to meet the requirements set forth in Chapter 16 of the International Building Code.
(36) Mini-storage facilities are subject to the development standards outlined in Chapter 22C.170 MMC.
(37) Except heavy equipment.
(38) With outdoor storage and heavy equipment.
(39) Incidental assembly shall be permitted; provided, it is limited to less than 20 percent of the square footage of the site excluding parking.
(40) Light industrial uses may be permitted; provided, there is no outdoor storage of materials, products or vehicles.
(41) Excluding drinking places such as taverns and bars and adult entertainment facilities.
(42) Excluding vehicle and livestock auctions.
(43) If the total storage capacity exceeds 6,000 gallons, a conditional use permit is required.
(44) The retail sale of products manufactured on site shall be permitted; provided, that not more than 20 percent of the constructed floor area in any such development may be devoted to such retail use.
(45) Limited to 5,000 square feet or less.
(46) Eating and Drinking Places.
(a) Limited to 4,000 square feet or less.
(b) Drive-through service windows in excess of one lane are prohibited in Planning Area 1.
(c) Taverns, bars, lounges, etc., are required to obtain a conditional use permit in the mixed use zone.
(47) Limited to hardware and garden supply stores.
(48) Limited to convenience retail, such as video, and personal and household items.
(49) Provided there is no outdoor storage and/or display of any materials, products or vehicles.
(50) Except slaughterhouses.
(51) Limited to photocopying and printing services offered to the general public.
(52) Limited to less than 10 employees.
(53) In conjunction with an eating and drinking establishment.
(54) Provided there is no outdoor storage and/or display of any materials, products or vehicles.
(55) May be further subject to the provisions of city of Marysville shoreline management program.
(56) Except weapons armories and outdoor shooting ranges.
(57) Except outdoor shooting ranges.
(58) Only in conjunction with an existing or proposed school.
(59) Except racing of motorized vehicles.
(60) Limited to land located along east side of 47th Avenue NE alignment, in the east half of the northeast quarter of Section 33, Township 30N, Range 5E, W.M., and in the northeast quarter of the southeast quarter of Section 33, Township 30N, Range 5E, W.M.
(61) Opiate substitution treatment program facilities permitted within commercial zones are subject to Chapter 22G.070 MMC, Siting Process for Essential Public Facilities.
(62) Opiate substitution treatment program facilities, as defined in MMC 22A.020.160, are subject to the standards set forth below:
(a) Shall not be established within 300 feet of an existing school, public playground, public park, residential housing area, child care facility, or actual place of regular worship established prior to the proposed treatment facility.
(b) Hours of operation shall be restricted to no earlier than 6:00 a.m. and no later than 7:00 p.m. daily.
(c) The owners and operators of the facility shall be required to take positive ongoing measures to preclude loitering in the vicinity of the facility.
(63) Permitted uses include Whiskey Ridge zones.
(64) Level 1 and Level 2 charging only.
(65) The term “rapid” is used interchangeably with Level 3 and fast charging.
(66) Rapid (Level 3) charging stations are required to comply with the design and landscaping standards outlined in MMC 22C.020.265.
(67) Rapid (Level 3) charging stations are required to be placed within a parking garage.
(68) Excepting “marijuana (cannabis) dispensaries,” “marijuana (cannabis) collective gardens,” and “marijuana cooperatives” as those terms are defined or described in this code and/or under state law; such facilities and/or uses are prohibited in all zoning districts of the city of Marysville.
(69) No person or entity may produce, grow, manufacture, process, accept donations for, give away, or sell marijuana concentrates, marijuana-infused products, or usable marijuana within commercial, industrial, recreation, and public institution zones in the city. Provided, activities in strict compliance with RCW 69.51A.210 and 69.51A.260 are not a violation of the Marysville Municipal Code.
(70) Permitted within existing legal nonconforming single-family residences.
(71) Subject to the requirements set forth in MMC 10.04.460.
(72) Pet daycares are restricted to indoor facilities with limited, supervised access to an outdoor fenced yard. Overnight boarding may be permitted as a limited, incidental use. Both outdoor access and overnight boarding privileges may be revoked or modified if the facility is not able to comply with the noise standards set forth in WAC 173-60-040.
(73) Shipping/cargo and similar storage containers may be installed on commercial or industrial properties provided they are screened from public view pursuant to MMC 22C.120.160, Screening and impact abatement.
(74) Tanks, generators, and other machinery which does not generate nuisance noise may be located in the service/loading area. Truck service/loading areas shall not face the public street and shall be screened from the public street.
(75) Hotels/motels are prohibited within Arlington Airport Inner Safety Zones (ISZ) 2, 3, and 4. Hotels/motels that are proposed to locate within Arlington Airport Protection Subdistricts B and C shall be required to coordinate with the Arlington Municipal Airport to ensure that height, glare, and other aspects of the hotels/motels are compatible with air traffic and airport operations.
(76) Use limited to properties that have property frontage along State Avenue/Smokey Point Boulevard.
(77) Enhanced services facilities (ESFs) are permitted when the building is located within the area depicted in MMC 22C.280.050, Figure 1. In the GC and CB zones, ESFs shall be located in a building in which the ESF is located above a permitted ground floor commercial use. See Chapter 22C.280 MMC for enhanced services facility regulations.
(78) Mini-storage facilities may be allowed in the CB and GC zones as a conditional use on property located east of Interstate 5, north of 100th Street, and west of 47th Avenue NE, subject to the following conditions:
(a) The property does not have direct frontage on an arterial street.
(b) Vehicular access to the property is limited by physical constraints, such as railroad tracks, proximity to congested public street intersections where turning movements are restricted, or other physical barriers that limit convenient vehicular access for higher-traffic-generating uses such as retail or office.
(c) Buildings shall be located a minimum of 150 feet from the nearest arterial street or interstate highway right-of-way.
(79) An operations plan, to mitigate potential impacts on the surrounding community, must be provided by the sponsor and/or property owner at the time of application. The operations plan must address the following elements to the satisfaction of the city:
(a) Name and contact information for key staff;
(b) Roles and responsibilities of key staff;
(c) Site/facility management, including a security and emergency plan;
(d) Site/facility maintenance;
(e) Occupancy policies, including resident responsibilities and a code of conduct that address, at a minimum, the use or sale of alcohol and illegal drugs, threatening or unsafe behavior, and weapon possession;
(f) Provision of human and social services, including staffing plan and outcome measures;
(g) Outreach with surrounding property owners and residents and ongoing good neighbor policy;
(h) Procedures for maintaining accurate and complete records; and
(i) Additional information as requested by the community development director to ensure current best practices for permanent supportive housing and transitional housing facilities are used.
(80) All facilities are subject to the regulations set forth in Chapter 22C.290 MMC, Emergency Housing and Shelters. Facilities with 30 or more residents require a conditional use permit.
(81) Permitted uses for properties zoned light industrial with a general commercial overlay include uses allowed in the light industrial and general commercial zones. (Ord. 3263 § 2 (Exh. B), 2023; Ord. 3260 § 8 (Exh. H), 2023; Ord. 3243 § 6 (Exh. C), 2022; Ord. 3205 § 6, 2022; Ord. 3196 § 3 (Exh. A), 2021; Ord. 3193 § 15, 2021; Ord. 3180 § 2 (Exh. A), 2021; Ord. 3164 § 7, 2020; Ord. 3159 § 4, 2020; Ord. 3137 § 3 (Exh. B), 2019; Ord. 3086 § 2, 2018; Ord. 3054 § 13, 2017; Ord. 3022 § 10, 2016; Ord. 2985 § 6, 2015; Ord. 2981 § 2, 2015; Ord. 2979 § 4, 2014; Ord. 2959 § 8, 2014; Ord. 2932 § 4, 2013; Ord. 2898 § 10, 2012; Ord. 2852 § 10 (Exh. A), 2011).
22C.020.075 Adaptive reuse of buildings in nonresidential zones.
(1) Purpose. The purpose of this section is to allow existing buildings located in nonresidential zones to be considered for uses that are not otherwise permitted, but which, if properly designed and managed, would not create negative impacts on surrounding properties or the area in general. Existing buildings that, due to their location or configuration are not readily usable for permitted uses, as determined by the director, may be considered using the process described herein. This process differs from the unlisted use process listed in MMC 22A.010.070 in that uses that are not specifically authorized in the zone may be considered using the process described herein.
(2) Review Process.
(a) An applicant shall submit a request for modification, providing such information as is required by the director, including application fees.
(b) Notice of the proposed modification shall be provided to contiguous property owners.
(3) Review Criteria. The following criteria shall be used as the basis for approving, denying, or conditionally approving a request to allow the use of existing building space for a use not otherwise permitted in the zone.
(a) Traffic generated by the proposed use.
(b) Impacts from odor, noise, vibration, dust or other nuisances.
(c) Aesthetic character and quality of the proposed use.
(d) Public safety impacts.
(e) Compliance with building and fire codes.
(f) Hours of the day of proposed use or activity.
(g) Proposed management and operational procedures to minimize and mitigate potential impacts.
(h) Other factors not specified herein that would create a conflict with the uses that are permitted in the zone.
(4) Actions Authorized.
(a) Approval. The city may approve a proposal that is found to be compatible with surrounding land uses.
(b) Denial. Any proposal that would adversely affect properties in the immediate vicinity or give the outward appearance of a use or activity that is incompatible with the intent and purpose of the zone in which it is located shall be denied.
(c) Revocation. The city shall retain the right to revoke an approval issued under this section for a use that fails to comply with any conditions of said approval, or which operates in a manner inconsistent with representations made in the application. (Ord. 3207 § 6, 2022).
22C.020.080 Densities and dimensions.
(1) Interpretation of Tables.
(a) Subsection (2) of this section contains general density and dimension standards for the various zones and limitations specific to a particular zone(s). Additional rules and exceptions, and methodology, are set forth in MMC 22C.020.090.
(b) The density and dimension table is arranged in a matrix format and is delineated into the commercial, industrial, recreation and public institutional use categories.
(c) Development standards are listed down the left side of the table, and the zones are listed at the top. The matrix cells contain the minimum dimensional requirements of the zone. The parenthetical numbers in the matrix identify specific requirements applicable either to a specific use or zone. If more than one standard appears in a cell, each standard will be subject to any applicable parenthetical footnote set forth in MMC 22C.020.090.
(2) General Densities and Dimension Standards.
|
Standards |
NB |
CB |
GC |
DTC |
MU (12) |
LI |
GI |
REC |
P/I |
WR-MU (15) |
WR-CB (15) |
|---|---|---|---|---|---|---|---|---|---|---|---|
|
Base density: Dwelling unit/acre |
None (18) |
12 |
12 |
12 |
28 (1) |
0 |
0 |
0 |
0 |
12 |
0 |
|
Maximum density: Dwelling unit/acre |
None (18) |
27 (13) |
None (13) |
None |
28 |
0 |
0 |
0 |
0 |
18 (13) |
0 |
|
Minimum street setback (3) |
20 feet |
None (7) |
None (7) |
None (7) |
None (7, 8) |
None (7) |
None (7) |
20 feet |
None (7, 8) |
None (7, 8, 14) |
None (7, 14) |
|
Minimum interior setback |
10 feet (side) 20 feet (rear) |
None (4) |
None (4) |
None (4) |
None (9) |
None (4) 50 feet (5) |
None (4) 50 feet (5) |
None (4) |
None (4) |
5 feet (9, 16, 17) |
None (4) |
|
Base height (6) |
25 feet |
55 feet |
35 feet |
55 feet |
45 feet |
65 feet |
65 feet |
35 feet |
45 feet |
45 feet |
55 feet |
|
Maximum impervious surface: Percentage |
75% |
85% |
85% |
85% |
85%, 75% (11) |
85% |
85% |
35% |
75% |
85%, 75% (11) |
85% |
(Ord. 3263 § 3 (Exh. C), 2023; Ord. 3260 § 9 (Exh. I), 2023; Ord. 3235 § 2 (Exh. A), 2022; Ord. 3216 § 2 (Exh. A), 2022; Ord. 3193 § 16, 2021; Ord. 3159 § 5, 2020; Ord. 3107 § 3, 2018; Ord. 2852 § 10 (Exh. A), 2011).
22C.020.090 Densities and dimensions – Development conditions.
(1) These densities are allowed only through the application of mixed use development standards.
(2) Reserved.
(3) Gas station pump islands shall be placed no closer than 25 feet to street front lines. Pump island canopies shall be placed no closer than 15 feet to street front lines.
(4) A 25-foot setback is required on property lines adjoining residentially designated property.
(5) A 50-foot setback only required on property lines adjoining residentially designated property for industrial uses established by conditional use permits, otherwise no specific interior setback requirement.
(6) Height limits may be increased when portions of the structure or building which exceed the base height limit provide one additional foot of street and interior setback beyond the required setback for each foot above the base height limit.
(7) Subject to sight distance review at driveways and street intersections.
(8) A 20-foot setback is required for multiple-family structures.
(9) A 15-foot setback is required for (a) commercial or multiple-family structures on property lines adjoining single-family residentially designated property, and (b) a rear yard of a multistory residential structure, otherwise no specific interior setback requirement. Interior setbacks may be reduced where features such as critical area(s) and buffer(s), public/private right-of-way or access easements, or other conditions provide a comparable setback or separation from adjoining uses.
(10) Reserved.
(11) The 85 percent impervious surface percentage applies to commercial developments, and the 75 percent rate applies to multiple-family developments.
(12) Reduced building setbacks and height requirements may be approved on a case-by-case basis to provide flexibility for innovative development plans; provided, that variance requests which are greater than 10 percent of the required setback shall be considered by the hearing examiner.
(13) Subject to the application of the residential density incentive requirements of Chapter 22C.090 MMC.
(14) Required landscaping setbacks for developments on the north side of Soper Hill Road are 25 feet from the edge of sidewalk.
(15) Projects with split zoning (two or more distinct land use zones) may propose a site plan to density average or adjust the zone boundaries using topography, access, critical areas, or other site characteristics in order to provide a more effective transition.
(16) Townhome setbacks are reduced to zero on an interior side yard setback where the units have a common wall for zero lot line developments.
(17) Townhome setbacks are reduced to five feet on side yard setbacks, provided the buildings meet a 10-foot separation between structures.
(18) There is no minimum or maximum density for this zone. Residential units are permitted if located above a ground-level commercial use. (Ord. 3193 § 17, 2021; Ord. 3159 § 6, 2020; Ord. 3107 § 4, 2018; Ord. 2852 § 10 (Exh. A), 2011).
22C.020.100 Measurement methods.
The following provisions shall be used to determine compliance with this title:
(1) Street setbacks shall be measured from the existing edge of a street right-of-way or temporary turnaround or, in the case of a substandard street, the setbacks shall be measured from the edge of the ultimate right-of-way section planned for the street, except as provided by MMC 22C.020.180;
(2) Impervious surface calculations shall not include areas of turf, landscaping, natural vegetation, five-foot (or less) wide pedestrian walkways or surface water retention/detention facilities. (Ord. 2852 § 10 (Exh. A), 2011).
22C.020.110 Calculations – Allowable dwelling units.
Permitted number of dwelling units shall be determined as follows:
(1) The maximum allowed number of dwelling units shall be computed by multiplying the gross project area (in acres) by the applicable density.
(2) When calculations result in a fraction, the fraction shall be rounded to the nearest whole number as follows:
(a) Fractions of 0.50 or above shall be rounded up, provided this will not exceed the base density by more than 10 percent; and
(b) Fractions below 0.50 shall be rounded down. (Ord. 2852 § 10 (Exh. A), 2011).
22C.020.120 Calculations – Site area used for density calculations.
All areas of a commercial site may be used in the calculation of allowed residential density. (Ord. 2852 § 10 (Exh. A), 2011).
22C.020.130 Lot area – Prohibited reduction.
Any portion of a lot that was required to calculate and ensure compliance with the standards and regulations of this title shall not be subsequently subdivided or segregated from such lot. (Ord. 2852 § 10 (Exh. A), 2011).
22C.020.140 Setbacks – Specific building or use.
When a building or use is required to maintain a specific setback from a property line or other building, such setback shall apply only to the specified building or use. (Ord. 2852 § 10 (Exh. A), 2011).
22C.020.150 Setbacks – Modifications.
The following setback modifications are permitted:
(1) When the common property line of two lots is covered by a building(s), the setbacks required by this chapter shall not apply along the common property line.
(2) When a lot is located between lots having nonconforming street setbacks, the required street setback for such lot may be the average of the two nonconforming setbacks or 60 percent of the required street setback, whichever results in the greater street setback.
(3) When a base station or WCF equipment is proposed for placement on private property abutting ROW, the setback may be administratively reduced, provided the application demonstrates good cause for such reduction and adequate area for screening and landscaping is provided. (Ord. 2852 § 10 (Exh. A), 2011).
22C.020.160 Setbacks – From regional utility corridors.
(1) In commercial and industrial development, easements shall be used to delineate regional utility corridors.
(2) All buildings and structures shall maintain a minimum distance of five feet from property or easement lines delineating the boundary of regional utility corridors, except for utility structures necessary to the operation of the utility corridor. (Ord. 2852 § 10 (Exh. A), 2011).
22C.020.170 Setbacks – From alleys.
(1) Structures may be built to five feet of the property line abutting an alley, except as provided in subsection (2) of this section.
(2) Vehicle access points from garages, carports or fenced parking areas shall be set back a minimum of 10 feet from the lot line abutting an alley, except where the access point faces an alley with a right-of-way width of 10 feet, in which case the garage, carport, or fenced parking area shall not be located within 20 feet from the rear lot line. No portion of the garage or the door in motion may cross the property line. (Ord. 2852 § 10 (Exh. A), 2011).
22C.020.180 Setbacks – Adjoining half-street or designated arterial.
In addition to providing the standard street setback, a lot adjoining a half-street or designated arterial shall provide an additional width of street setback sufficient to accommodate construction of the planned half-street or arterial. (Ord. 2852 § 10 (Exh. A), 2011).
22C.020.190 Height – Exceptions to limits.
The following structures may be erected above the height limits of MMC 22C.020.080(2):
(1) Roof structures housing or screening elevators, stairways, tanks, ventilating fans or similar equipment required for building operation and maintenance; and
(2) Fire or parapet walls, skylights, chimneys, smokestacks, church steeples, flagpoles, and utility line towers and poles. (Ord. 3054 § 14, 2017; Ord. 2852 § 10 (Exh. A), 2011).
22C.020.200 Lot divided by zone boundary.
When a lot is divided by a zone boundary, the following rules shall apply:
(1) When a lot contains both residential and nonresidential zoning, the zone boundary between the zones shall be considered a lot line for determining permitted building height and required setbacks on the site;
(2) Uses on each portion of the lot shall only be those permitted in each zone pursuant to Chapter 22C.010 MMC and this chapter. (Ord. 2852 § 10 (Exh. A), 2011).
22C.020.210 Sight distance requirements.
Except for traffic control signs, the following sight distance provisions shall apply to all intersections and site access points:
(1) A sight distance triangle area per city standards shall contain no fence, berm, vegetation, on-site vehicle parking area, signs or other physical obstruction between 30 inches and eight feet above the existing street grade.
Note: The area of a sight distance triangle between 30 inches and eight feet above the existing street grade shall remain open.
(2) The community development director or city engineer may require modification or removal of structures or landscaping located in required street setbacks, if:
(a) Such improvements prevent adequate sight distance to drivers entering or leaving a driveway; and
(b) No reasonable driveway relocation alternative for an adjoining lot is feasible. (Ord. 2852 § 10 (Exh. A), 2011).
22C.020.220 Building setbacks – Dwellings above ground floor of commercial uses.
Dwelling units constructed above ground floor commercial uses shall not be required to comply with residential setback requirements; provided, that such dwelling units shall be constructed in compliance with commercial and residential standards of the fire code and the building code. (Ord. 2852 § 10 (Exh. A), 2011).
22C.020.230 Commercial, industrial, recreation and public institutional zones – Purpose.
This section through MMC 22C.020.390 apply to new commercial, industrial, and mixed use development as noted herein. The purpose of this section is to:
(1) Encourage the realization and creation of a desirable and aesthetic environment in the city of Marysville;
(2) Encourage and promote development which features amenities and excellence in site planning, streetscape, building design and contribution to community charm;
(3) Encourage creative approaches to the use of land and related physical developments;
(4) Minimize incompatible and unsightly surroundings and visual blight which prevent orderly community development;
(5) Allow a mixture of complementary land uses that may include housing, retail, offices, and commercial services, to create economic and social vitality and to encourage the linking of vehicle trips;
(6) Develop commercial and mixed use areas that are safe, comfortable and attractive to pedestrians;
(7) Reinforce streets as public places that encourage pedestrian and bicycle travel;
(8) Reduce opportunities for crimes against persons and property;
(9) Minimize land use conflicts and adverse impacts;
(10) Provide roadway and pedestrian connections between residential and commercial areas;
(11) Provide public places and open space networks to create gateways, gathering places, and recreational opportunities that enhance the natural and built environment;
(12) Minimize the rate of crime associated with persons and property and provide for the highest standards of public safety through the implementation of crime prevention through environmental design (CPTED) principles in design review. (Ord. 3244 § 1 (Exh. A), 2022; Ord. 2852 § 10 (Exh. A), 2011).
22C.020.240 Commercial, industrial, recreation and public institutional zones design requirements – Applicability and interpretations.
(1) The intent of these design standards is to:
(a) Provide building design that has a high level of design quality and creates comfortable human environments;
(b) Incorporate design treatments that add interest and reduce the scale of buildings;
(c) Encourage building design that is authentic and responsive to site conditions; and
(d) Encourage functional, durable, and environmentally responsible buildings.
(2) Applicability.
(a) The design standards in MMC 22C.020.245 apply to light industrial (LI) zoned properties as generally described below, and as depicted in Maps 1 and 2:
(i) Within the Smokey Point master plan area;
(ii) With a general commercial (GC) overlay;
(iii) Located southwest of the intersection of 88th Street NE and State Avenue; and
(iv) Abutting State Avenue/Smokey Point Boulevard, 128th Street NE, 136th Street NE, and 152nd Street NE; provided, that design standards shall only apply to buildings located within 150 feet of these public streets for properties not subject to subsections (2)(a)(i) through (2)(a)(iii) of this section.
Map 1
Click for high-resolution PDF
Map 2
Click for high-resolution PDF
(b) The design standards in MMC 22C.020.250 apply to all new development within the following zones: general commercial (GC), community business (CB), downtown commercial (DTC), neighborhood business (NB), and mixed use (MU); provided, that development that is exclusively multi-family shall be subject to the design standards set forth in MMC 22C.010.290.
(c) The following activities shall be exempt from the design standards set forth in MMC 22C.020.245 and 22C.020.250:
(i) Construction activities which do not require a building permit;
(ii) Interior remodels of existing structures;
(iii) Modifications or additions to existing commercial, industrial, office and public properties when the modification or addition:
(A) Constitutes less than 10 percent of the existing horizontal square footage of the use or structure; and
(B) Constitutes less than 10 percent of the existing building’s exterior facade.
(3) Interpreting and Applying the Design Standards.
(a) These standards capture the community visions and values as reflected in the comprehensive plan’s neighborhood planning areas. The city’s community development director (hereinafter referred to as “director”) retains full authority to determine whether a proposal meets these standards. The director is authorized to promulgate guidelines, graphic representations, and examples of designs and methods of construction that do or do not satisfy the intent of these standards.
(b) Many of these site and building design standards call for a building or site to feature one or more elements from a menu of items. In these cases, a single element, feature, or detail may satisfy multiple objectives. For example, a specially designed or fabricated covered entry with attractive detailing might be counted toward requirements for human scale, building corners, and building details.
(c) Within these standards, certain words are used to indicate the relative importance and priority the city places upon a particular standard.
(i) The words “shall,” “must,” and “is/are required” mean that the development proposal must comply with the standard unless the director finds that:
(A) The standard is not applicable in the particular instance; or
(B) The development proposal meets the intent of the standards in some other manner.
(ii) The word “should” means that the development proposal will comply with the standard unless the director finds that:
(A) The standard is not applicable in the particular instance;
(B) The development proposal meets the intent of the standards in some other manner; or
(C) There is convincing evidence that applying the standard would not be in the public interest.
(iii) The words “is/are encouraged,” “can,” “consider,” “help,” and “allow” mean that the action or characteristic is allowed and will usually be viewed as a positive element in the city’s review.
(d) The project proponent may submit proposals that he/she feels meet the intent of the standards but not necessarily the specifics of one or more standards. In this case, the director will determine if the intent of the standard has been met. (Ord. 3293 § 1 (Exh. A), 2023; Ord. 3260 § 11 (Exh. K), 2023; Ord. 3244 § 2 (Exh. B), 2022; Ord. 3193 § 18, 2021; Ord. 2927 § 9, 2013; Ord. 2852 § 10 (Exh. A), 2011).
22C.020.245 Industrial site and building design standards.
(1) Applicability.
(a) Prior to submitting a building permit application, all development to which these standards apply shall be required to submit a site plan and elevations addressing the standards in this section for administrative review and approval by the community development director.
(b) The site and building design standards of this section apply to development of the light industrial (LI) zoned properties as generally described and depicted in MMC 22C.020.240(2).
(c) The crime prevention through environmental design (CPTED) provisions of this section apply to all new commercial developments of over 12,000 square feet in building area.
(2) Site Layout and Building Orientation.
(a) The site shall be planned to create an attractive and functional street edge that accommodates pedestrian access. Examples of ways that a development meets the requirements of this provision are to:
(i) Define the street edge with buildings, landscaping or other features.
(ii) Provide for building entrances that are visible from the street and primary parking area.
(iii) Provide for a sidewalk at least five feet wide if there is not space in the public right-of-way.
(iv) Provide building entries that are accessed from the sidewalk; preferably these access ways should be separated from the parking and drive aisles. If access traverses the parking lot, then it should be raised and clearly marked.
(b) The front building facade shall be oriented towards at least one street. For sites that front multiple streets, buildings are encouraged to orient towards both streets; provided, that priority shall be given to streets that are more visible and/or provide a better opportunity for increased pedestrian activity as determined by the director.
(c) Passenger vehicle parking should be located in front of the building near the entrance. Commercial vehicle parking should be located behind or to the side of buildings. Passenger and commercial vehicle accesses should be separated where allowed by the city’s engineering design and development standards.
(d) Service areas shall be located behind buildings, and screened in accordance with MMC 22C.120.160, Screening and impact abatement. Service courts are encouraged when the development includes multiple buildings, or as common facilities between sites when access is shared.
(e) Large sites (over two acres) shall provide amenities for employees and visitors such as benches, weather protected seating areas, covered walkways, or other features that are integrated into the site design. On-site open space is encouraged to be provided. The number and type of amenities shall be approved by the director based on site acreage, layout, and end users.
(3) Relationship of Buildings and Site to Adjoining Area.
(a) Where adjacent buildings and neighborhoods are consistent with the comprehensive plan and desired community character, new buildings and structures should consider the visual continuity between the proposed and existing development with respect to building setbacks, placement of structures, location of pedestrian/vehicular facilities and spacing from adjoining buildings. Solar access of the subject and adjacent properties should be considered in building design and location.
(b) Harmony in texture, lines and masses is encouraged.
(c) Attractive landscape transition to adjoining properties shall be provided.
(d) Public and quasi-public buildings and structures shall be consistent with the established neighborhood character.
(4) Landscape and Site Treatment.
(a) Parking lot screening and interior landscaping shall be provided consistent with Chapter 22C.120 MMC. The following criteria shall guide review of plans and administration of the landscaping standards in the zoning code:
(i) The landscape plan shall demonstrate visual relief from large expanses of parking areas.
(ii) The landscape plan shall provide some physical separation between vehicular and pedestrian traffic.
(iii) The landscape plan shall provide decorative landscaping as a focal setting for signs, special site elements, and/or pedestrian areas.
(iv) In locations where plants will be susceptible to injury by pedestrian or motor traffic, they shall be protected by appropriate curbs, tree guards or other devices.
(v) Where building sites limit planting, the placement of trees or shrubs in parkways or paved areas is encouraged.
(vi) Screening of outdoor service yards and other places which tend to be unsightly shall be accomplished by use of walls, fencing, planting, berms or combinations of these.
(vii) Landscaping should be designed to create definition between public and private spaces.
(viii) Where feasible, the landscape plan shall coordinate the selection of plant material to provide a succession of blooms, seasonal color, and a variety of textures.
(ix) The landscape plan shall provide a transition in landscaping design between adjacent sites, within a site, and from native vegetation areas in order to achieve greater continuity.
(x) The landscape plan shall use plantings to highlight significant site features and to define the function of the site, including parking, circulation, entries, and open spaces.
(xi) Where feasible, the landscape plan shall integrate natural approaches to storm water management, including featured low impact development techniques.
(b) Street Landscaping. Where the site plan includes streetscape plantings, the following guidelines apply:
(i) Sidewalks and pathways should be separated from the roadway by planting strips with street trees wherever possible.
(ii) Planting strips should generally be at least five feet in width. They should include evergreen shrubs no more than four feet in height and/or ground cover in accordance with the city of Marysville landscape standards (Chapter 22C.120 MMC) and Marysville administrative landscaping guidelines.
(iii) Street trees placed in tree grates may be more desirable than planting strips in key pedestrian areas.
(iv) Use of trees and other plantings with special qualities (e.g., spring flowers and/or good fall color) are strongly encouraged to unify development.
(c) Exterior lighting shall be part of the architectural concept. Lighting shall enhance the building design and adjoining landscaping. Appropriate lighting levels shall be provided in all areas used by pedestrians or automobiles, including building entries, walkways, parking areas, circulation areas, and other open space areas, in order to ensure safety and security, and provide a distinctive character to the area. New developments shall provide a lighting site plan which identifies lighting equipment, locations and standards, and implements the following design standards:
(i) All public areas shall be lighted with average minimum and maximum levels as follows:
(A) Minimum (for low or nonpedestrian and vehicular traffic areas) of one-half foot candle;
(B) Moderate (for moderate or high volume pedestrian areas) of one to two foot candles; and
(C) Maximum (for high volume pedestrian areas and building entries) of four foot candles.
(ii) Lighting shall be provided at consistent levels, with gradual transitions between maximum and minimum levels of lighting and between lit areas and unlit areas. Highly contrasting pools of light and dark areas shall be avoided.
(iii) Parking lot lighting shall be subject to the provisions set forth in MMC 22C.130.050(3)(d).
(iv) Pedestrian-scale lighting (light fixtures no taller than 15 feet) is encouraged in areas with high anticipated pedestrian activity. All fixtures over 15 feet in height shall be fitted with a full cut-off shield, be dark sky rated, and mounted no more than 25 feet above the ground with lower fixtures preferable so as to maintain a human scale. Lighting shall enable pedestrians to identify a face 45 feet away in order to promote safety.
(v) Light levels at the property line should not exceed 0.1 foot candle (fc) adjacent to business properties, and 0.05 foot candle adjacent to residential properties.
All building lights shall be directed onto the building itself and/or the ground immediately adjacent to it. The light emissions should not be visible above the roofline of the building. Light fixtures other than traditional cobra heads are encouraged.
(vi) Uplighting on trees and provisions for seasonal lighting are encouraged.
(vii) Accent lighting on architectural and landscape features is encouraged to add interest and focal points.
(5) Site Design Utilizing Crime Prevention Through Environmental Design (CPTED) Principles. Development that is subject to this section shall incorporate the following CPTED strategies into building design and site layout:
(a) Access Control. Guidance of people coming and going from a building or site by placement of real and perceived barriers. Provision of natural access control limits access and increases natural surveillance to restrict criminal intrusion, especially into areas that are not readily observable.
(b) Surveillance. Placement of features, uses, activities, and people to maximize visibility. Provision of natural surveillance helps to create environments where there is plenty of opportunity for people engaged in their normal behavior to observe the space around them.
(c) Territoriality/Ownership. Delineation of private space from semi-public and public spaces that creates a sense of ownership. Techniques that reduce the perception of areas as “ownerless” and, therefore, available for undesirable uses. Examples of ways in which a proposal can comply with CPTED principles are outlined in the CPTED Guidelines for Project Design and Review, prepared by the city.
(6) Building Design – Architectural Scale. The architectural scale standards are intended to encourage compatibility of structures with adjacent properties, to help the building fit in with its context, and to add visual interest to buildings.
(a) Facade Modulation. All new buildings shall provide modulation (measured and proportioned inflexion or setback in a building’s facade) on facades facing a public street, trail, parking lot, park, or within 100 feet of and visible from a residential use in a residential zone as follows:
(i) Walls over 150 feet long must break up the length of the facade by providing vertical modulation at least eight feet deep and 20 feet long at appropriate intervals (on multistory buildings, the modulation must extend through at least half of the building floors).
(ii) The minimum modulation depth detailed in subsection (6)(a)(i) of this section may be reduced to two feet if tied to a change in color or building materials, and/or roofline modulation.
(iii) The director may consider departures from these standards, provided the proposed treatment meets or exceeds the intent of these standards.
(b) Facade Articulation. All new buildings shall provide facade articulation on facades facing a public street, trail, parking lot, park, or within 100 feet of and visible from a residential use in a residential zone as follows:
(i) Articulation of the building’s base, middle, and top.
(A) The “base” shall be distinct at ground level through the use of articulation, or building materials that suggest stability and strength, such as stone, masonry, or concrete.
(B) The “middle” of the building shall be distinguished through a change in material or color, windows, or other architectural features.
(C) The “top” of the building shall emphasize a distinct profile or outline with elements such as a project parapet, cornice, variation in roofline, or other technique.
(ii) At least two of the following articulation features must be provided for every 60 feet of facade:
(A) Window fenestration.
(B) Weather protection.
(C) Change in roofline.
(D) Change in building material or siding.
(E) Vertical piers/columns.
(F) Trellises/art/living wall.
(G) Strong vertical and horizontal reveals, off-sets, or other three dimensional details; or
(H) Other methods that meet the intent of these standards.
Exception: Alternative articulation methods will be considered by the director provided such treatment meets or exceeds the intent of the standards and guidelines. For example, use of high-quality building materials (such as brick or stone) with attractive detailing may allow a building to meet the intent of the standards using greater articulation intervals. Also, where the articulated features are more effective in breaking up the facade into smaller components, then a greater distance between articulation intervals may be acceptable.
(c) Where the view of buildings from trails, parks, or residential zones is obscured due to the provision of high quality landscape screening and fencing, or existing vegetation or structures, the director may waive compliance with this section for the impacted facades.
(7) Building Materials. The building materials standards are intended to encourage the use of a variety of high-quality, durable materials that will enhance the visual image of the city; provide visual interest and distinct design qualities; and promote compatibility and improvement within surrounding neighborhoods through effective architectural detailing and the use of traditional building techniques and materials. The following standards apply:
(a) Building exteriors shall be constructed from high-quality, durable materials. Exterior building materials shall not project or reflect natural or artificial lighting or glare into residential areas. Exterior building materials shall be factory finished, stained, integrally colored, or otherwise suitably treated. Materials may include:
(i) Split face or fluted concrete masonry units (CMU).
(ii) Factory glazed concrete masonry units (CMU).
(iii) Face brick.
(iv) Stone veneer.
(v) Insulated glazing and framing systems.
(vi) Architectural pre-cast concrete.
(vii) Painted or stained site-cast concrete.
(viii) Architectural concrete.
(ix) Factory finished, standing seam metal roofing (for pitched roofs only).
(x) Architectural metal. Metal siding must have visible corner molding and trim, and must be factory finished with a matte, nonreflective surface.
(xi) Alternative materials may be approved by the director; provided, that the design quality and permanence meet the intent of this section.
(b) Prohibited materials in visible locations unless an exception is granted by the director based on the integration of the material into the overall design of the structure:
(i) Highly tinted or mirrored glass (except stained glass) covering more than 10 percent of the exterior of any building, or located at the ground level along the street.
(ii) Corrugated fiberglass.
(iii) Prefabricated metal buildings with corrugated metal siding.
(iv) Plywood siding, including T-111 and similar siding. Board and batten is an exception.
(v) Materials which project or reflect natural or artificial glare onto public streets (e.g., highly reflective sheet metal, etc.).
(vi) Vinyl siding on the ground floor.
(vii) Any sheet materials, such as wood or metal siding, with exposed edges or unfinished edges, or made of nondurable materials as determined by the director.
(8) Blank Walls.
(a) The blank wall standards are intended to: reduce the visual impact of large, undifferentiated walls; reduce the apparent size of large walls through the use of various architectural and landscaping treatments; enhance the character and identity of the city; and ensure that visible sides of buildings provide visual interest. A wall (including building facades and other exterior building walls) is defined as a blank wall if a ground floor wall or portion of a ground floor wall over six feet in height has a horizontal length greater than 50 feet that does not have a significant building feature, such as a window, door, modulation, articulation, or other special wall treatment within that 50-foot section.
(b) All blank walls within 150 feet of and visible from a parking lot or drive aisle (excluding service area parking), public street, trail, park, or residential use in a residential zone shall be treated in one or more of the following measures:
(i) Incorporate windows or doors;
(ii) Install a vertical trellis in front of the wall with climbing vines or plant materials sufficient to obscure or screen at least 50 percent of the wall’s surface within three years; said landscaping shall be subject to a landscape maintenance security held for three years to ensure that the vines or plant materials successfully establish. For large blank wall areas, the trellis must be used in conjunction with other treatments described below;
(iii) Provide a landscaped planting bed at least five feet wide or a raised planter bed at least two feet high and three feet wide in front of the wall. Plant materials must be able to obscure or screen at least 50 percent of the wall’s surface within three years; said landscaping shall be subject to a landscape maintenance security held for three years to ensure that the landscape materials successfully establish;
(iv) Provide artwork (mosaic, mural, decorative masonry, metal patterns or grillwork, sculpture, relief or other art, etc.) over at least 50 percent of the blank wall surface. Artwork should be located in areas that have good visibility to the public, and artwork, particularly murals, are strongly encouraged to reflect the history and heritage of the city and state;
(v) Provide architectural features such as setbacks, indentations, overhangs, projections, articulated cornices, bays, reveals, canopies, or awnings;
(vi) Provide material variation, textural changes, brick or metal banding, or color changes;
(vii) Other method as approved by the director. For example, landscaping or other treatments may not be necessary on a wall that employs high-quality building materials (such as brick) and provides desirable visual interest.
(9) Building Entrances. The intent of the building entrances standards is to ensure that buildings are inviting and accessible, that entrances are easy to locate, and that pedestrian activity is encouraged.
(a) Distinctive Entrance Treatment. An architectural treatment that is distinctive and proportional to the facade must be provided by the primary building entrance. Distinctive entrance treatments may include, but are not limited to, a more prominent or higher roofline or parapet above the entrance, decorative columns or posts, or equivalent treatment as determined by the director.
(b) Weather Protection. Weather protection at least five feet deep and at least eight feet above ground level is required over the primary building entrances. Weather protection at least three feet deep and at least eight feet above ground level is required over the secondary entrances (applies only to entrances used by the public). Entrances may satisfy the weather protection requirements by being set back into the building facade.
(c) Lighting. Pedestrian entrances must be lit to at least four foot candles as measured on the ground plane.
(d) Visibility and Accessibility. Building entrances must be prominent and visible from the surrounding streets and must be connected by a walkway to the public sidewalk. Pedestrian pathways from public sidewalks to primary entrances or from parking lots to primary entrances shall be accessible, conforming to federal and state Americans with Disabilities Act requirements, and shall be clearly delineated.
(e) Transparency. Entries must feature glass doors, windows, or glazing (window area) in or near the door so that the visitor and occupant can view people opening the door from the other side. (Ord. 3293 § 2 (Exh. B), 2023; Ord. 3244 § 3 (Exh. C), 2022).
22C.020.250 Site and building design standards.
(1) Applicability.
(a) Prior to submitting a building permit application, all development to which these standards apply shall be required to submit a site plan and elevations addressing the standards in this section for administrative review and approval by the community development director.
(b) The site and building design standards of this section apply to institutional and commercial development.
(c) The crime prevention through environmental design (CPTED) provisions of this section apply to all new commercial developments of over 12,000 square feet in building area.
(2) Relationship and Orientation of Buildings to Site and Street Front.
(a) The site shall be planned to create an attractive street edge and accommodate pedestrian access. Examples of ways that a development meets the requirements of this provision are to:
(i) Define the street edge with buildings, landscaping or other features (see Figure 1).
(ii) Provide for building entrances that are visible from the street.
(iii) Provide for a sidewalk at least five feet wide if there is not space in the public right-of-way.
(iv) Provide building entries that are accessed from the sidewalk; preferably these access ways should be separated from the parking and drive aisles. If access traverses the parking lot, then it should be raised and clearly marked.
(b) The development shall provide site development features that are visible and pedestrian-accessible from the street. These features could include plazas, open space areas, employee lunch and recreational areas, architectural focal points, and access lighting.
(c) The development shall create a well-defined streetscape to allow for the safe movement of pedestrians.
(d) Commercial and mixed use buildings must be oriented towards at least one street. For sites that front multiple streets, commercial and mixed use buildings are encouraged to orient towards both streets; provided, that priority shall be given to streets that are more visible and/or provide a better opportunity for increased pedestrian activity.
(e) Commercial and mixed use building facades facing the street must have transparent windows or door covering at least 25 percent of the ground floor facade between four to eight feet above the level of the sidewalk. Departures will be considered by the director; provided, that the proposed building configuration and design enhances the pedestrian environment.
(f) No more than 50 percent of total project parking spaces may be located between the building’s facade and the primary public street (street from which primary access is obtained) unless it is not feasible due to parcel size, topography, environmental conditions, or other factors as determined by the director. Where the property fronts on more than one public street, this provision applies to only one street frontage.
(g) Parking lots may not be located on corner locations adjacent to public streets unless no feasible on-site alternative exists.
(h) For large commercial and mixed use sites (over two acres) that feature multiple buildings, developments shall configure buildings to create focal points for pedestrian activity on the site. However, no more than 50 percent of the street frontage may be occupied by vehicular access or parking. Exceptions: An increased percentage of parking or vehicular access along the street front may be allowed where the configuration allows the development to better meet the intent of these standards. For example, if the configuration allows for a centralized plaza surrounded by a concentration of retail uses, an increase in the percentage of parking along the street front would be allowed.
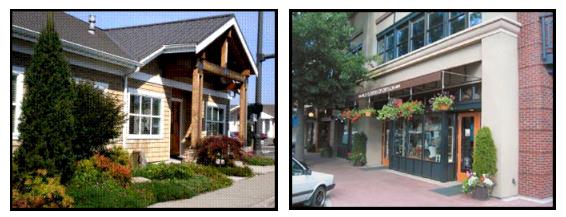
Figure 1 – Examples of buildings that provide a well-defined streetscape.
(3) Relationship of Buildings and Site to Adjoining Area.
(a) Where adjacent buildings and neighborhoods are consistent with the comprehensive plan and desired community character, new buildings and structures should consider the visual continuity between the proposed and existing development with respect to building setbacks, placement of structures, location of pedestrian/vehicular facilities and spacing from adjoining buildings. Solar access of the subject and adjacent properties should be considered in building design and location.
(b) Harmony in texture, lines and masses is encouraged.
(c) Attractive landscape transition to adjoining properties shall be provided.
(d) Public and quasi-public buildings and structures shall be consistent with the established neighborhood character.
(4) Landscape and Site Treatment.
(a) Parking lot screening and interior landscaping shall be provided consistent with Chapter 22C.120 MMC. The following criteria shall guide review of plans and administration of the landscaping standards in the zoning code:
(i) The landscape plan shall demonstrate visual relief from large expanses of parking areas.
(ii) The landscape plan shall provide some physical separation between vehicular and pedestrian traffic.
(iii) The landscape plan shall provide decorative landscaping as a focal setting for signs, special site elements, and/or pedestrian areas.
(iv) In locations where plants will be susceptible to injury by pedestrian or motor traffic, they shall be protected by appropriate curbs, tree guards or other devices.
(v) Where building sites limit planting, the placement of trees or shrubs in parkways or paved areas is encouraged.
(vi) Screening of outdoor service yards and other places which tend to be unsightly shall be accomplished by use of walls, fencing, planting, berms or combinations of these.
(vii) Landscaping should be designed to create definition between public and private spaces.
(viii) Where feasible, the landscape plan shall coordinate the selection of plant material to provide a succession of blooms, seasonal color, and a variety of textures.
(ix) The landscape plan shall provide a transition in landscaping design between adjacent sites, within a site, and from native vegetation areas in order to achieve greater continuity.
(x) The landscape plan shall use plantings to highlight significant site features and to define the function of the site, including parking, circulation, entries, and open spaces.
(xi) Where feasible, the landscape plan shall integrate natural approaches to storm water management, including featured low impact development techniques.
(b) Street Landscaping. Where the site plan includes streetscape plantings, the following guidelines apply:
(i) Sidewalks and pathways should be separated from the roadway by planting strips with street trees wherever possible.
(ii) Planting strips should generally be at least five feet in width. They should include evergreen shrubs no more than four feet in height and/or ground cover in accordance with the city of Marysville landscape standards (Chapter 22C.120 MMC) and Marysville administrative landscaping guidelines.
(iii) Street trees placed in tree grates may be more desirable than planting strips in key pedestrian areas.
(iv) Use of trees and other plantings with special qualities (e.g., spring flowers and/or good fall color) are strongly encouraged to unify development.
(c) Plaza/Pedestrian Area Landscaping Within Shopping Centers and Mixed Use Site Plans.
(i) A range of landscape materials – trees, evergreen shrubs, ground covers, and seasonal flowers – shall be provided for color and visual interest.
(ii) Planters or large pots with small shrubs and seasonal flowers may be used to create protected areas within the plaza for sitting and people watching.
(iii) Creative use of plant materials, such as climbing vines or trellises, and use of sculpture groupings or similar treatments are encouraged.
(iv) All landscaping plans shall be submitted during site plan review for approval.
(d) Exterior lighting shall be part of the architectural concept. Lighting shall enhance the building design and adjoining landscaping. Appropriate lighting levels shall be provided in all areas used by pedestrians or automobiles, including building entries, walkways, parking areas, circulation areas, and other open space areas, in order to ensure safety and security; enhance and encourage evening activities; and provide a distinctive character to the area. New developments shall provide a lighting site plan which identifies lighting equipment, locations and standards, and implements the following design standards:
(i) All public areas shall be lighted with average minimum and maximum levels as follows:
(A) Minimum (for low or nonpedestrian and vehicular traffic areas) of one-half foot candle;
(B) Moderate (for moderate or high volume pedestrian areas) of one to two foot candles; and
(C) Maximum (for high volume pedestrian areas and building entries) of four foot candles.
(ii) Lighting shall be provided at consistent levels, with gradual transitions between maximum and minimum levels of lighting and between lit areas and unlit areas. Highly contrasting pools of light and dark areas shall be avoided.
(iii) Parking lot lighting shall be subject to the provisions set forth in MMC 22C.130.050(3)(d).
(iv) Pedestrian-scale lighting (light fixtures no taller than 15 feet) is encouraged in areas with high anticipated pedestrian activity. All fixtures over 15 feet in height shall be fitted with a full cut-off shield, be dark sky rated, and mounted no more than 25 feet above the ground with lower fixtures preferable so as to maintain a human scale. Lighting shall enable pedestrians to identify a face 45 feet away in order to promote safety.
(v) Light levels at the property line should not exceed 0.1 foot candles (fc) adjacent to business properties, and 0.05 foot candles adjacent to residential properties.
All building lights shall be directed onto the building itself and/or the ground immediately adjacent to it. The light emissions should not be visible above the roofline of the building. Light fixtures other than traditional cobra heads are encouraged.
(vi) Uplighting on trees and provisions for seasonal lighting are encouraged.
(vii) Accent lighting on architectural and landscape features is encouraged to add interest and focal points.
(5) Site Design Utilizing Crime Prevention Through Environmental Design (CPTED) Principles. Development that is subject to this section shall incorporate the following CPTED strategies into building design and site layout:
(a) Access Control. Guidance of people coming and going from a building or site by placement of real and perceived barriers. Provision of natural access control limits access and increases natural surveillance to restrict criminal intrusion, especially into areas that are not readily observable.
(b) Surveillance. Placement of features, uses, activities, and people to maximize visibility. Provision of natural surveillance helps to create environments where there is plenty of opportunity for people engaged in their normal behavior to observe the space around them.
(c) Territoriality/Ownership. Delineation of private space from semi-public and public spaces that creates a sense of ownership. Techniques that reduce the perception of areas as “ownerless” and, therefore, available for undesirable uses.
Examples of ways in which a proposal can comply with CPTED principles are outlined in the CPTED Guidelines for Project Design and Review, prepared by the city.
(6) Building Design – Human-Scale Standards. The human-scale standards are intended to encourage the use of building components that relate to the size of the human body and to add visual interest to buildings. “Human scale” addresses the relationship between a building and the human body. Generally, buildings attain a good human scale when they feature elements or characteristics that are sized to fit human activities, such as doors, porches, and balconies. A minimum of three of the following human-scale building elements shall be incorporated into the new development:
(a) Balconies in upper stories, at least one balcony per upper floor on the facades facing streets, provided they are integrated into the architecture of the building;
(b) Bay windows or other window treatments that extend out from the building face;
(c) At least 150 square feet of pedestrian-oriented space for each 100 lineal feet of building facade;
(d) First floor individual windows, generally less than 32 square feet per pane and separated from the windows by at least a six-inch molding;
(e) Spatially defining building elements, such as a trellis, overhang, canopy, or other element, that defines space that can be occupied by people;
(f) Upper story setbacks, provided one or more of the upper stories are set back from the face of the building at least six feet;
(g) Composing smaller building elements near the entry of pedestrian-oriented street fronts of large buildings (see Figure 4);
(h) The director may consider other methods to provide human-scale elements not specifically listed here. The proposed methods must satisfy the intent of these standards.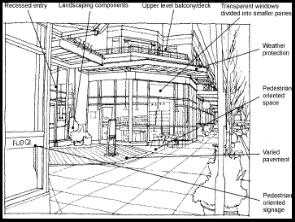
Figure 2 – Illustrating a variety of human-scale components on a building.
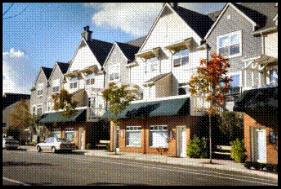
Figure 3 – This mixed use building incorporates decks, upper level setbacks, trellises, and landscaping to meet human-scale guidelines.
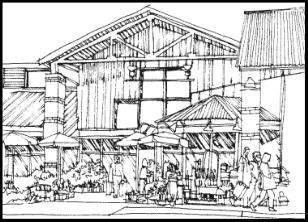
Figure 4 – Example of composing smaller building elements near the entry of large buildings.
(7) Building Design – Architectural Scale. The architectural scale standards are intended to encourage compatibility of structures with nearby commercial areas, to help the building fit in with its context, and to add visual interest to buildings. All facades shall be given equal design consideration. Some flexibility may be given by the director for alley or other facades that are not visible from streets, parks, parking lots, or other uses.
(a) Facade Modulation. All new buildings shall provide modulation (measured and proportioned inflexion or setback in a building’s facade) on facades facing a street, common open space, public area, or common parking area as follows:
(i) Buildings with facades that are 30 feet or longer shall provide modulation of the exterior wall that extends through all floors.
(ii) The minimum modulation depth shall be five feet and the minimum modulation width for each modulation shall be 10 feet. On facades that are 100 feet or longer, the minimum depth of modulation shall be 10 feet and the minimum width for each modulation shall be 20 feet.
(iii) The minimum modulation depth detailed in subsection (7)(a)(ii) of this section may be reduced to two feet if tied to a change in color or building materials, and/or roofline modulation as defined in subsection (7)(d) of this section.
(iv) The director may consider departures from these standards, provided the proposed treatment meets or exceeds the intent of these standards.
(b) Street Front Articulation. All building facades fronting directly on a street must include at least two of the following articulation features at intervals no greater than 30 feet (see Figure 5):
(i) Use of window and/or entries that reinforce the pattern of small storefront spaces.
(ii) Use of weather protection features that reinforce the pattern of small storefronts. For example, for a business that occupies three lots, use three separate awnings to break down the scale of the storefronts. Alternating colors of the awnings may be useful as well.
(iii) Change of roofline.
(iv) Articulation of the building’s top, middle, and bottom for multistory buildings. This typically includes a distinctive ground floor or lower floor design, consistent articulation of middle floors, and a distinctive roofline.
(v) Change in building material or siding style.
(vi) Other methods that meet the intent of these standards.
(c) Articulation for Facades Not Fronting Directly on a Street. All facades not fronting directly on a street, or containing a pedestrian entrance, that are not subject to subsection (7)(b) of this section must include at least three of the following articulation features at intervals no greater than 70 feet:
(i) Use of window and/or entries that reinforce the pattern of small storefront spaces.
(ii) Vertical building modulation. The minimum depth and width of modulation shall be two and four feet, respectively (preferably tied to a change in roofline, building material or siding style).
(iii) Use of weather protection features that reinforce the pattern of small storefronts.
(iv) Change of roofline.
(v) Change in building material or siding style.
(vi) Providing lighting fixtures, trellis, tree, or other landscape feature within each interval.
(vii) Articulation of the building’s top, middle, and bottom for multistory buildings. This typically includes a distinctive ground floor or lower floor design, consistent articulation of middle floors, and a distinctive roofline.
(viii) Other methods that meet the intent of these standards.
Exception: Alternative articulation methods will be considered by the director provided such treatment meets the intent of the standards and guidelines. For example, use of high-quality building materials (such as brick or stone) with attractive detailing may allow a building to meet the intent of the standards using greater articulation intervals. Also, where the articulated features are more substantial in terms of effectively breaking up the facade into smaller components, then a greater distance between architectural intervals may be acceptable.
(d) Roofline Modulation.
(i) In order to qualify as an articulation element in subsections (7)(a) and (b) of this section or in this subsection, the roofline shall meet the following modulation requirement (see Figure 8):
(A) For flat roofs or facades with horizontal eave, fascia, or parapet, the minimum vertical dimension of roofline modulation is the greater of two feet or 0.1 multiplied by the wall height (finish grade to top of the wall) when combined with vertical building modulation techniques described in subsection (7)(b) of this section. Otherwise, the minimum vertical dimension of roofline modulation is the greater of four feet or 0.2 multiplied by the wall height.
(B) Buildings with pitched roofs must include a minimum slope of 5:12 and feature modulated roofline components at the interval required per the applicable standard above.
(ii) For large-scale retail uses (with at least 50,000 square feet of floor area and facades greater than 150 feet in width), the storefront shall integrate a prominent entry feature combining substantial roofline modulation with vertical building modulation and a distinctive change in materials and/or colors (see Figure 10). The minimum vertical dimension of roofline modulation is the greater of six feet or 0.3 multiplied by the wall height (finished grade to top of the wall). The director will consider alternative treatments provided they meet the intent of these standards.

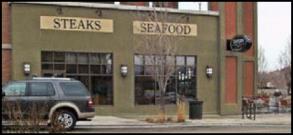
Figure 5 – For commercial buildings built up to the sidewalk, provide facade articulation features at no more than 30-foot intervals.
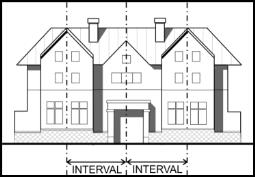
Figure 6 – Building articulation.
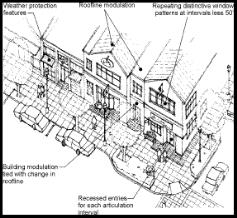
Figure 7 – These buildings illustrate a combination of horizontal building modulation, roofline modulation, and building articulation to reduce the architectural scale and provide visual interest.
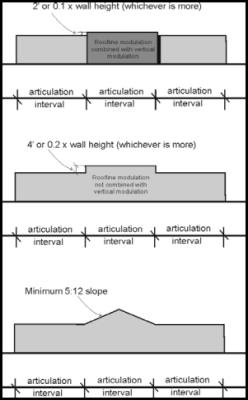
Figure 8 – Roofline modulation standards.
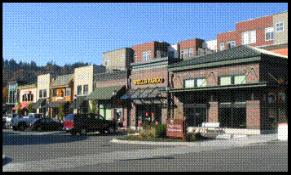
Figure 9 – This development uses a variety of roof forms and heights, different weather protection features, changing building materials and colors, and a modest amount of horizontal building modulation to reduce the overall architectural scale into smaller “storefront” components.
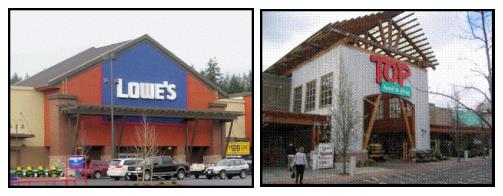
Figure 10 – Good examples of prominent pedestrian entries for large-scale retail uses. Note height change, vertical modulation, use of building materials, colors, and detailing to add interest and emphasis.
(8) Building Corners. The building corners standards are intended to architecturally accentuate building corners at street intersections, to create visual interest, and to increase activity, where appropriate. All new buildings located within 15 feet of a property line at the intersection of streets are required to employ one or more of the following design elements or treatments to the building corner facing the intersection:
(a) Provide at least 100 square feet of pedestrian-oriented space between the street corner and the building(s). To qualify for this option, the building(s) must have direct access to the space;
(b) Provide a corner entrance to courtyard, building lobby, atrium, or pedestrian pathway;
(c) Include a corner architectural element such as:
(i) Bay window or turret.
(ii) Roof deck or balconies on upper stories.
(iii) Building core setback “notch” or curved facade surfaces.
(iv) Sculpture or artwork, either bas-relief, figurative, or distinctive use of materials.
(v) Change of materials.
(vi) Corner windows.
(vii) Special lighting;
(d) Special treatment of the pedestrian weather protection canopy at the corner of the building; and/or
(e) Other similar treatment or element approved by the director.
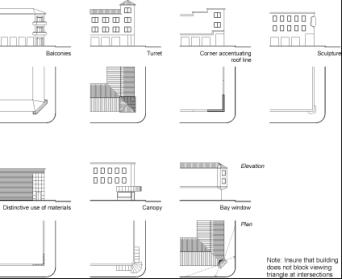
Figure 11 – Corner building treatment.
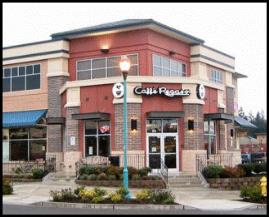
Figure 12 – Decorative use of windows, change of materials, and special lighting creates a statement at this corner location.
(9) Building Design Details. The building design details standards are intended to ensure that buildings have design interest at all observable distances; to enhance the character and identity of the city; and to encourage creative design. At closer distances, the most important aspects of a building are its design details, texture of materials, quality of its finishes, and small, decorative elements. All new commercial buildings and individual storefronts shall include at least one detail element from each of the three categories below. Other mixtures of detail elements will be considered provided they meet the intent of these standards. The applicant must demonstrate how the amount, type, and mix of details meet the intent of these standards. For example, a large building with multiple storefronts will likely need more than one decorative sign, transom window, and decorative kickplate to meet the intent of these standards.
(a) Window and/or Entry Treatment. Special treatment of windows and doors, other than standard metal molding/framing details, around all ground floor windows and doors, decorative glazing, or door designs.
(i) Display windows divided into a grid of multiple panes.
(ii) Transom windows.
(iii) Roll-up windows/doors.
(iv) Other distinctive window treatment that meets the intent of the standards and guidelines.
(v) Recessed entry.
(vi) Decorative door.
(vii) Arcade.
(viii) Landscaped trellises or other decorative element that incorporates landscaping near the building entry.
(ix) Other decorative entry treatment that meets the intent of these standards.
(b) Decorative facade attachments:
(i) Decorative weather protection element such as a steel canopy, decorative cloth awning, or retractable awning.
(ii) Decorative, custom hanging, sculptural, or hand-crafted sign(s).
(iii) Decorative building-mounted light fixtures with a diffuse visible light source or unusual fixture.
(iv) Decorative or special railings, grill work, or landscape guards.
(c) Building materials and other facade elements:
(i) Decorative building materials/use of building materials such as decorative masonry, shingle, tile, brick, or stone.
(ii) Individualized patterns or continuous wood details, such as fancy butt shingles (a shingle with the butt end machined in some pattern, typically to form geometric designs), decorative moldings, brackets, trim or lattice work, ceramic tile, stone, glass block, carrera glass, or similar materials. The applicant must submit architectural drawings and material samples for approval.
(iii) Distinctive rooflines, such as an ornamental molding, entablature, frieze, or other roofline device visible from the ground level. If the roofline decoration is in the form of a linear molding or board, then the molding or board must be at least eight inches wide.
(iv) Decorative artwork on the building such as a mosaic mural, bas-relief sculpture, light sculpture, water sculpture, or other similar artwork. Painted murals or graphics on signs or awnings do not qualify.
(v) Decorative kickplate, pier, belt course, or other similar facade element.
(vi) Special building elements, such as pilasters, entablatures, wainscots, canopies, or marquees, that exhibit nonstandard designs.
(vii) Other details that meet the intent of the standards and guidelines as determined by the director.
(viii) Decorative elements referenced above must be distinct “one-of-a-kind” elements or unusual designs that require a high level of craftsmanship as determined by the director.
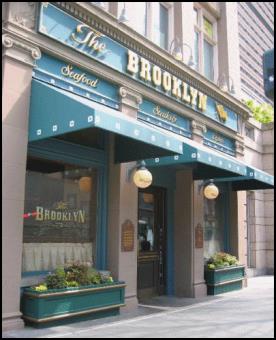
Figure 13 – The building provides a number of details that enhance the pedestrian environment, including decorative lighting, planter boxes, decorative awnings, historical plaques, and decorative facade elements.
(10) Building Materials. The building materials standards are intended to encourage the use of a variety of high-quality, durable materials that will enhance the visual image of the city; provide visual interest and distinct design qualities; and promote compatibility and improvement within surrounding neighborhoods through effective architectural detailing and the use of traditional building techniques and materials. The following standards apply:
(a) Building exteriors shall be constructed from high-quality, durable materials. Building materials such as concrete, masonry, tile, stone and wood are encouraged.
(b) Metal siding, when used for walls that are visible from a public street, public park or open space, pathway, or pedestrian route must:
(i) Have visible corner moldings and trim and incorporate masonry, stone, or other durable permanent materials within two feet of the ground level;
(ii) Incorporate multiple colors or siding materials when the facade is wider than 40 feet;
(iii) Alternative standards may be approved by the director; provided, that the design quality and permanence meet the intent of this section.
(c) Concrete masonry units (CMU) or cinder block walls, when used for walls that are visible from a street, public park or open space, or pedestrian route, shall be architecturally treated in one or more of the following ways:
(i) Use in conjunction with other permitted exterior materials.
(ii) Use of a combination of textured surfaces such as split face or grooved to create distinct banding or other design.
(iii) Use of other masonry types, such as brick, glass block, or tile in conjunction with concrete blocks.
(iv) Use of decorative coursing to break up blank wall areas.
(v) Use of matching colored mortar where color is an element of architectural treatment for any of the options above.
(vi) Other treatment approved by the director.
(d) Exterior insulation and finish system (EIFS) and similar troweled finishes must:
(i) Be trimmed in wood or masonry, and should be sheltered from extreme weather by roof overhangs or other methods in order to avoid deterioration. Weather-exposed horizontal surfaces must be avoided.
(ii) Be limited to no more than 50 percent of the facade area.
(iii) Incorporate masonry, stone, or other durable material for the first two feet above ground level.
(e) Prohibited materials in visible locations unless an exception is granted by the director based on the integration of the material into the overall design of the structure:
(i) Highly tinted or mirrored glass (except stained glass) covering more than 10 percent of the exterior of any building, or located at the ground level along the street.
(ii) Corrugated fiberglass.
(iii) Plywood siding, including T-111 and similar siding. Board and batten is an exception.
(iv) Noncorrugated and highly reflective sheet metal.
(v) Any sheet materials, such as wood or metal siding, with exposed edges or unfinished edges, or made of nondurable materials as determined by the director.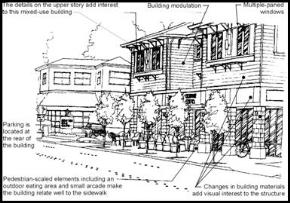
Figure 14 – The use of different building materials, window treatments, and roofline brackets add to the visual interest of this building.
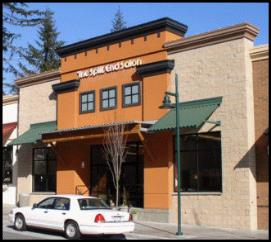
Figure 15 – This storefront effectively combines EIFS and concrete block with wood trim and metal detailing.
(11) Blank Walls.
(a) The blank wall standards are intended to: reduce the visual impact of large, undifferentiated walls; reduce the apparent size of large walls through the use of various architectural and landscaping treatments; enhance the character and identity of the city; and ensure that all visible sides of buildings provide visual interest. Blank walls visible from a public street, sidewalk, trail, interior pathway, or parking lot are prohibited. A wall (including building facades and other exterior building walls, retaining walls, and fences) is defined as a blank wall if:
(i) A ground floor wall or portion of a ground floor wall over four feet in height has a horizontal length greater than 15 feet and does not include a transparent window or door; or
(ii) Any portion of a ground floor wall having a surface area of 400 square feet or greater does not include a transparent window or door.
(b) All blank walls visible from a public street, sidewalk, trail, interior pathway, or parking lot shall be treated in one or more of the following measures:
(i) Incorporate transparent windows or doors and/or display windows;
(ii) Install a vertical trellis in front of the wall with climbing vines or plant materials sufficient to obscure or screen at least 60 percent of the wall’s surface within three years. For large blank wall areas, the trellis must be used in conjunction with other treatments described below;
(iii) Provide a landscaped planting bed at least five feet wide or a raised planter bed at least two feet high and three feet wide in front of the wall. Plant materials must be able to obscure or screen at least 60 percent of the wall’s surface within three years;
(iv) Provide artwork (mosaic, mural, sculpture, relief, etc.) over at least 50 percent of the blank wall surface; and/or
(v) Other method as approved by the director. For example, landscaping or other treatments may not be necessary on a wall that employs high-quality building materials (such as brick) and provides desirable visual interest.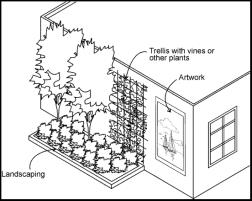
Figure 16 – Blank wall treatments.
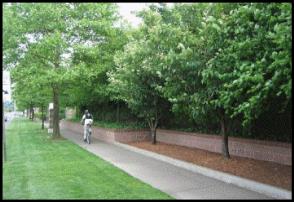
Figure 17 – Terraced planting beds effectively screen a large blank wall.
(12) Building Entrances. The intent of the building entrances standards is to ensure that buildings are inviting and accessible, that entrances are easy to locate, and that pedestrian activity is encouraged.
(a) Primary Building Entrances. The principal building entrances of all buildings shall feature the following improvements, unless the director determines an alternate solution better addresses the guideline’s intent:
(i) Weather Protection. Weather protection at least five feet deep and at least eight feet above ground level is required over the primary entrance to all commercial buildings. Entries may satisfy this requirement by being set back into the building facade.
(ii) Lighting. Pedestrian entrances must be lit to at least four foot candles as measured on the ground plane for commercial buildings.
(iii) Visibility and Accessibility. Building entrances must be prominent and visible from the surrounding streets and must be connected by a walkway to the public sidewalk. Pedestrian pathways from public sidewalks to primary entrances or from parking lots to primary entrances shall be accessible, conforming to federal and state Americans with Disabilities Act requirements, and shall be clearly delineated.
(iv) Transparency. Entries must feature glass doors, windows, or glazing (window area) near the door so that the visitor and occupant can view people opening the door from the other side.
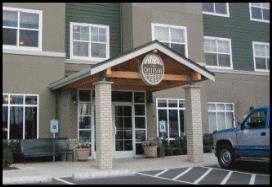
Figure 18 – A distinct, weather-protected primary building entrance.
(b) Secondary Public Access for Commercial Buildings. Buildings with “secondary” entrances off of a parking lot shall comply with the following measures to enhance secondary public access (applies only to entries used by the public):
(i) Weather protection at least three feet deep and at least eight feet above the ground is required over each secondary entry.
(ii) Two or more of the design elements must be incorporated within or adjacent to the secondary entry:
(A) A transparent window or door to allow visibility into the building;
(B) A landscape bed, trellis, or other permanent landscape element adjacent to the entry;
(C) Decorative architectural treatments that add visual interest to the entry;
(D) Outdoor dining or pedestrian-oriented space;
(E) Decorative lighting; or
(F) Other design elements that meet the intent of these standards as determined by the director.
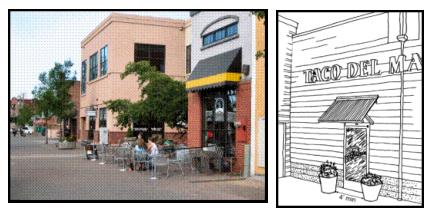
Figure 19 – Examples of secondary public access. Note the planters, window signs, and awnings.
(Ord. 2927 § 10, 2013; Ord. 2870 § 7, 2011; Ord. 2852 § 10 (Exh. A), 2011).
22C.020.260 Commercial, multiple-family, townhome, and group residences – Vehicular access and parking location.
(1) On sites abutting an alley, commercial, apartment, townhome and all group residence developments shall have parking areas placed to the rear of buildings with primary vehicular access via the alley, except when waived by the planning director due to physical site limitations.
(2) When alley access is available, and provides adequate access for the site, its use will be required unless determined to be infeasible or undesirable as determined by the community development director.
(3) When common parking facilities for attached dwellings and group residences exceed 30 spaces, no more than 50 percent of the required parking shall be permitted between the street property line and any building, except when authorized by the community development director due to physical site limitations.
(4) Direct parking space access to an alley may be used for parking lots with five or fewer spaces. (Ord. 3265 § 10 (Exh. H), 2023; Ord. 2852 § 10 (Exh. A), 2011).
22C.020.265 Design standards for gas stations, convenience stores, car washes and similar uses.
(1) All structures (primary building, screening walls, canopy, canopy supports, signs, dumpster enclosures, etc.) should match architecturally by incorporating similar materials, detailing, roof, and building forms and landscaping.
(2) Pad buildings and landscaping should match the surrounding shopping center.
(3) The exterior building material should be continued along the base of the storefront windows at a minimum height of 20 inches.
(4) A three-foot-wide strip of foundation landscaping shall be provided along at least 50 percent of the building’s front elevation.
(5) A three-foot-tall masonry screen wall, earth berm, or combination shall be provided along all street frontages.
(6) A two-foot-plus border of textured paving should be provided:
(a) Around the footprint of the gasoline canopy;
(b) Between the pump area and the store entrance;
(c) Where the public sidewalk crosses the driveways; and
(d) In other pedestrian areas.
(7) Vehicular and pedestrian cross-access should be provided with adjacent commercial properties.
(8) Pad development sites should “share” driveways with the surrounding shopping center when reasonable to do so.
(9) All walls shall incorporate offsets to break up long lineal masses and cap detail or relief band to add interest. Wall materials and colors (on both sides of wall) should match primary building.
(10) A three-foot masonry screen wall, earth berm, or combination shall be provided along all street frontages.
(11) Automobile service and wash bays visible from the public street shall be screened with a six-foot masonry wall.
(12) Service activity areas (automotive, tire, etc.) should be oriented away from residential uses.
(13) Signage shall be an integral design element of a project and compatible with the exterior architecture with regard to location, scale, color and lettering.
(14) All sign colors and materials should match those of the building or the “corporate colors.” Opaque or muted sign backgrounds with cabinet-type signs are encouraged.
(15) No commercial signage should occupy the pump island area. All directional signs should be architecturally integrated.
(16) Gasoline price signs should be architecturally integrated with other signs or structures. (Ord. 3265 § 11 (Exh. I), 2023; Ord. 2852 § 10 (Exh. A), 2011).
22C.020.270 Open space and recreation space required.
The on-site open space and recreation space standards are intended to provide usable, accessible, and inviting open space for residents that enhances residential areas. Multifamily residential uses in the mixed use zone shall provide open space equivalent to at least 20 percent of the building’s gross floor area; vertical mixed use developments (where commercial and multifamily uses are contained in the same building) shall not be subject to this requirement; provided, that at least 80 percent of the ground floor is exclusively dedicated to commercial uses and residential uses shall be limited to walls not oriented or located along the street. The required area may be satisfied with one or more of the elements listed below:
(1) Common open space accessible to all residents shall count for up to 100 percent of the required open space. This includes landscaped courtyards or decks, gardens with pathways, children’s play areas, or other multipurpose recreational and/or green spaces. Special requirements and recommendations for common spaces include the following:
(a) Space shall be large enough to provide functional leisure or recreational activity area per the director. For example, long narrow spaces less than 20 feet wide rarely, if ever, can function as usable common open space.
(b) Consider space as a focal point of development.
(c) Open space, particularly children’s play areas, shall be visible from dwelling units, positioned near pedestrian activity, and be accessible to all units.
(d) Space shall feature paths, plantings, seating, lighting and other pedestrian amenities to make the area more functional and enjoyable.
(e) Individual entries shall be provided onto common open space from adjacent ground floor residential units. Small, semiprivate open spaces for adjacent ground floor units that maintain visual access to the common area are strongly encouraged to enliven the space.
(f) Separate common space from ground floor windows, streets, service areas and parking lots with landscaping and/or low-level fencing, where desirable.
(g) Space shall be oriented to receive sunlight, facing east, west, or (preferably) south, when possible.
(h) Required setbacks, landscaping, driveways, parking, or other vehicular use areas shall not be counted toward the common open space requirement; provided, that side and rear setbacks may contribute to open space on infill lots when the director determines that the setback areas provide functional leisure or recreational area.
(i) Rooftops or rooftop decks shall not be considered as common open space for the purpose of calculating minimum open space area; provided, that the director may consider rooftops or rooftop decks as common open space where usable open space amenities are provided and available to all residents.
(j) Outdoor open space shall not include areas devoted to parking or vehicular access.
(2) The following amenities may be used to satisfy up to 50 percent of the open space requirement. A combination of these amenities may be provided in different ratios; provided, that (i) the total credit for any combination of the following amenities may not exceed 50 percent of the open space requirement, and (ii) the amount of the amenity provided is sufficient to achieve the purpose of the amenity as determined by the director:
(a) Individual balconies that provide a space usable for human activity. To qualify, the balconies shall be at least 36 square feet and have no dimension less than six feet.
(b) Natural areas that function as an amenity to the development, subject to the following requirements and recommendations:
(i) The natural area shall be accessible to all residents. For example, safe and attractive trails provided along or through the natural area where they could serve as a major amenity to the development.
(ii) Steep slopes, wetlands, or similar unbuildable areas shall not be counted in the calculations for required open space unless they provide a visual amenity for all units, as determined by the director.
(c) Storm water retention areas if the facility has natural looking edges, natural vegetation, and no fencing except along the property line. The design of such areas shall go well beyond functional storm water requirements per the director in terms of the area involved and the quality of landscaping and resident amenities. The side slope of the storm water facilities shall not exceed a grade of 1:3 (one vertical to three horizontal) unless slopes are existing, natural, and covered with vegetation.
(3) Children’s play equipment and recreational activity space for children and/or teens that include parent seating areas are required in residential complexes with 20 or more units. Exceptions: age-restricted senior citizen housing; mixed use developments (combined commercial and residential in same building); developments reserved for student housing; and developments located within a quarter mile of safe walking distance to a public park that features a play area.
(4) Active recreation facilities may be provided, subject to the following:
(a) Active recreation facilities may include, but are not limited to, exercise rooms, sports courts, swimming pools, tennis courts, game rooms, or community centers; and
(b) Indoor recreation areas may be credited towards the total recreation space requirement, when the city determines that such areas are located, designed and improved in a manner which provides recreational opportunities functionally equivalent to those recreational opportunities available outdoors.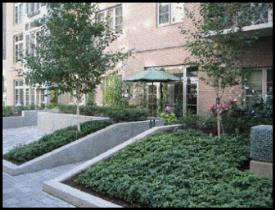
Figure 20 – A residential courtyard providing semiprivate patio spaces adjacent to individual units.
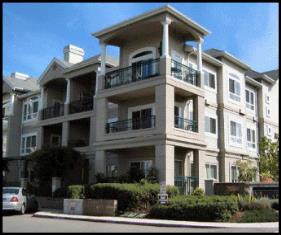
Figure 21 – Balconies provide private, usable open space for residents.
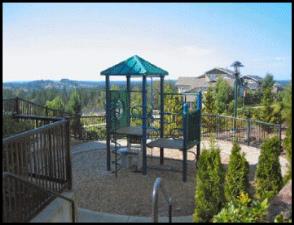
Figure 22 – Children’s play area incorporated into a multifamily development.
(Ord. 3265 § 12 (Exh. J), 2023; Ord. 3193 § 19, 2021; Ord. 2927 § 11, 2013; Ord. 2852 § 10 (Exh. A), 2011).
22C.020.280 Townhouse open space.
Townhouses and other ground based multifamily residential units with individual exterior entries must provide at least 200 square feet of private open space per dwelling unit adjacent to, and directly accessible from, each dwelling unit. This may include private balconies, individual rear yards, landscaped front yards, and covered front porch areas. Exception: Common open space designed in accordance with MMC 22C.020.270(1) may substitute for up to 50 percent of each unit’s required private or semi-private open space on a square foot per square foot basis.
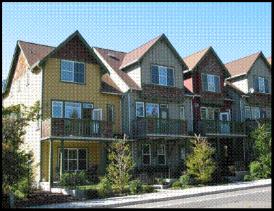
Figure 23 – Common open space for a townhouse development.
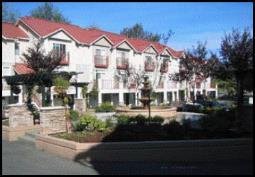
Figure 24 – These townhouses provide balconies and semiprivate yard space.
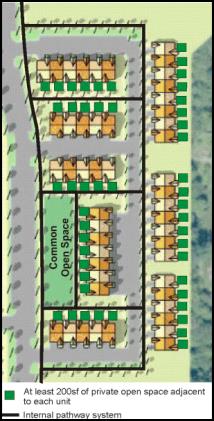
Figure 25 – Example townhouse configuration with a combination of private open spaces adjacent to units and larger common open space accessible to all units.
(Ord. 2927 § 12, 2013; Ord. 2852 § 10 (Exh. A), 2011).
22C.020.290 Maintenance or dedication of open space and recreation space.
(1) Unless the open space or recreation space is dedicated to the city pursuant to subsection (2) of this section, maintenance of any open space or recreation space retained in private ownership shall be the responsibility of the owner or other separate entity capable of long-term maintenance and operation in a manner acceptable to the city.
(2) Open space or recreation space may be dedicated as a public park when the following criteria are met:
(a) The dedicated area is at least one and one-half acres in size, except when adjacent to an existing or planned public park;
(b) The dedicated land provides one or more of the following:
(i) Shoreline access;
(ii) Regional trail linkages;
(iii) Habitat linkages;
(iv) Recreation facilities; or
(v) Heritage sites;
(c) The entire dedicated area is located less than one mile from the project site. (Ord. 2927 § 13, 2013; Ord. 2852 § 10 (Exh. A), 2011).
22C.020.300 On-site recreation – Fee in lieu of open space or recreation space.
Nothing herein shall prohibit voluntary agreements with the city that allow a payment in lieu of providing on-site recreation space when a proposed development is located within one-quarter mile of an existing or proposed recreational facility; and, in the discretion of the director, the proposed recreation facility will be of greater benefit to the prospective residents of the development. (Ord. 3265 § 13 (Exh. K), 2023; Ord. 2927 § 14, 2013; Ord. 2852 § 10 (Exh. A), 2011).
22C.020.310 On-site recreation – Acceptance criteria for fee in lieu of open space or recreation space.
City acceptance of this payment is discretionary, and may be permitted if:
(1) The proposed on-site open space or recreation space does not meet the criteria of MMC 22C.020.290(2); or
(2) The open space or recreation space provided within a public park in the vicinity will be of greater benefit to the prospective residents of the development. (Ord. 2927 § 15, 2013; Ord. 2852 § 10 (Exh. A), 2011).
22C.020.320 Storage space and collection points for recyclables.
Developments shall provide storage space for the collection of recyclables as follows:
(1) The storage space shall be provided at the rate of:
(a) One and one-half square feet per dwelling unit in multiple-dwelling developments except where the development is participating in a public agency-sponsored or approved direct collection program in which individual recycling bins are used for curbside collection;
(b) Two square feet per every 1,000 square feet of building gross floor area in office, educational and institutional developments;
(c) Three square feet per every 1,000 square feet of building gross floor area in manufacturing and other nonresidential developments; and
(d) Five square feet per every 1,000 square feet of building gross floor area in retail developments.
(2) The storage space for residential developments shall be apportioned and located in collection points as follows:
(a) The required storage area shall be dispersed in collection points throughout the site when a residential development comprises more than one building.
(b) There shall be one collection point for every 30 dwelling units.
(c) Collection points may be located within residential buildings, in separate buildings/structures without dwelling units, or outdoors.
(d) Collection points located in separate buildings/structures or outdoors shall be no more than 200 feet from a common entrance of a residential building.
(e) Collection points shall be located in a manner so that hauling trucks do not obstruct pedestrian or vehicle traffic on-site, or project into any public right-of-way.
(3) The storage space for nonresidential development shall be apportioned and located in collection points as follows:
(a) Storage space may be allocated to a centralized collection point.
(b) Outdoor collection points shall not be located in any required setback areas.
(c) Collection points shall be located in a manner so that hauling trucks do not obstruct pedestrian or vehicle traffic on-site, or project into any public right-of-way.
(d) Access to collection points may be limited, except during regular business hours and/or specified collection hours.
(4) The collection points shall be designed as follows:
(a) Dimensions of the collection points shall be of sufficient width and depth to enclose containers for recyclables.
(b) Architectural design of any structure enclosing an outdoor collection point or any building primarily used to contain a collection point shall be consistent with the design of the primary structure(s) on the site.
(c) Collection points shall be identified by signs not exceeding two square feet.
(d) A six-foot wall or fence shall enclose any outdoor collection point, excluding collection points located in industrial developments that are greater than 100 feet from residentially zoned property.
(e) Enclosures for outdoor collection points and buildings used primarily to contain a collection point shall have gate openings at least 12 feet wide for haulers. In addition, the gate opening for any building or other roofed structure used primarily as a collection point shall have a vertical clearance of at least 12 feet.
(f) Weather protection of recyclables shall be ensured by using weather-proof containers or by providing a roof over the storage area.
(5) Only recyclable materials generated on-site shall be collected and stored at such collection points. Except for initial sorting of recyclables by users, all other processing of such materials shall be conducted off-site. (Ord. 2852 § 10 (Exh. A), 2011).
22C.020.330 Fences.
(1) Purpose. The fence standards promote the positive benefits of fences without negatively affecting the community or endangering public or vehicle safety. Fences can create a sense of privacy, protect children and pets, provide separation from busy streets, and enhance the appearance of property by providing attractive landscape materials. The negative effects of fences can include the creation of street walls that inhibit police and community surveillance, decrease the sense of community, hinder emergency access and the safe movement of pedestrians and vehicles, and create an unattractive appearance.
(2) Types of Fences.
(a) The standards apply to walls, fences, trellises, arbors and screens of all types whether open, solid, wood, metal, wire, masonry or other material.
(b) No barbed or razor-wire fence shall be permitted, except for the following:
(i) Industrial zones.
(ii) Confinement of livestock.
(iii) Public facilities, transmitter and transformer sites.
(iv) Government installations where security or public safety is required.
(v) Automobile holding yards and similar businesses if required under state law.
(3) Height.
(a) Business and Commercial Zones. All yards: eight feet.
(b) Industrial Zones. All yards: 10 feet.
(c) When a protective fence is located on top of a rockery, any portion of the fence above a height of eight feet shall be an open-work fence.
(d) Open wire mesh or similar type fences may be erected in excess of the maximum heights permitted in this code on the periphery of playgrounds associated with private and public schools and parks, public facilities, transmitter and transformer sites, and government installations where security or public safety is required.
(e) The height of a fence or freestanding wall, retaining wall or combination of the same shall be measured from its top surface, board, rail, or wire to the natural elevation of the ground on which it stands.
(f) Where the finished grade is a different elevation on either side of a fence, the height may be measured from the side having the highest elevation.
(4) Setbacks.
(a) Front Lot Line.
(i) Solid fences greater than four feet in height shall be set back at least 20 feet from the street right-of-way, except in the following circumstances:
(A) For a corner lot, the 20-foot setback shall only apply to the street which provides primary access to the lot.
(B) This setback requirement may be waived or modified by the city engineer or his designee if a fence is designed and constructed so that it does not cause a public safety hazard by obstructing visibility of pedestrians or motorists using streets, driveways or sidewalks.
(ii) A four-foot fence, or six-foot fence with the top two feet constructed as an open-work fence, may be constructed on the front property line, provided the fence is designed and constructed so that it does not cause a public safety hazard by obstructing visibility of pedestrians or motorists using streets, driveways or sidewalks.
(b) Side lot line: No setback requirement.
(c) Rear lot line: No setback requirement.
(d) For special rules relating to fences and walls near fire hydrants, see MMC 14.03.050(2) and the International Fire Code.
(5) Fence Variances.
(a) The community development director shall have authority to administratively grant a variance to the fence requirements outlined in this section. The community development director is authorized to issue variances in cases of special hardships, unique circumstances and practical difficulties. No variance shall be granted which would be detrimental to the public health, welfare or environment.
(b) Variance requests shall be submitted in writing on a form provided by the city. At the time the applicant submits the variance request to the city, the applicant shall also provide written notification of the variance request to immediately adjoining property owners by first class mail or personal service. Said notice shall include an adequate description of the height and location of the proposed fence.
(c) In considering a request for a modification of the fence requirements outlined in subsections (1) through (4) of this section, the community development director shall consider the following factors:
(i) If the proposed fence is designed and constructed so that it does not cause a public safety hazard by obstructing visibility of pedestrians or motorists using streets, driveways or sidewalks;
(ii) The proposed fence will not infringe upon or interfere with utility and/or access easements or covenant rights or responsibilities;
(iii) The increased fence height will not adversely affect adjacent property owners;
(iv) Fences greater than six feet in height are required to obtain a city building permit;
(v) Other information which is relevant and necessary to make a determination as to the validity of the request for variation. Such additional information may include site plans, elevation drawings, and information concerning the surrounding properties and uses.
(d) Each variance request shall be considered on a case-by-case basis, and the resulting decision shall not be construed as setting precedent for any subsequent application.
(e) The decision of the community development director on a variance application shall be final, subject to appeal to the city hearing examiner pursuant to the procedures in Chapter 22G.010 MMC, Article VIII, Appeals. Appeals shall be filed within 14 calendar days of the written decision of the community development director. (Ord. 2898 § 6, 2012; Ord. 2852 § 10 (Exh. A), 2011).
22C.020.340 Special limitations in the commercial, industrial, business and public institutional zones.
(1) Where lighted signs and illuminated areas are permitted, such illuminating devices shall be shaded and/or directed so as not to visibly create a nuisance to any property in a residential zoning classification.
(2) Mechanical equipment located on the roof, facade or external portions of a building shall be architecturally screened so as not to be visible from adjacent properties at street level or the public street.
(3) Equipment or vents which generate noise or air emissions shall be located on the opposite side of the building from adjoining residentially designated properties. (Ord. 3244 § 4 (Exh. D), 2022; Ord. 2852 § 10 (Exh. A), 2011).
22C.020.350 Special limitations in the industrial zones.
(1) Where illuminated signs and illuminated areas are permitted, such illuminating devices shall be shaded and/or directed so as not to visibly create a nuisance to any property in a residential zone classification.
(2) Industrial and exterior lighting shall not be used in such a manner that it produces glare on public highways. Arc welding, acetylene-torch cutting, or similar processes shall be performed so as not to be seen from any point beyond the outside of the property.
(3) The storage and handling of inflammable liquids, liquefied petroleum, gases, and explosives shall comply with rules and regulations falling under the jurisdiction of the city’s fire chief, and the laws of the state of Washington. Bulk storage of inflammable liquids below ground shall be permitted, and the tanks shall be located not closer to the property line than the greatest dimension (diameter, length or height) of the tank.
(4) Provisions shall be made for necessary shielding or other preventive measures against interference as occasioned by mechanical, electrical and nuclear equipment, and uses or processes with electrical apparatus in nearby buildings or land uses.
(5) Liquid and solid wastes and storage of animal or vegetable waste which attract insects or rodents or otherwise create a health hazard shall be prohibited. No waste products shall be exposed to view from eye level from any property line in an industrial district. (Ord. 2852 § 10 (Exh. A), 2011).
22C.020.360 Nonconforming situations.
Existing developments that do not conform to the development standards of this chapter are subject to the standards of Chapter 22C.100 MMC, Nonconforming Situations. (Ord. 2852 § 10 (Exh. A), 2011).
22C.020.370 Parking and loading.
The standards pertaining to the required number of auto parking spaces, bicycle parking spaces, parking lot placement, parking lot setbacks and internal parking lot pedestrian connections are stated in Chapter 22C.130 MMC, Parking and Loading. (Ord. 2852 § 10 (Exh. A), 2011).
22C.020.380 Signs.
The sign standards are stated in Chapter 22C.160 MMC, Signs. (Ord. 2852 § 10 (Exh. A), 2011).
22C.020.390 Landscaping and screening.
The landscaping and screening standards are stated in Chapter 22C.120 MMC, Landscaping and Screening. (Ord. 2852 § 10 (Exh. A), 2011).



