Chapter 2.2
Residential (R) District
Sections:
2.2.130 Lot Area and Dimensions
2.2.140 Flag Lots and Lots Accessed by Mid-Block Lanes
2.2.150 Residential Density and Building Size
2.2.190 Architectural Standards
2.2.200 Special Standards for Certain Uses
2.2.100 Purpose
The Residential District is intended to promote the livability, stability and improvement of the City’s neighborhoods. This chapter provides standards for the orderly expansion and improvement of neighborhoods based on the following principles:
• Make efficient use of land and public services and implement the Comprehensive Plan by providing minimum and maximum density standards for housing.
• Accommodate a range of housing needs, including owner-occupied and rental housing.
• Provide for compatible building and site design at an appropriate neighborhood scale.
• Provide safe facilities and crossings for walking and bicycling.
• Provide direct and convenient access to schools, parks and neighborhood services.
• Maintain and enhance the City’s historic architecture.
2.2.110 Permitted Land Uses
A. Permitted Uses. The land uses listed in Table 2.2.110 are permitted in the Residential District, subject to the provisions of this chapter. Only land uses which are specifically listed in Table 2.2.110, and land uses which are approved as “similar” to those in Table 2.2.110, may be permitted. The land uses identified with a “CU” in Table 2.2.110 require Conditional Use Permit approval prior to development or a change in use, in accordance with Chapter 4.5.
B. Determination of Similar Land Use. Similar use determinations shall be made in conformance with the procedures in Chapter 4.8 – Code Interpretations.
|
Table 2.2.110 Land Uses and Building Types Permitted in the Residential District |
|---|
|
1. Residential Single-family a. Single-family detached housing b. Accessory dwellings* c. Manufactured homes - individual lots* d. Manufactured Home Park* (CU) e. Single-family attached town home* Two- and Three-Family f. Two- and three-family housing (duplex and triplex)* Multi-family g. Multi-family housing* Residential care h. Residential Care Homes and Residential Care Facilities* i. Family daycare Tiny Home Developments j. Cluster of tiny homes on 1+ acre parcels* (CU) 2. Home occupations* 3. Agriculture, Horticulture* 4. Public and Institutional* (CU): a. Churches and places of worship b. Government offices and facilities c. Libraries, museums, community centers, and similar uses d. Private utilities e. Public parks, open space and recreational facilities, community garden f. Schools (public and private) g. Child Care Center (care for more than 12 children) h. Telecommunications equipment (including wireless) i. Uses similar to those listed above 5. Accessory Uses and Structures* 6. Bed & Breakfast Inns* (CU) |
|
(*) subject to the standards in Chapter 2, Section 2.2.200, “Special Standards for Certain Uses.” (CU) subject to Conditional Use Permit requirements in Chapter 4.5. Home occupations and temporary uses are subject to standards in Chapter 4.9. All uses are subject to the Architectural Standards in Chapter 2, Section 2.2.190. Figure 2.2.120 – Building Setbacks |
Figure 2.2.120 – Building Setbacks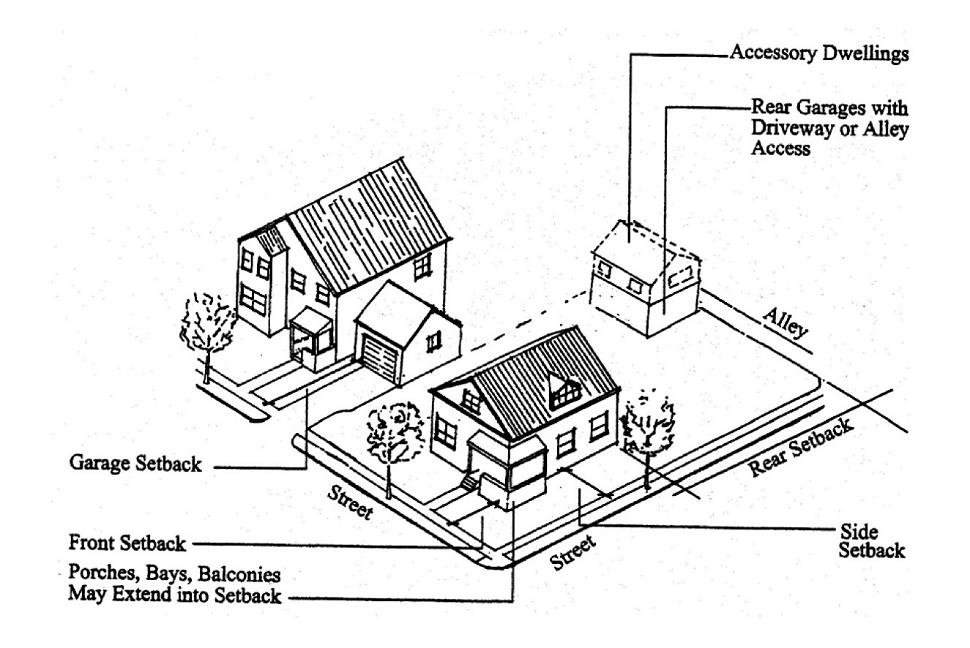
2.2.120 Building Setbacks
A. Purpose. Building setbacks provide space for private yards, and building separation for fire protection, building maintenance, solar access and air circulation. This section promotes human-scale design and traffic calming by downplaying the visual presence of garages along the street. The standards encourage placement of residences close to the street for public safety and neighborhood security.
1. Measurement of Setbacks. Building setbacks are measured from the edge of the foundation to the respective property line. Setbacks for decks and porches are measured from the edge of the deck or porch to the property line.
2. Applicability. The setback standards, as listed on the following page and illustrated above, apply to primary structures as well as accessory structures.
3. Variances to Setback Requirements. A variance is required in accordance with Chapter 5.2 to modify any setback standard.
4. Building Orientation. All new buildings shall also comply with the building orientation standards in Section 2.2.180 and the Architectural Design standards in Section 2.2.190.
B. Setbacks. All buildings, including accessory structures, shall comply with the following minimum setback requirements in the Residential District.
1. Front Yard
a. Building. 15’ minimum.
b. Garage.1 The front of the garage shall be set back a minimum of 25’ from the front property line.
2. Street-Side Yard (Corner Lots).
a. Building. 10’ minimum from the street-side property line.
b. Garage. The front of the garage shall be set back a minimum of 25’ from the street-side property line.
3. Side Yards (Interior Property Line)
a. Interior Property Line. 5’ from an interior property line.
b. Common Wall/Zero Lot-Line Dwelling. 0’ from common wall/zero-lot line and 10’ from the other side property line.
4. Rear Yard. 10’ minimum from a rear property line.
5. Special Setbacks for Accessory Buildings. See Special Setbacks for Accessory Buildings in Section 2.2.120.F below.
Table 2.2.120 – Building Setback Requirements
|
Yard |
From Property Line |
Setback Requirement |
|---|---|---|
|
Front Yard |
To building |
15’ |
|
Front Yard or Street Side Yard to Garage/Carport |
To face of garage |
25’ |
|
Street Side Yard on corner lots |
To building |
10’ |
|
Side Yard |
To building |
5’ |
|
Side Yards (Zero-Lot Line Homes) |
To building from interior lot lines |
0’ on one interior lot line 10’ on 2nd interior lot line |
|
Rear Yard |
To building |
10’ |
|
Special Setbacks to Accessory Structures that exceed 12’ in height. |
To building |
See Section 2.2.120.F |
C. Setback Exceptions. The following architectural features are allowed to encroach into the required setback area as long as all applicable building codes are met:
1. Eaves, chimneys, bay windows, overhangs, and similar architectural features may encroach into front and rear yard setback by no more than 3 feet.
2. Porches, decks and similar structures not exceeding 36 inches in height may encroach into the rear yard setback by no more than 5 feet but may not encroach into the minimum 5’ side setback.
3. Walls and fences may be placed on property lines, subject to the standards in Chapter 3.3 - Landscaping and Fences and Walls. Walls and fences within front yards shall comply with the vision clearance standards in Section 3.2.120.M.
D. Special Yards - Distance between Buildings on the Same Lot. To provide usable yard area and allow air circulation and light, the minimum distance between buildings on the same lot shall be 5 feet.
E. Special Setback for Planned Street Improvements: New structures or structure additions on lots abutting an existing public street that does not meet the minimum standards of Chapter 3.5 as shown on Table 3.5.110.H for right-of-way width shall provide setbacks sufficient to allow for the future widening of the right-of-way, plus the minimum required yard setback. Building permits shall not be issued for new structures or additions that do not meet this standard.
F. Special Setbacks for Accessory Buildings. Accessory buildings shall comply with the setback standards in Table 2.2.120.F
Table 2.2.120.F – Special Setbacks for Accessory Buildings
|
Accessory Building Height |
Minimum Rear or Side Yard Setback |
|---|---|
|
Up to 12’ |
5’ |
|
12’-1” to 16’ |
7.5’ |
|
16’–1” to 20’ |
10’ |
2.2.130 Lot Area and Dimensions
Figure 2.2.130 – Lot Area and Dimensions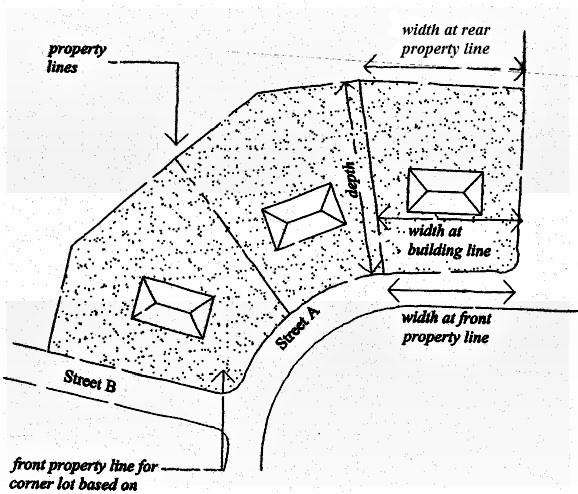
Table 2.2.130 – Lot Area and Dimensions
|
Land Use |
Lot Area |
Lot Width/Depth |
Related Standards |
|---|---|---|---|
|
Detached Single Family Housing; Manufactured Homes on Lots |
Minimum: 6,000 square feet. |
Minimum Width: 60 feet at front property line, except for flag lots and lots served by private lanes (See Section 2.2.140) Maximum Depth: Three (3) times the lot width; except as may be required by this Code (e.g., to protect sensitive lands, etc.) |
The average lot area and residential floor area in new developments shall conform to the standards in Section 2.2.150 - Residential Density and Building Size. |
|
Two- and Three-Family Housing (duplex and triplex) |
Minimum area for two-family: 8,000 square feet. Minimum area for three-family: 10,000 square feet. |
Minimum Width: 60 feet at front property line, except for flag lots and lots served by private lanes (See Section 2.2.140) Maximum Depth: Three (3) times the lot width; except as may be required to protect sensitive lands, etc. |
The average lot area and residential floor area in new developments shall conform to the standards in Section 2.2.150 - Residential Density and Building Size. |
|
Single Family Attached Town Home |
Minimum area: 3,500 square feet. |
Minimum Width: 30 feet at front property line, except for flag lots and lots served by private lanes (See Section 2.2.140) Maximum Depth: Three (3) times the lot width; except as may be required to protect sensitive lands, etc. |
The average lot area and residential floor area in new developments shall conform to the standards in Section 2.2.150 - Residential Density and Building Size. |
|
Multi-family Housing (more than 3 units) |
Minimum area: 10,000 square feet or 3,500 square feet per dwelling unit Maximum area: None. (see related standards) |
Minimum Width: 50 feet at front property line. Maximum Depth: None. |
The maximum lot/parcel area is controlled by the Block Area standards in Chapter 3.2 - Access and Circulation. |
|
Manufactured Home Parks |
See Section 2.2.200 for Manufactured Home Park standards. |
||
|
Public and Institutional Uses |
Minimum area: None. Maximum area: None. (see related standards) |
Minimum Width: 50 feet at front property line. Maximum Depth: None. |
The maximum lot/parcel area is controlled by the Block Area standards in Chapter 3.2 - Access and Circulation. |
2.2.140 Flag Lots
A. Flag lots. Flag lots may be created only when a street cannot be extended to serve future development. A flag lot driveway may serve no more than two (2) dwelling units (single-family only), including accessory dwellings and dwellings on individual lots. A driveway serving more than one lot shall have a reciprocal access and maintenance easement recorded in the Linn County Deed Records for all lots. No fence, structure or other obstacle shall be placed within the drive area.
Figure 2.2.140 – Flag Lot (Typical)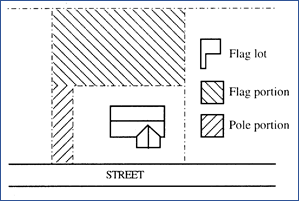
B. Flag Lot Driveway width. The minimum width of a flag lot driveway and all shared drives and lanes shall be 20 feet; the maximum width is 30 feet, except as required by the Uniform Fire Code.
C. Shared Driveway: When a flag lot driveway serves more than one property, the property owner(s) shall provide a minimum 20-foot wide access easement, either the full width from one parcel or one-half of the width of the easement from each parcel sharing a drive. The driveway easement shall be shown on the subdivision or partition plat and an access maintenance agreement shall be recorded in the Linn County Deed Records.
D. Maximum drive lane length. The maximum driveway length is subject to requirements of the Uniform Fire Code but shall not exceed 150 feet for a shared driveway.
E. Future street plans. Building placement and alignment of a shared driveway shall be designed so that future street connections can be made as surrounding properties develop.
F. Dedication of flag lot driveway for street right-of-way. If the flag lot driveway is planned for a future street right-of-way, the property owner may be required to dedicate all or a portion of the right-of-way to the City. Dedication shall be roughly proportional to the impact of the development.
G. Access Management and Construction Requirements. The flag lot driveway shall comply with the access control, location, design and construction requirements in Chapter 3.2 – Access and Circulation.
2.2.150 Residential Density
A. Residential Density Standard. The following density standards apply to all new residential land divisions and developments. The standards are intended to ensure efficient use of buildable lands and provide for a range of needed housing, in conformance with the Comprehensive Plan.
Table 2.2.150 – Residential Density Standards
|
Type of Residential Development |
Housing Type |
Minimum Density (units / net acre) |
Maximum Density (units / net acre) |
|---|---|---|---|
|
Single Family Land Division |
Detached SFR Homes or MH on individual lots |
4 |
|
|
Single Family Development |
Attached Townhouses |
4 |
12 |
|
Two Family Dwelling Three-Family Dwelling |
Duplex or Tri-plex |
6 |
12 |
|
Manufactured Home Park |
|
6 |
12 |
|
Multi-Family |
Apartments/Complexes, Residential Care Facilities or similar housing |
6 |
12 |
|
Multi-Family |
Senior Housing / Residential Care Facilities Assisted Living Center |
None |
12 |
|
Bed & Breakfast |
In conjunction with SFR |
None |
None |
1. Minimum and maximum housing densities are calculated by multiplying the net parcel or lot area by the applicable density standard.2 Exact lot sizes and lot configurations will vary based on the proposed building type and the lot area standards in Section 2.2.130.
2. Areas reserved for flag lot access (flag pole driveways) shall be considered not buildable and are not used to calculate density. See Figure 2.2.140.
3. Density standards may be averaged over more than one development phase (i.e., as in a master planned development). Duplex and triplex lots used to comply with the density standard shall be so designated on the final subdivision plat.
4. The following types of housing are exempt from the density standards: Residential Care homes/facilities, Assisted Living Centers and Bed and Breakfast Inns.
5. Partitions and construction of single-family homes on lots exceeding 23,500 square feet shall be located and constructed so that future division of such lots can occur and planned public facilities can be extended based on the minimum lot size and other applicable City standards.
2.2.160 Maximum Lot Coverage
A. Maximum Lot Coverage. The maximum lot coverage standards in Table 2.2.160 shall apply within the Residential District.
Table 2.2.160 – Maximum Lot Coverage in the Residential District
|
Type of Residential Development |
Housing Type |
Maximum Lot Coverage |
|---|---|---|
|
Single Family |
Detached SFR Homes or MH on individual lots |
40% |
|
Single Family Development |
Attached Townhouses |
60% |
|
Two Family Dwelling Three-Family Dwelling |
Duplex or Tri-plex |
60% |
|
Manufactured Home Park |
|
60% |
|
Multi-Family |
Apartments/Complexes, Residential Care Facilities, Assisted Living or similar housing |
60% |
|
Public / Institutional Uses |
|
80% |
B. Lot Coverage Defined. “Lot Coverage” means all areas of a lot or parcel covered by buildings (as defined by foundation perimeters) and other structures with surfaces greater than 36 inches above the finished grade.
C. Limitations. Compliance with other sections of this Code, such as parking, landscaping and storm water management, may preclude development of the maximum lot coverage for some land uses.
2.2.170 - Building Height
The following building height standards are intended to promote land use compatibility and support the principle of neighborhood-scale design:
A. Building Height Standard. Buildings within the Residential District shall be no more than 35 feet or 3 stories in height, whichever is greater. Building height may be restricted to less than these maximums when necessary to comply with the Building Height Transition standard in “C” below.
Figure 2.2.170.A – Building Height Measurements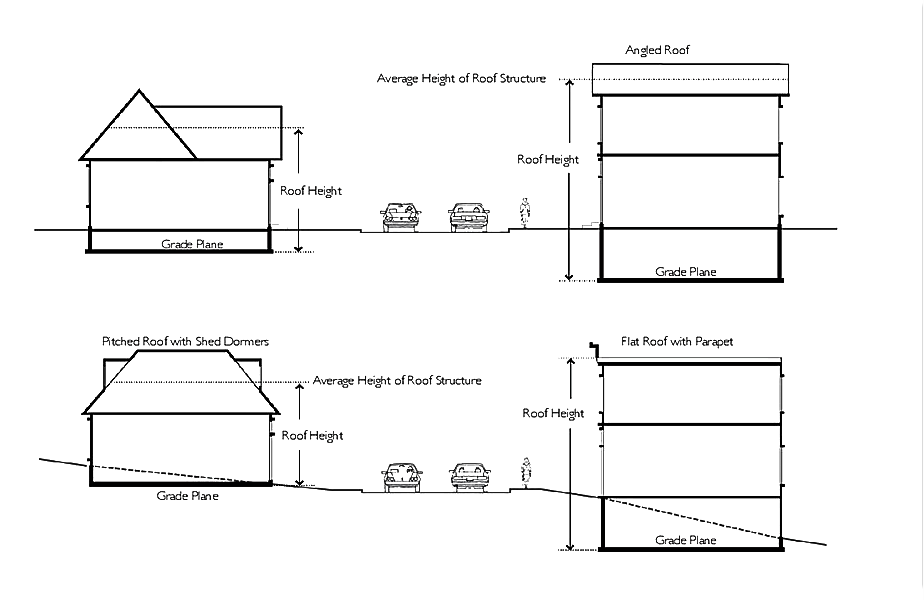
B. Exception from Maximum Building Height Standards. Chimneys, bell towers, steeples, roof equipment, flag poles, antennas and similar features not for human occupancy are exempt from the maximum building heights, provided that all applicable fire and building codes are met.
C. Method of Measurement. “Building height” is measured as the vertical distance above a reference datum measured to the highest point of the coping of a flat roof or to the deck line of a mansard roof or to the average height of the highest gable of a pitched or hipped roof (See above examples). The reference datum shall be selected by either of the following, whichever yields a greater height of building:
1. The elevation of the highest adjoining sidewalk or street;
2. The height of a stepped or terraced building is the maximum height of any segment of the building. Not included in the maximum height are: chimneys, bell towers, steeples, roof equipment, flag poles, and similar features which are not for human occupancy.
Figure 2.2.170.B – Building Height Transition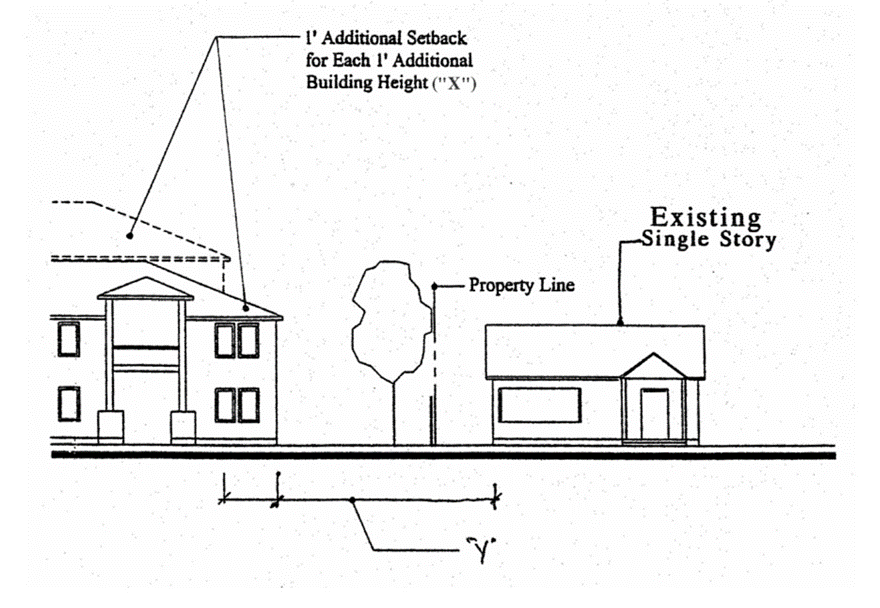
D. Building Height Transition. To provide compatible building scale and privacy between developments, taller buildings shall “step-down” to create a building height transition to adjacent single-story building(s).
1. This standard applies to new and vertically expanded buildings within 25 feet (as measured horizontally) of an existing single-story building with a height of 20 feet or less, as shown above.
2. The building height transition standard is met when the height of the taller building (“x”) does not exceed one (1) foot of height for every one (1) foot separating the two buildings (“y”), as shown above.
Figure 2.2.180 – Typical Building Orientation
For Single Family Attached Town Homes, Multi-Family Housing or Similar Projects
2.2.180 Building Orientation
A. Purpose. The following standards are intended to orient buildings close to streets to promote human-scale development, slow traffic down, and improve the aesthetic character of neighborhoods. Placing residences and other buildings close to the street also encourages security and safety by having more “eyes-on-the-street.”
B. Applicability. This section applies to:
1. Single-family detached homes and manufactured homes on individual lots.
2. Single family attached town homes.
3. Duplex and Tri-plex.
4. Multi-family housing; including senior housing complexes, residential care facilities and assisted living facilities.
5. Public and institutional buildings.
The standard shall not apply to buildings which do not receive the public (buildings used solely for warehousing, storage or for housing mechanical equipment; and similar uses.)
C. Building Orientation Standards. All buildings which are subject to this section shall comply with all of the following standards. The building orientation standard is met when all of the following criteria are met:
1. Compliance with the setback standards in Section 2.2.120.
2. All buildings shall have the architectural front of the building and a primary entrance oriented to the street.
3. Additional Building Orientation Standards apply to Single-Family Attached Homes and Multi-Family Dwellings:
a. Single Family Attached Town Homes and Multi-Family Housing shall not have off-street parking, drives or other vehicle areas placed between the building and the street.
b. Multi-family housing may include multiple entrances (i.e. to individual units, lobby entrances, or breezeway/courtyard entrances or a cluster of units).
c. Multi-family housing may have the primary entrance oriented to a side yard, parking lot, entry drive or private street when a direct pedestrian walkway is provided between the building entrance and the street.
d. Driveways to parking lots shall take access from the lowest classification street.
2.2.190 Architectural Standards
A. Purpose. The architectural standards are intended to provide detailed, human-scale design, while affording flexibility to use a variety of building styles.
B. Applicability. This section applies to the following types of buildings in the Residential District, and shall be applied during the review process:
1. Single-family detached homes
2. Manufactured homes on individual lots.
3. Single family attached town homes
4. Accessory dwellings
5. Duplexes and triplexes
6. Multi-family housing
7. Senior Housing, Residential Care Facilities and Assisted Living Facilities
8. Public and institutional buildings
C. Standards. All buildings which are subject to this section shall comply with all of the following standards. The graphics provided with each standard are intended to show examples of how to comply. Other building styles and designs can be used to comply, so long as they are consistent with the text of this section. An architectural feature may be used to comply with more than one standard.
1. Building Form. The continuous horizontal distance, as measured from end-wall to end-wall of individual buildings shall not exceed 100 feet. All buildings shall incorporate design features such as offsets, balconies, projections, window reveals, or similar elements to preclude large expanses of uninterrupted building surfaces, as shown in the above Figure. Each vertical floor shall contain at least two of the following features:
a. Recess (i.e. deck, patio, courtyard, entrance or similar feature) that has a minimum depth of 5 feet;
b. Extension (i.e., floor area, deck, patio, entrance, or similar feature) that projects a minimum of 2 feet and runs horizontally for a minimum length of 4 feet; and/or
c. Offsets or breaks in roof elevation of 2 feet or greater in height.
Figure 2.2.190.C.1 – Building Form (Multi Housing)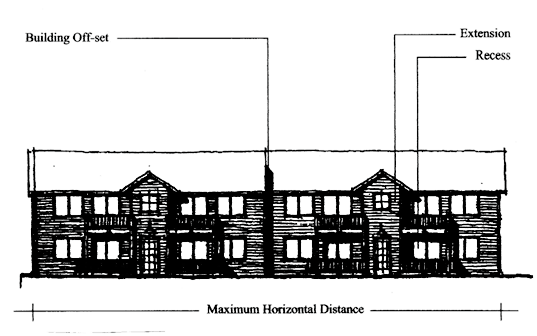
2. Eyes on the Street.
a. The front elevations visible from a street right-of-way shall provide doors, porches, balconies, terraces, decks with railings, windows, and/or detailed design features which create a visual street appeal for the front of the building. (See subsection 3. Below).
b. A side elevation facing a street right-of-way shall provide a combination of windows, porches, balconies and/or detailed design features which create a visual street appeal for the side of the building facing the street.
c. For one-story single-family dwellings a minimum of 50 percent of the street-facing front elevations, and a minimum of 30 percent of a street-facing side elevation shall meet this standard.
d. For multi-family and multi- story single-family dwellings a minimum of 60% of the street-facing front elevation shall meet this standard.
e. “Percent of elevation” is measured as the horizontal plane (lineal feet) containing doors, porches, balconies, terraces, decks with railings, and/or windows.3
Figure 2.2.190.C.2 – Example of Eyes on the Street Standards
and Architectural Details (SFR Dwellings)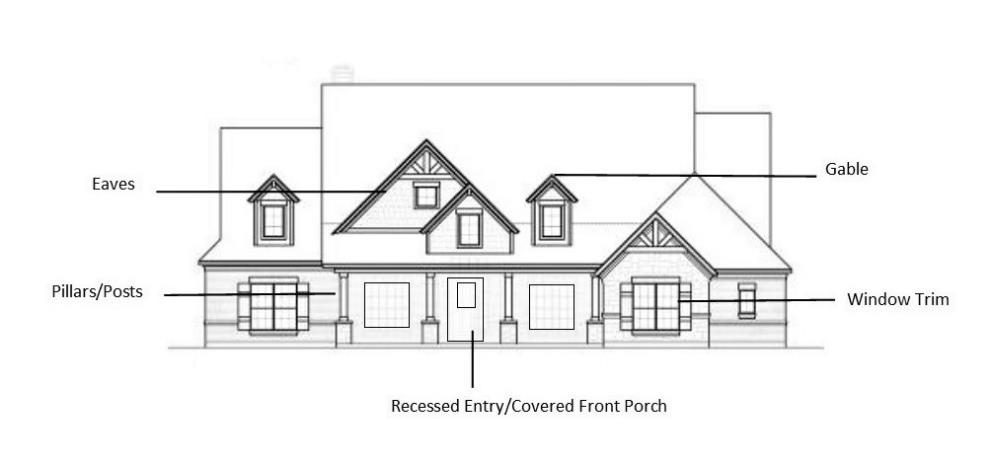
3. Detailed Design. All buildings shall provide detailed design along front and street-side elevations. Detailed design shall be provided by using at least four (4) of the following architectural features on the front elevation and two (2) on the street-side elevations, as appropriate for the proposed building type and style:
a. Dormers or gables
b. Recessed front entry. The entry shall be recessed at least four feet from the front wall.
c. Recessed garage. The garage shall be recessed at least four feet from the front wall.
d. Covered front porch with pillars or posts.
e. Front porch (at least 200 square feet)
f. Cupolas or towers
g. Eaves (min. 16-inch projection)
h. Off-sets in building face or roof (minimum 16 inches)
i. Window trim (minimum six-inches wide) or shutters
j. Bay or bow windows
k. Balconies
l. Exterior brickwork, stone or masonry (minimum 48 square feet)
m. Decorative patterns on exterior finish (e.g., scales/shingles, wainscoting, ornamentation, and similar architectural design features)
n. Decorative cornices and roof lines (e.g., for flat roofs)
o. An alternative feature providing visual relief, similar to the above.
4. Garages and Carports. An enclosed garage or carport is required for each new detached single-family dwelling, manufactured home on an individual lot, single-family attached home (town home) and each dwelling unit in a duplex.
a. The garage or carport may be attached or detached from the building. The garage or carport shall have exterior siding and roofing which in color, material and appearance is similar to or superior to the materials used on the dwelling.
b. Temporary carports and garages shall not be used to fulfill this requirement.
Figure 2.1.190.C.3 – Examples of Architectural Details
(SFR Townhouses and Multifamily Housing)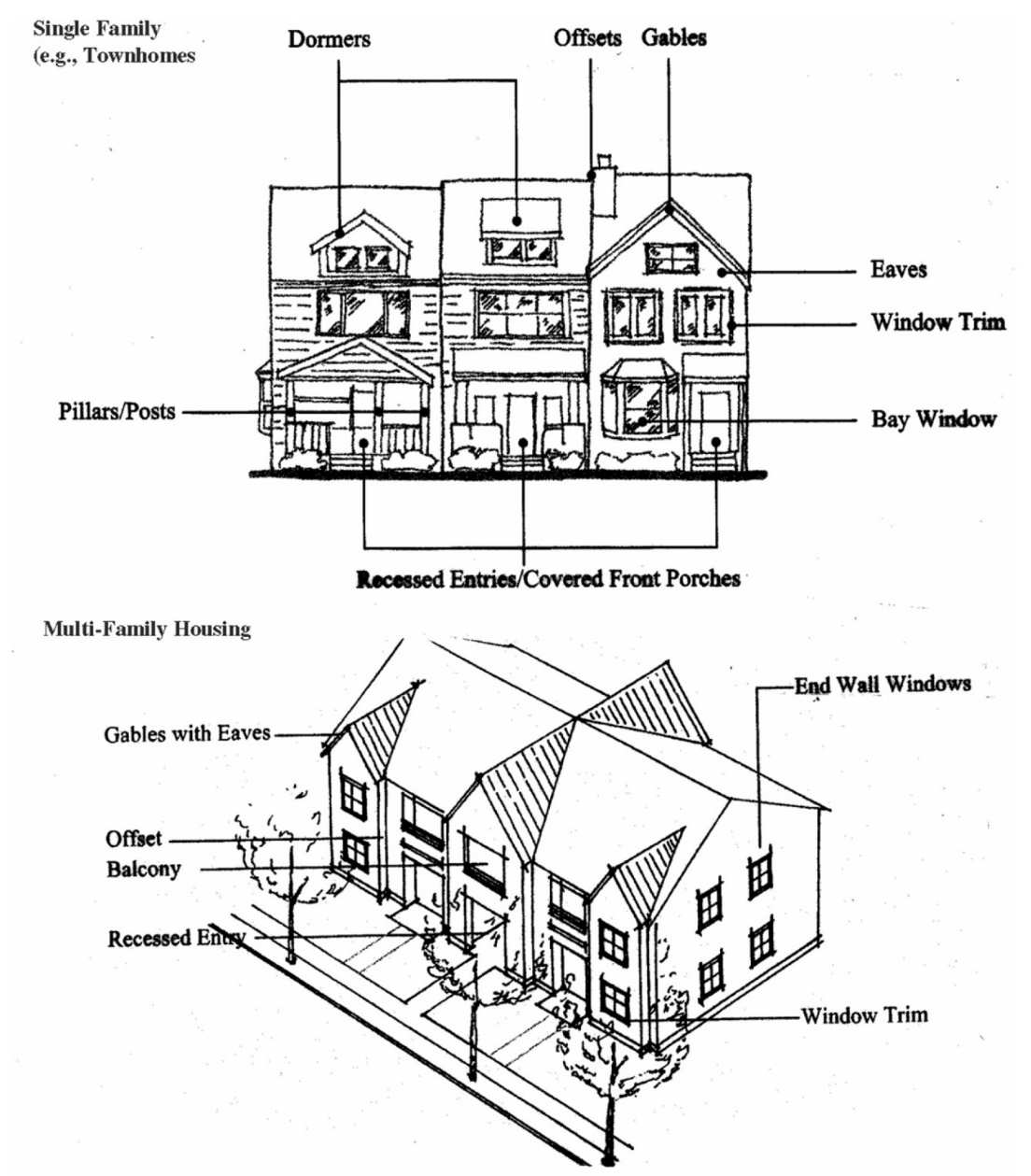
2.2.200 - Special Standards for Certain Uses
This section supplements the standards contained Sections 2.2.100 through 2.2.190. It provides standards for the following land uses in order to control the scale and compatibility of those uses within the Residential District:
A. Accessory Dwelling. An accessory dwelling is a small, secondary housing unit on a single-family lot. The accessory dwelling unit can be a detached cottage, a unit attached to a garage, or in a portion of an existing house. The following standards are intended to control the size and number of accessory dwellings on individual lots, so as to promote compatibility with adjacent land uses.
Accessory dwellings shall comply with all of the following standards.
1. Oregon Structural Specialty Code. The structure complies with the Oregon Structural Specialty Code;
2. Owner-Occupied. The primary residence or accessory dwelling shall be owner-occupied. Alternatively, the owner may appoint a family member as a resident care-taker of the principal house and manager of the accessory dwelling;
3. One Unit. A maximum of one accessory dwelling unit is allowed per lot, on which there is an existing single-family dwelling;
4. Floor Area. The maximum floor area of the accessory dwelling shall not exceed 900 square feet.
5. Where Accessory Dwelling Is Not Permitted. An accessory dwelling may not be created by the conversion of a second-story or upper-story of an existing single-family dwelling.
6. Building Height. The building height of a detached accessory dwelling shall not exceed 20 feet, as measured in accordance with Section 2.2.170; and
7. Buffering. A minimum 5-foot hedge or fence may be required to buffer a detached accessory dwelling from dwellings on adjacent lots when buffering is necessary for the privacy and enjoyment of yard areas by either the occupants or adjacent residents.
8. Off-street parking. No additional off-street parking is required for an accessory dwelling.
B. Manufactured Homes on Individual Lots. Manufactured homes are permitted on individual lots, subject to all of the following design standards, consistent with ORS 197.307(8) and the architectural design standards in Section 2.2.190.
1. Floor Plan. The manufactured home shall be multi-sectional and have an enclosed floor area of not less than 1,000 sq. ft.
2. Roof. The manufactured home shall have a pitched roof with a slope not less than 3 feet in height for each 12 feet in width (14 degrees);
3. Residential Building Materials. The manufactured home shall have exterior siding and roofing which in color, material and appearance are similar or superior to the exterior siding and roof material used on nearby residences. Horizontal wood or wood-appearance siding is considered “superior” to metal siding and roofing;
4. Garages and Carports. The manufactured home shall have a garage or carport, with exterior siding and roofing which in color, material and appearance is similar to or superior to the materials used on the manufactured home.
5. Thermal Envelope. The manufactured home shall be certified by the manufacturer to meet the thermal envelope requirements equivalent to the performance standards required for a single-family dwelling constructed under the State Building Code.
6. Placement. The manufactured home shall be placed on an excavated and back-filled foundation and enclosed at the perimeter such that the manufactured home is located not more than 12 inches above-grade and complies with the minimum set-up standards of the adopted state Administrative Rules for Manufactured Dwellings, Chapter 918.
7. Foundation Skirt. The foundation area of the manufactured home shall be fully skirted with a concrete or masonry product; and
8. Porches. Each exterior door shall have a minimum 4’ by 8’ porch attached to it.
C. Manufactured Home Park. Manufactured home parks are permitted on parcels of five (5) acres or larger, subject to compliance with ORS 446.003 to ORS 446.150 and subsections 1-5, below:
1. Permitted Uses: Single family residences, manufactured home park manager’s office, home occupations, and accessory structures which are necessary for the operation and maintenance of the manufactured home park (i.e., landscape maintenance). Home occupations shall comply with Chapter 4.9, Section 4.9.110 - Home Occupations.
2. Space. The minimum size pad or space for each home is 3,600 square feet, provided that the overall density of the park does not exceed 12 units per acre.
3. Setbacks and Building Separation. The minimum setback between park structures and abutting properties is 5 feet. The minimum setback between park structures and public street right-of-way is 15 feet. At least a 10-foot separation shall be provided between all dwellings. Park structures shall be placed no closer than 5 feet to a park street or sidewalk/pathway.
4. Perimeter Landscaping. When manufactured homes are oriented with their back or side yards facing a public right-of-way, a commercial district or an industrial district, the City may require installation of fencing and planting of a 10-foot wide landscape buffer for the privacy and security of residents or aesthetics of the streetscape.
5. Architectural Design Features.
a. The front elevation of each manufactured home placed in a manufactured home park shall comply with the architectural design standards requirement in Section 2.2.190.C.3.
b. If the side elevation of a manufactured home faces a private street or drive inside the manufacture home park, the side elevation facing the roadway shall comply with the street-side yard architectural design standards requirement in Section 2.2.190.C.3.
D. Single-Family Attached (Town Homes), Duplexes and Triplexes. Single-family attached housing (town home units on individual lots), duplex and triplex developments shall comply with the standards in subsections 1-4, below. The standards are intended to control development scale; avoid or minimize impacts associated with traffic, parking, and design compatibility; and ensure management and maintenance of common areas.
1. Duplex. A duplex located on a corner lot shall be located so the architectural front of each unit faces a different street and the driveway access for each unit is taken from a different street. The City Administrator may grant an exception to this requirement if any of the following conditions exist:
a. ODOT or Linn County will not grant access to a street; or
b. A driveway will encroach into sensitive lands (e.g. wetlands or flood plain), or
c. The street right-of-way is not improved and the City has no plans to open the street in the next five years, or
d. The City finds a safety or traffic hazard will be created.
2. Rear Alley or Side Street Access to Parking Required. Single-family attached home (town homes), duplex, tri-plex or multi-family housing developments (4+ dwelling units) shall provide driveway access to the garage/carport or parking lot from a side street or rear alley, whenever practical.4 See Figure 2.2.200.D.2.
3. Attached Single-Family Attached Dwelling (Town Home) Building Mass Standard. Within the Residential District, the maximum number and width of consecutively attached town homes (i.e., with attached walls at property line) shall not exceed four (4) dwelling units or 120 feet (from end-wall to end-wall), whichever is less. See Figure 2.2.200.D.2.
Figure 2.2.200.D.2
Townhomes and Multiplex Housing with Alley or Rear Parking Lot Access
Figure 2.2.200.D.3
Townhomes and Multiplex Housing with Street Access
4. Street Access Developments. Town homes, duplexes and triplexes with driveway access to a public or private street from the front of the building shall comply with all of the following standards in order to minimize interruption of adjacent sidewalks by driveway entrances, slow traffic, improve appearance of the streets, and minimize paved surfaces for better storm water management. See Figure 2.2.200.D.3 above.
a. When garages face the street, they shall be recessed behind the front elevation (i.e., living area or covered front porch) by a minimum of 5 feet. The face of the garage shall have a minimum setback of 25’ from the front property line.
b. The maximum allowable driveway width facing the street is 16 feet per dwelling unit. The maximum garage width per unit is 50 percent of the total building width. For example, a 30-foot wide unit may have one 15-foot wide recessed garage facing the street.
c. Two adjacent garages shall share one driveway when individual driveways would otherwise be separated by less than 20 feet. When a driveway serves more than one lot, the developer shall record an access and maintenance easement/agreement to benefit each lot. A copy of the recorded access and maintenance easement/agreement shall be provided to the city prior to the issuance of a building permit.
5. Common Areas. Common areas, including landscaping in private tracts, shared driveways, private alleys, and similar uses, shall be maintained by a homeowner’s association, property management group or other legal entity. This entity may also be responsible for exterior building maintenance. A copy of any applicable covenants, restrictions and conditions shall be recorded and provided to the city prior to the issuance of any building permit(s).
E. Multi-family Housing.
1. Multi-family housing is allowed within the Residential District. Multi-family housing means housing that provides four or more dwellings on an individual lot (i.e., multi-plexes, apartments or condominiums). New multi-family developments shall comply with the standards in this section.
2. Common open space standard. In multiple family developments a minimum of 15 percent of the site area shall be designated and permanently reserved as usable common open space, in accordance with all of the following criteria:
a. The common area or open space shall contain one or more of the following:
(1) outdoor recreation area,
(2) tree grove (e.g., existing mature trees w/ 6” diameter or larger trunks),
(3) turf play fields or playgrounds,
(4) sports courts, swim pool, or walking fitness course,
(5) natural area with picnic tables and benches, or
(6) similar open space amenities as appropriate for the intended residents.
b. Open space and common areas not otherwise developed with recreational facilities shall be landscaped.
3. Private open space standard. Private open space areas shall be required for ground-floor and upper-floor housing units based on all of the following standards:
a. A minimum of 40 percent of all ground-floor housing units shall have front or rear patios or decks measuring at least 64 square feet. Ground-floor housing means the housing unit entrance (front or rear) is within 5 feet of the finished ground elevation (i.e., after grading and landscaping);
b. A minimum of 40 percent of all upper-floor housing units shall have balconies or porches measuring at least 48 square feet. Upper-floor housing means housing units which are more than 5 feet above the finished grade; and
c. Private open space areas shall be oriented toward common open space areas and away from adjacent single-family residences, trash receptacles, parking and drives to the greatest extent practicable.
Figure 2.2.200.E – Multi-Family Housing (example)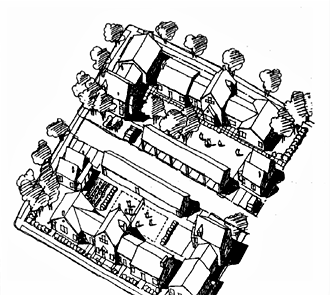
4. Exemptions. Exemptions to the common open space standard may be granted for multi-unit developments of up to 12 units. Exemptions may be granted when these developments are within one-quarter mile (measured walking distance) of a City park or public elementary school; and there is a direct, ADA compliant, lighted, and maintained access way between the site and the park or school.
5. Trash receptacles. Trash receptacles shall be oriented away from adjacent residences and shall be screened with an evergreen hedge or solid fence or wall of not less than 6 feet in height.
6. Access, Circulation, Landscaping, Parking and Public Facilities. The standards in Chapter 3 apply to a multi-family housing project.
F. Residential Care Homes and Residential Facilities.
Residential care homes are residential treatment or training homes or adult foster homes licensed by the State of Oregon. They may provide residential care alone, or in conjunction with treatment and/or training, for 5 or fewer individuals (“homes) or 6 to 15 individuals (“facilities”.) Individuals who reside in the home or facility need not be related. Staff persons required to meet State licensing requirements shall not be counted in the number of facility residents and need not be related to each other or the residents. Residential care homes and facilities shall comply with the following standards, consistent with ORS 197.660 through ORS 197.670:
1. Licensing. All residential care homes shall be duly licensed by the State of Oregon.
2. Parking. A minimum of one parking space shall be provided for each employee and typical number of visitors, in accordance with the requirements in Chapter 3.4 – Vehicle and Bicycle Parking.
3. Development Review. A Type II development review shall be required for new structures to be used as residential care homes or facilities, and for conversion of an existing residence to be used as a residential care home, to ensure compliance with the licensing, parking, and other requirements of this Code.
4. Access, Circulation, Landscaping, Parking and Public Facilities. The standards in Chapter 3 apply to the construction of a residential care home or residential facility and shall be met.
5. Conflicts between City Requirements and State Standards. Where a state requirement conflicts with a City standard, the state requirement, not the City standard, shall apply.
G. Tiny House Development (Reserved for Future Expansion)
H. Agriculture, Horticulture.
The City allows for agriculture and horticulture uses, subject to the standards established in the Halsey Municipal Code.
I. Public and Institutional Land Uses.
Public and institutional uses (as listed in Table 2.2.110) are allowed in the Residential District subject to the following land use standards, which are intended to control the scale of these developments and their compatibility with nearby residences:
1. Development Site Area. The maximum development site area shall be 5 acres, except that this standard shall not apply to parks and open space uses. Larger developments may be approved as a Conditional Use, in accordance with Chapter 4.5 - Conditional Use Permits.
2. Telecommunications Facilities. Telecommunications equipment and facilities (i.e., cell towers and antennae) shall comply with the standards of Chapter 3.6, Section 3.6.110.
3. Vehicle Areas and Trash Receptacles. All vehicle areas such as parking, drives, storage and trash receptacles shall be oriented away from adjacent residences to the greatest extent practicable and shall be screened from adjacent residential uses with a minimum five (5) foot wide landscape buffer with an evergreen hedge, solid fence or wall of not less than 6 feet in height.
J. Accessory Uses and Structures. Accessory uses and structures are of a nature customarily incidental and subordinate to the principal use or structure on the same lot. Typical accessory structures in the Residential District include detached garages, sheds, workshops, green houses and similar structures. (For standards applicable to Accessory Dwellings, see Section 2.2.200.A.) All accessory structures shall comply with all of following standards:
1. Primary use required. An accessory structure shall not be allowed without another permitted use as listed in Table 2.2.110.
2. Restrictions. A structure shall not be placed over an easement that prohibits such placement. No structure shall encroach into the public right-of-way.
3. Compliance with land division standards. The owner may be required to remove an accessory structure as a condition of land division approval when removal of the structure is necessary to comply with setback standards.
4. Compliance with Maximum Lot Coverage Standards as listed in Table 2.2.160.
5. Building Height. The building height of detached accessory structure shall not exceed 20 feet, as measured in accordance with Section 2.2.170; and
6. Special Setbacks. Accessory buildings shall comply with setback standards in Table 2.2.200.J.
Table 2.2.200.J – Special Setbacks for Accessory Buildings
|
Accessory Building Height |
Minimum Front Yard Setback |
Minimum Street-side Yard Setback |
Minimum Side and Rear Setback |
|---|---|---|---|
|
Up to 12’ |
25’ |
15’ |
5’ |
|
12’-1” to 16’ |
25’ |
15’ |
7.5’ |
|
16’–1” to 20’ |
30’ |
15’ |
10’ |
K. Bed and Breakfast Facility.
A bed and breakfast facility shall comply with the following standards:
1. A bed and breakfast inn shall not contain more than four guest rooms when located in the Residential District.
2. In the Residential District, the owner or operator shall be a resident of the dwelling.
3. Provide parking for guests as follows:
a. Provide at least two off-street parking spaces for the residence and one additional off-street parking space for every two rental rooms. Parking may be on-site or off-site.
b. Guest parking spaces may be located in an existing driveway;
c. Guest parking facilities may not be located in the front setback area (other than the driveway) or within 10 feet of any interior residential lot line.
d. On-street parking along the frontage of the property line(s) may count toward the off-street parking requirements. To count towards this standard, each on-street space must be at least 25 feet long.
4. Provide weekly solid waste disposal service while the dwelling is occupied for bed and breakfast use. The owner/operator shall provide for regular garbage removal from the premises. Trash receptacles shall be stored or screened out of plain view of the street.
6. Comply with bed and breakfast regulatory requirements as provided in ORS 624 and OAR 333.
7. Continuously comply with noise regulations of the City of Halsey.
8. Emergency Information. The property owner shall provide information within the dwelling unit to inform and assist renters in the event of a natural disaster, power outage or another emergency. Required information includes but is not limited to phone numbers and addresses for the City of Halsey, emergency responders and utility providers.
Garages are encouraged to be recessed behind the front building elevation (i.e., street facing) by a minimum of five (5) feet, built flush with the front building elevation, or, when possible, shall be accessed from the rear.
Minimum Density Example: If a 5-acre development site has a minimum allowable density of 4 dwelling units per acre, then a minimum of 20 units are required [5-acres x 4 units/acre = 20 dwelling unit]. The minimum allowable density was established to ensure efficient use of urban land inside the City of Halsey Urban Growth Boundary.
Maximum Density Example: The maximum # of units allowed on a 5-acre parcel is 30 dwelling units [5-acres x 6 units/acre = 30 dwelling units]. See the Halsey Comprehensive Plan for the City’s Maximum Density standard.
Example of Eyes on the Street Standard: A single family home with a 50’ wide front elevation must have at least 25’ lineal feet (50% of the front elevation width) of doors, windows, porches or decks with railings facing the street in front of the house.
The rear alley or side-street access requirement applies to projects with 4 or more housing units, [e.g. 4 town homes, 2 duplexes, 2 tri-plexes or an apartment complex with 4 or more units].


